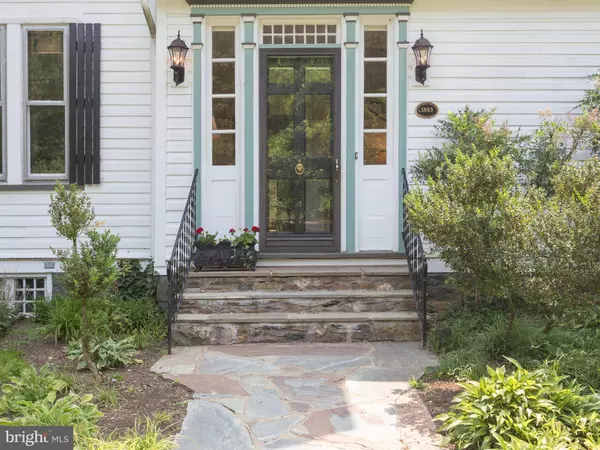$662,000
$695,000
4.7%For more information regarding the value of a property, please contact us for a free consultation.
17124 SIMPSON CIR Paeonian Springs, VA 20129
6 Beds
4 Baths
3,510 SqFt
Key Details
Sold Price $662,000
Property Type Single Family Home
Sub Type Detached
Listing Status Sold
Purchase Type For Sale
Square Footage 3,510 sqft
Price per Sqft $188
Subdivision None Available
MLS Listing ID 1000086127
Sold Date 04/20/18
Style Traditional
Bedrooms 6
Full Baths 3
Half Baths 1
HOA Y/N N
Abv Grd Liv Area 3,510
Originating Board MRIS
Year Built 1880
Annual Tax Amount $7,421
Tax Year 2016
Lot Size 3.490 Acres
Acres 3.49
Property Description
One of Loudoun County's Best Kept Secrets!!**This quaint little town Paeoninan Springs oozes w/ charm**If you are looking for a special place to call home - Check out this Historic Home nestled on 3.5 private acres**Conveniently located - minutes to downtown Leesburg Gracious room sizes,extensive moldings,original chandeliers,hardwood floors,built in bookcases and a flexible floor plan**Must see!!
Location
State VA
County Loudoun
Rooms
Other Rooms Living Room, Dining Room, Primary Bedroom, Bedroom 2, Bedroom 3, Bedroom 4, Bedroom 5, Kitchen, Family Room, Sun/Florida Room, Other
Basement Connecting Stairway, Full, Unfinished
Interior
Interior Features Dining Area, Built-Ins, Chair Railings, Upgraded Countertops, Crown Moldings, Window Treatments, Double/Dual Staircase, Wainscotting, Wood Floors, Floor Plan - Traditional
Hot Water Electric
Heating Radiator
Cooling Window Unit(s)
Fireplaces Number 2
Fireplaces Type Mantel(s)
Equipment Dishwasher, Stove, Refrigerator
Fireplace Y
Window Features Bay/Bow
Appliance Dishwasher, Stove, Refrigerator
Heat Source Oil
Exterior
Exterior Feature Patio(s)
Garage Garage - Front Entry
Garage Spaces 2.0
Waterfront N
Water Access N
Accessibility None
Porch Patio(s)
Parking Type Detached Garage
Total Parking Spaces 2
Garage Y
Private Pool N
Building
Lot Description Landscaping, Trees/Wooded
Story 3+
Sewer Septic Exists, Septic < # of BR
Water Well
Architectural Style Traditional
Level or Stories 3+
Additional Building Above Grade, Shed
Structure Type 9'+ Ceilings,Plaster Walls
New Construction N
Schools
Elementary Schools Kenneth W. Culbert
Middle Schools Blue Ridge
High Schools Loudoun Valley
School District Loudoun County Public Schools
Others
Senior Community No
Tax ID 307152763000
Ownership Fee Simple
Special Listing Condition Standard
Read Less
Want to know what your home might be worth? Contact us for a FREE valuation!

Our team is ready to help you sell your home for the highest possible price ASAP

Bought with Angela I Bresnahan • Keller Williams Realty






