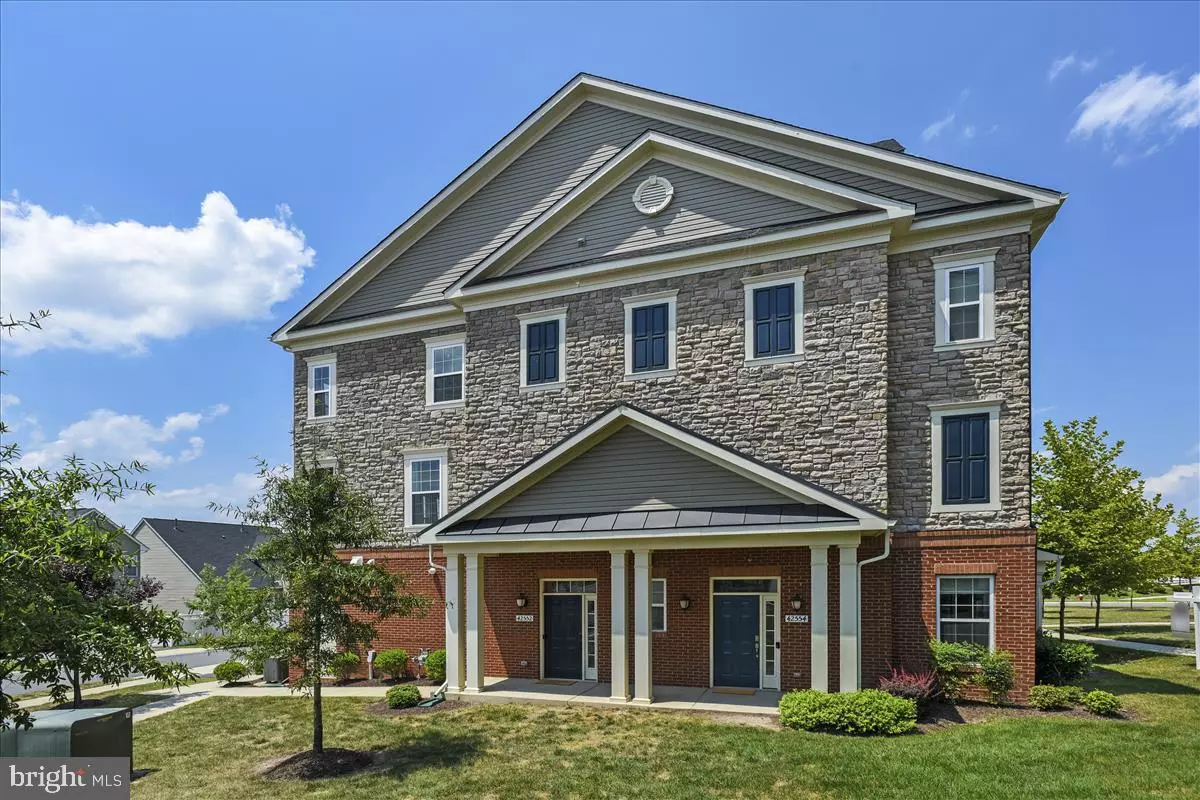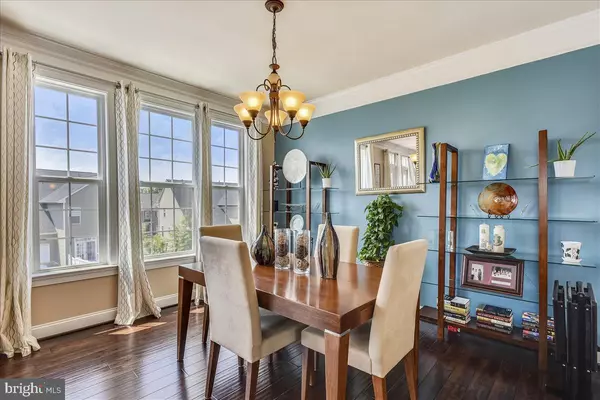$397,500
$405,000
1.9%For more information regarding the value of a property, please contact us for a free consultation.
42552 WILDLY TER Ashburn, VA 20148
3 Beds
3 Baths
1,806 SqFt
Key Details
Sold Price $397,500
Property Type Condo
Sub Type Condo/Co-op
Listing Status Sold
Purchase Type For Sale
Square Footage 1,806 sqft
Price per Sqft $220
Subdivision Preserve At Goose Creek
MLS Listing ID VALO394430
Sold Date 10/15/19
Style Other,Contemporary
Bedrooms 3
Full Baths 2
Half Baths 1
Condo Fees $255/mo
HOA Fees $110/mo
HOA Y/N Y
Abv Grd Liv Area 1,806
Originating Board BRIGHT
Year Built 2014
Annual Tax Amount $3,773
Tax Year 2019
Property Description
*Such a Show Stopper! Gorgeous 3 Level Townhouse/Condo awaits you. Views of Distant Mountains, Sensational Sunsets, Hardwood Fl, Sun-drenched windows, Open floor plan w Living & Dining areas allow easy entertaining or peaceful rest and relaxation above the hustle and bustle. Gourmet Kitchen, stunning cabinets, Granite Counters, Stainless Steel Appliances. Upper level Master Suite,& 2 perfect size BEDROOMS. PLENTY OF GUEST PARKING TOO* COMMUTING IS A BREEZE W/GREENWAY/TOLL RD CLOSE BY, NEW METRO SILVER LINE 10 MIN DRIVE* SHOPPING CLOSE BY* PARK AND RIDE COMMUTER LOT*
Location
State VA
County Loudoun
Zoning R
Direction South
Rooms
Other Rooms Living Room, Dining Room, Primary Bedroom, Bedroom 2, Bedroom 3, Kitchen, Foyer, Bathroom 2, Primary Bathroom
Interior
Interior Features Carpet, Ceiling Fan(s), Chair Railings, Crown Moldings, Floor Plan - Open, Kitchen - Gourmet, Primary Bath(s), Recessed Lighting, Soaking Tub, Stall Shower, Tub Shower, Walk-in Closet(s), Wood Floors
Hot Water Natural Gas
Heating Central, Forced Air
Cooling Ceiling Fan(s), Central A/C
Flooring Hardwood, Carpet
Fireplaces Number 1
Fireplaces Type Corner, Mantel(s)
Fireplace Y
Heat Source Natural Gas
Laundry Main Floor, Dryer In Unit, Washer In Unit
Exterior
Garage Built In, Garage Door Opener, Garage - Front Entry
Garage Spaces 1.0
Utilities Available DSL Available, Cable TV Available
Amenities Available Common Grounds, Club House, Pool - Outdoor, Tot Lots/Playground
Waterfront N
Water Access N
Accessibility None
Parking Type Attached Garage, Driveway, Off Street
Attached Garage 1
Total Parking Spaces 1
Garage Y
Building
Story 2.5
Sewer Public Sewer
Water Public
Architectural Style Other, Contemporary
Level or Stories 2.5
Additional Building Above Grade, Below Grade
Structure Type 9'+ Ceilings,Cathedral Ceilings
New Construction N
Schools
Elementary Schools Moorefield Station
Middle Schools Trailside
High Schools Briar Woods
School District Loudoun County Public Schools
Others
Pets Allowed Y
HOA Fee Include Common Area Maintenance,Ext Bldg Maint,Lawn Care Front,Lawn Care Rear,Lawn Care Side,Lawn Maintenance,Management,Pool(s),Recreation Facility,Road Maintenance,Reserve Funds,Sewer,Snow Removal,Trash,Water
Senior Community No
Tax ID 154164201002
Ownership Condominium
Acceptable Financing Conventional, FHA, VA
Horse Property N
Listing Terms Conventional, FHA, VA
Financing Conventional,FHA,VA
Special Listing Condition Standard
Pets Description Breed Restrictions, Number Limit, Size/Weight Restriction
Read Less
Want to know what your home might be worth? Contact us for a FREE valuation!

Our team is ready to help you sell your home for the highest possible price ASAP

Bought with EDGAR A GUTIERREZ • RE/MAX Gateway, LLC






