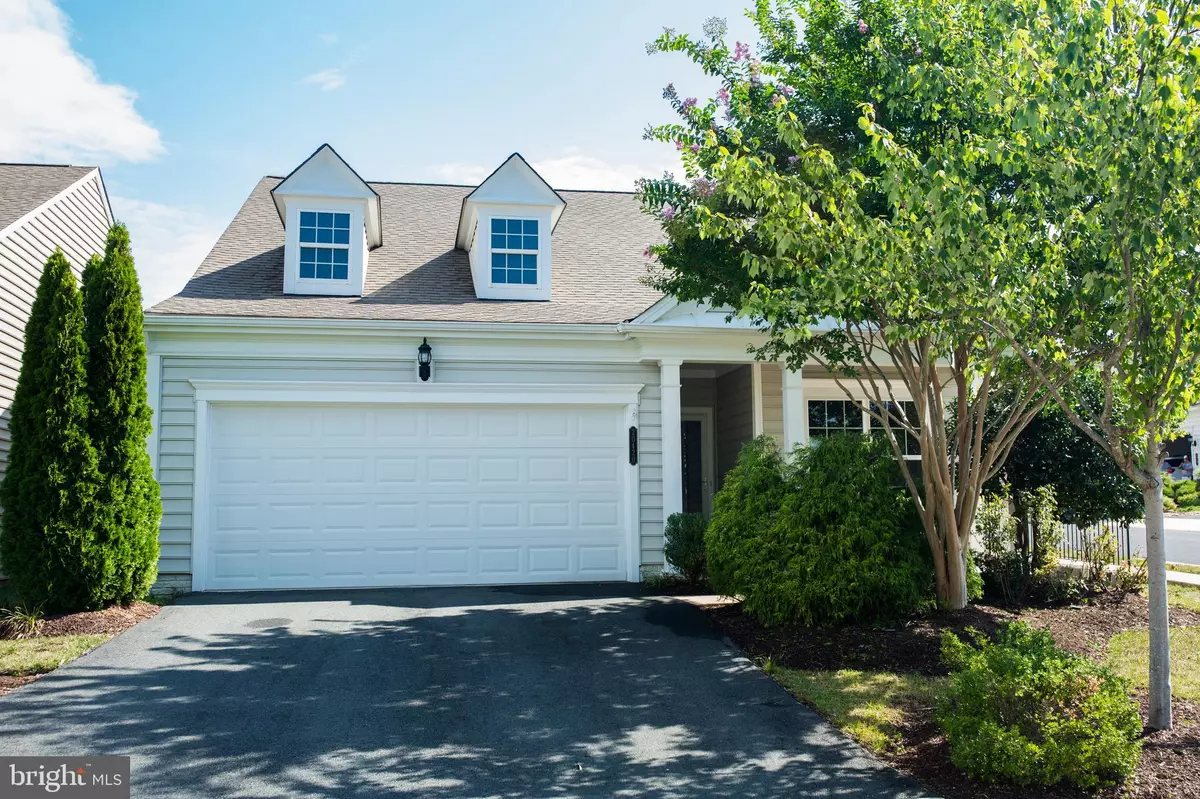$580,000
$585,000
0.9%For more information regarding the value of a property, please contact us for a free consultation.
20420 OYSTER REEF PL Ashburn, VA 20147
3 Beds
3 Baths
2,452 SqFt
Key Details
Sold Price $580,000
Property Type Single Family Home
Sub Type Detached
Listing Status Sold
Purchase Type For Sale
Square Footage 2,452 sqft
Price per Sqft $236
Subdivision Potomac Green
MLS Listing ID VALO392694
Sold Date 10/16/19
Style Cape Cod
Bedrooms 3
Full Baths 3
HOA Fees $262/mo
HOA Y/N Y
Abv Grd Liv Area 2,452
Originating Board BRIGHT
Year Built 2010
Annual Tax Amount $5,844
Tax Year 2019
Lot Size 4,792 Sqft
Acres 0.11
Property Description
Charming, Cape Cod style Winthrop Model with enclosed loft in Potomac Green 55+ community. Updated, sparkling, and move-in ready with brand new granite, stainless appliances, Maytag washer/dryer and carpeting on 2nd level. Interior freshly painted in a modern neutral color, ready to be customized for your personal taste. Master suite on main level + 2nd BR & bath, Den, eat-in kitchen, Living Room, Dining Room. Hardwood flooring. Newly tiled Sunroom extension offers abundant light in all seasons. Upper level: 3rd BR/bath and loft. Ample closets; 2 car garage. Enjoy low maintenance, HOA mowing and excellent community amenities. Quiet street in back of neighborhood, super-convenient location near shopping, transportation and Dulles airport. Perfect!
Location
State VA
County Loudoun
Zoning RESIDENTIAL
Rooms
Other Rooms Study, Loft
Main Level Bedrooms 2
Interior
Interior Features Carpet, Ceiling Fan(s), Combination Dining/Living, Entry Level Bedroom, Kitchen - Table Space, Primary Bath(s), Stall Shower, Upgraded Countertops, Wainscotting, Walk-in Closet(s), Wood Floors
Cooling Central A/C
Equipment Built-In Microwave, Built-In Range, Dishwasher, Disposal, ENERGY STAR Dishwasher, ENERGY STAR Refrigerator, Icemaker, Microwave, Oven/Range - Gas, Stainless Steel Appliances, Surface Unit
Appliance Built-In Microwave, Built-In Range, Dishwasher, Disposal, ENERGY STAR Dishwasher, ENERGY STAR Refrigerator, Icemaker, Microwave, Oven/Range - Gas, Stainless Steel Appliances, Surface Unit
Heat Source Natural Gas
Exterior
Garage Garage - Front Entry, Inside Access
Garage Spaces 2.0
Waterfront N
Water Access N
Accessibility >84\" Garage Door, 2+ Access Exits
Parking Type Attached Garage
Attached Garage 2
Total Parking Spaces 2
Garage Y
Building
Story 2
Sewer Public Sewer
Water Public
Architectural Style Cape Cod
Level or Stories 2
Additional Building Above Grade, Below Grade
New Construction N
Schools
Elementary Schools Steuart W. Weller
Middle Schools Farmwell Station
High Schools Broad Run
School District Loudoun County Public Schools
Others
HOA Fee Include Pool(s),Recreation Facility,Lawn Maintenance
Senior Community Yes
Age Restriction 55
Tax ID 057167575000
Ownership Fee Simple
SqFt Source Assessor
Special Listing Condition Standard
Read Less
Want to know what your home might be worth? Contact us for a FREE valuation!

Our team is ready to help you sell your home for the highest possible price ASAP

Bought with Kelly Olafsson • Berkshire Hathaway HomeServices PenFed Realty






