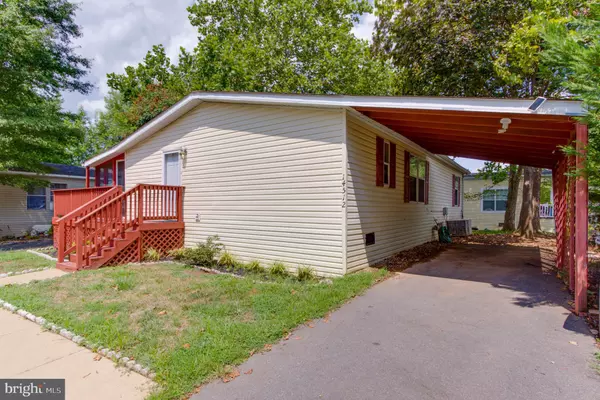$53,000
$59,900
11.5%For more information regarding the value of a property, please contact us for a free consultation.
14512 LANICA CIR Chantilly, VA 20151
3 Beds
2 Baths
1,152 SqFt
Key Details
Sold Price $53,000
Property Type Manufactured Home
Sub Type Manufactured
Listing Status Sold
Purchase Type For Sale
Square Footage 1,152 sqft
Price per Sqft $46
Subdivision Meadows Of Chantilly
MLS Listing ID VAFX1086030
Sold Date 09/24/19
Style Ranch/Rambler
Bedrooms 3
Full Baths 2
HOA Y/N N
Abv Grd Liv Area 1,152
Originating Board BRIGHT
Land Lease Amount 1208.0
Land Lease Frequency Monthly
Year Built 2001
Property Description
Spacious one level living, with 3 bdrm and 2 bath. Soaking Tub and Shower, Covered Deck, Carport, and Driveway. Super convenient location near Rts. 50,66,28 and Dulles Toll Rd. Community Pool. This is a land lease for $1208 monthly plus structure. ++The Meadows of Chantilly is a land lease community. This means you purchase and own your home, but rent the land. You do not own the land upon which you are living and there is no option to purchase the land along with your home. Market lot rent is currently $1208 pet month for this unit. The services are included in the lot rent:Grass mowing, snow removal, excluding personal driveway, repair and replace sidewalks and roads, club house with big screen tv for rent at no cost for private parties (insurance required), swimming pool, fitness center, courtesy officer at entrance, twice a week trash pickup, all real estate taxes except for personal property taxes.
Location
State VA
County Fairfax
Zoning LAND LEASE
Rooms
Other Rooms Living Room, Dining Room, Bedroom 2, Bedroom 3, Kitchen, Bedroom 1, Bathroom 1, Bathroom 2
Main Level Bedrooms 3
Interior
Interior Features Combination Kitchen/Living, Dining Area, Kitchen - Eat-In
Hot Water Electric
Heating Central, Heat Pump - Electric BackUp, Forced Air
Cooling Central A/C
Flooring Fully Carpeted
Equipment Built-In Microwave, Cooktop, Dishwasher, Disposal, Dryer - Electric, Exhaust Fan, Icemaker, Refrigerator, Stove, Washer
Appliance Built-In Microwave, Cooktop, Dishwasher, Disposal, Dryer - Electric, Exhaust Fan, Icemaker, Refrigerator, Stove, Washer
Heat Source Central, Electric
Exterior
Utilities Available Electric Available
Waterfront N
Water Access N
Accessibility None
Parking Type Driveway
Garage N
Building
Story 1
Sewer Public Sewer
Water Public
Architectural Style Ranch/Rambler
Level or Stories 1
Additional Building Above Grade
New Construction N
Schools
Elementary Schools Call School Board
Middle Schools Call School Board
High Schools Call School Board
School District Fairfax County Public Schools
Others
Pets Allowed N
Senior Community No
Tax ID NO TAX RECORD
Ownership Land Lease
SqFt Source Assessor
Acceptable Financing Bank Portfolio
Listing Terms Bank Portfolio
Financing Bank Portfolio
Special Listing Condition Standard
Read Less
Want to know what your home might be worth? Contact us for a FREE valuation!

Our team is ready to help you sell your home for the highest possible price ASAP

Bought with James Baer • RE/MAX Distinctive Real Estate, Inc.






