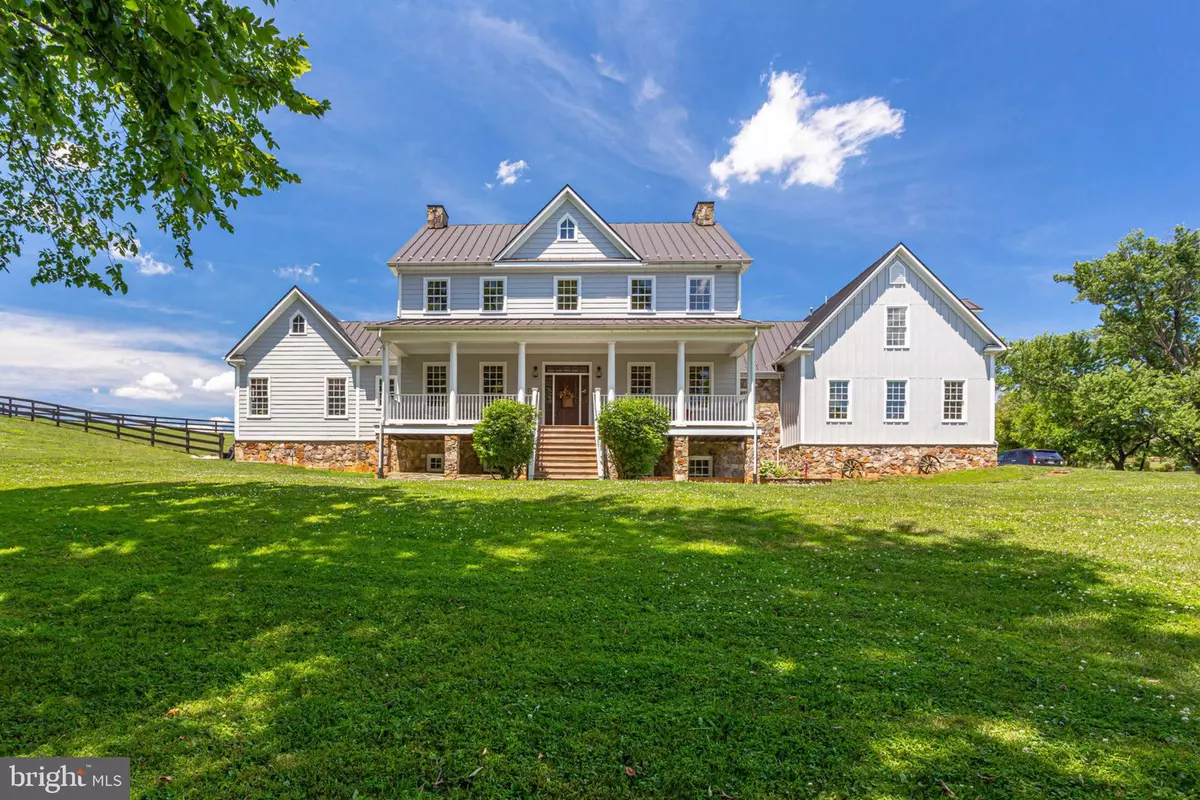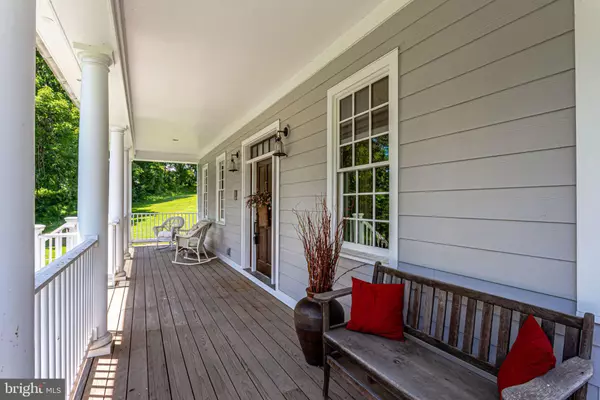$959,900
$949,500
1.1%For more information regarding the value of a property, please contact us for a free consultation.
15718 OLD WATERFORD RD Paeonian Springs, VA 20129
4 Beds
6 Baths
6,046 SqFt
Key Details
Sold Price $959,900
Property Type Single Family Home
Sub Type Detached
Listing Status Sold
Purchase Type For Sale
Square Footage 6,046 sqft
Price per Sqft $158
Subdivision None Available
MLS Listing ID VALO389068
Sold Date 09/25/19
Style Colonial
Bedrooms 4
Full Baths 5
Half Baths 1
HOA Y/N N
Abv Grd Liv Area 4,196
Originating Board BRIGHT
Year Built 2006
Annual Tax Amount $7,577
Tax Year 2019
Lot Size 8.760 Acres
Acres 8.76
Property Description
Visit this magnificent Estate home in historic Waterford with 5 bedrooms, 5.5 baths, 3-car garage, outdoor pool and hot tub on almost 9 acres of pristine property. Every detail has been attended to with curved staircase, cathedral ceilings, gleaming hardwood floors imported from Honduras, recessed lighting and stone finishes. The home boasts oversized rooms, first-floor master, custom finishes, gourmet kitchen with island and bar seating, massive family room with stone fireplace, luxurious master, walk-in closet and private bath, four other bright bedrooms and 4 more full baths. Patio includes pool with lighting, hot tub and waterfall features. This beautiful home offers amazing views and tranquility year round. Plan your visit TODAY!
Location
State VA
County Loudoun
Rooms
Other Rooms Living Room, Dining Room, Primary Bedroom, Sitting Room, Bedroom 2, Bedroom 3, Bedroom 4, Bedroom 5, Game Room, Foyer, Great Room, Bonus Room
Basement Daylight, Full, Fully Finished, Sump Pump, Walkout Stairs
Interior
Interior Features Air Filter System, Attic, Breakfast Area, Ceiling Fan(s), Central Vacuum, Dining Area, Double/Dual Staircase, Entry Level Bedroom, Family Room Off Kitchen, Floor Plan - Traditional, Formal/Separate Dining Room, Kitchen - Eat-In, Kitchen - Gourmet, Kitchen - Island, Kitchen - Table Space, Primary Bath(s), Recessed Lighting, Upgraded Countertops, Walk-in Closet(s), Water Treat System, WhirlPool/HotTub, Wood Floors
Hot Water Propane
Heating Programmable Thermostat
Cooling Central A/C
Flooring Ceramic Tile, Hardwood, Stone
Fireplaces Number 2
Fireplaces Type Gas/Propane, Stone
Equipment Air Cleaner, Built-In Microwave, Central Vacuum, Dishwasher, Disposal, Dryer - Front Loading, Exhaust Fan, Icemaker, Indoor Grill, Microwave, Oven - Self Cleaning, Six Burner Stove, Stainless Steel Appliances, Washer - Front Loading, Water Heater
Furnishings No
Fireplace Y
Window Features Bay/Bow,Double Pane,Energy Efficient
Appliance Air Cleaner, Built-In Microwave, Central Vacuum, Dishwasher, Disposal, Dryer - Front Loading, Exhaust Fan, Icemaker, Indoor Grill, Microwave, Oven - Self Cleaning, Six Burner Stove, Stainless Steel Appliances, Washer - Front Loading, Water Heater
Heat Source Propane - Owned
Laundry Main Floor
Exterior
Garage Garage - Side Entry
Garage Spaces 3.0
Fence Rear, Wood
Pool In Ground, Fenced
Utilities Available Cable TV, DSL Available, Phone
Waterfront N
Water Access N
View Trees/Woods
Roof Type Metal
Street Surface Gravel
Accessibility None
Road Frontage State
Attached Garage 3
Total Parking Spaces 3
Garage Y
Building
Lot Description Landscaping, Premium, Private, Rear Yard, Backs to Trees, Trees/Wooded
Story 3+
Foundation Concrete Perimeter
Sewer Septic < # of BR
Water Well
Architectural Style Colonial
Level or Stories 3+
Additional Building Above Grade, Below Grade
Structure Type 2 Story Ceilings,9'+ Ceilings,Cathedral Ceilings
New Construction N
Schools
Elementary Schools Waterford
Middle Schools Harmony
High Schools Woodgrove
School District Loudoun County Public Schools
Others
Pets Allowed Y
Senior Community No
Tax ID 304498043000
Ownership Fee Simple
SqFt Source Estimated
Security Features Main Entrance Lock,Smoke Detector
Acceptable Financing Cash, Conventional, VA
Horse Property N
Listing Terms Cash, Conventional, VA
Financing Cash,Conventional,VA
Special Listing Condition Standard
Pets Description No Pet Restrictions
Read Less
Want to know what your home might be worth? Contact us for a FREE valuation!

Our team is ready to help you sell your home for the highest possible price ASAP

Bought with Brian Wilson • KW Metro Center






