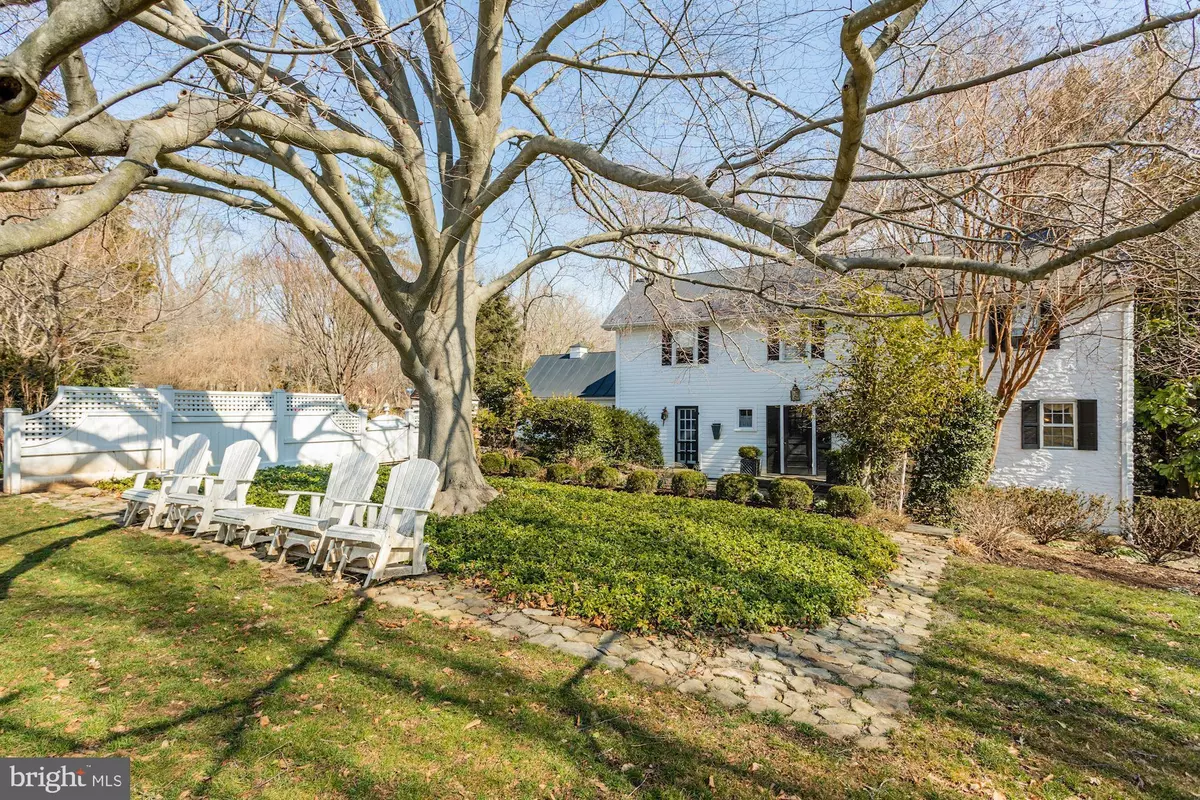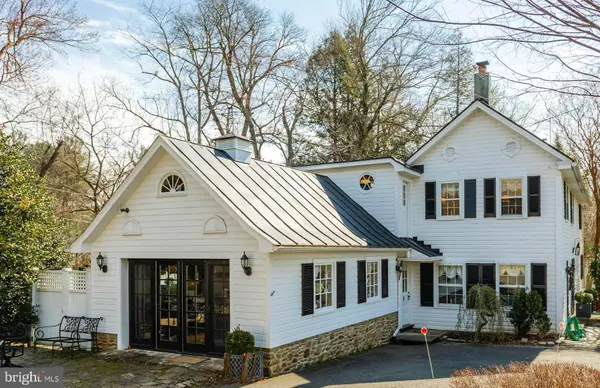$1,120,000
$1,199,950
6.7%For more information regarding the value of a property, please contact us for a free consultation.
39459 SNICKERSVILLE TPKE Middleburg, VA 20117
3 Beds
4 Baths
2,770 SqFt
Key Details
Sold Price $1,120,000
Property Type Single Family Home
Sub Type Detached
Listing Status Sold
Purchase Type For Sale
Square Footage 2,770 sqft
Price per Sqft $404
Subdivision None Available
MLS Listing ID VALO355880
Sold Date 09/09/19
Style Carriage House,Farmhouse/National Folk
Bedrooms 3
Full Baths 2
Half Baths 2
HOA Y/N N
Abv Grd Liv Area 2,770
Originating Board BRIGHT
Year Built 1770
Annual Tax Amount $11,460
Tax Year 2019
Lot Size 6.990 Acres
Acres 6.99
Property Description
Lovely Mount Harmony ... Nestled in a storybook setting amongst a tree laden parklike setting, this property offers a renovated main residence with period detailing, a two bedroom guest house, and an extraordinary barn "over" the 5 stall barn all on the historic and scenic byway- Snickersville Turnpike. From the beautifully appointed living room to the elegant gardens and spacious patios, to the party barn, this property beckons entertaining. The beautiful main home features a dazzling gourmet kitchen with custom cherry cabinets, granite countertops, stainless steel appliances including two Viking ovens and a broad center island. The kitchen also offers heated porcelain tile floors and opens to the gracious patio. Adjacent to the kitchen is the keeping room, and handsome great room/dining room with exposed beams and floor-to-ceiling fieldstone mantel highlighting the wood-burning fireplace. An elevator whisks you upstairs where three bedrooms and two full baths await. The master suite includes a dressing room and laundry. The lower level also features a charming floor-to-ceiling fieldstone mantel.A cobblestone path leads to the old smokehouse and darling two bedroom cottage perfect for guests or income. The freshly painted cottage with hardwood floors, offers a generous living and dining area with a wood stove. The fully equipped, updated kitchen adds convenience. But the real showstopper is the three-story barn. Constructed in 2003, the stables are an equestrian lover s paradise. The barn offers a spacious tack room (with hot/cold water), wide aisles, a wash stall (with hot/cold water + heat lamp), feed room with laundry, plus five extra-large stalls with rubber-matted floors, and a half bathroom. Moreover, it offers an office, studio with kitchen, and expansive area for entertaining for parties, events, weddings, or even a winery. There's a dance floor, high beams, room for storage, a second office that is currently used as a fitness room, and much more. This picturesque property located on nearly 7 acres in Middleburg is turnkey and ready for new owners to call it home or throw great events!
Location
State VA
County Loudoun
Zoning RESIDENTIAL
Rooms
Basement Connecting Stairway, Outside Entrance
Interior
Interior Features Attic, Dining Area, Elevator, Floor Plan - Traditional, Formal/Separate Dining Room, Kitchen - Gourmet, Kitchen - Island, Wood Floors
Hot Water Electric
Heating Heat Pump(s)
Cooling Heat Pump(s)
Flooring Hardwood
Fireplaces Number 3
Equipment Built-In Microwave, Dryer, Disposal, Dishwasher, Washer, Refrigerator, Oven - Wall, Stove
Fireplace Y
Appliance Built-In Microwave, Dryer, Disposal, Dishwasher, Washer, Refrigerator, Oven - Wall, Stove
Heat Source Electric, Oil
Exterior
Fence Board
Waterfront N
Water Access N
Roof Type Metal
Street Surface Paved
Accessibility None
Garage N
Building
Story 3+
Sewer Septic Exists
Water Well
Architectural Style Carriage House, Farmhouse/National Folk
Level or Stories 3+
Additional Building Above Grade, Below Grade
Structure Type Beamed Ceilings,Log Walls
New Construction N
Schools
Elementary Schools Banneker
Middle Schools Blue Ridge
High Schools Loudoun Valley
School District Loudoun County Public Schools
Others
Senior Community No
Tax ID 465481730000
Ownership Fee Simple
SqFt Source Estimated
Horse Property Y
Horse Feature Horses Allowed, Paddock, Stable(s)
Special Listing Condition Standard
Read Less
Want to know what your home might be worth? Contact us for a FREE valuation!

Our team is ready to help you sell your home for the highest possible price ASAP

Bought with Marci Huber • Chambers Theory, LLC






