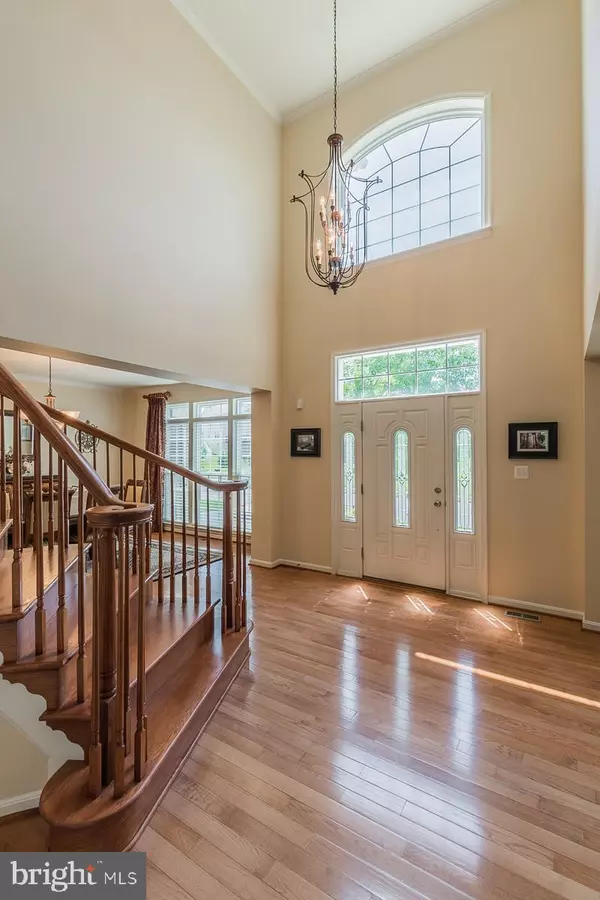$752,500
$774,999
2.9%For more information regarding the value of a property, please contact us for a free consultation.
24120 ELAND PL Sterling, VA 20166
5 Beds
5 Baths
5,327 SqFt
Key Details
Sold Price $752,500
Property Type Single Family Home
Sub Type Detached
Listing Status Sold
Purchase Type For Sale
Square Footage 5,327 sqft
Price per Sqft $141
Subdivision Winsbury
MLS Listing ID VALO385710
Sold Date 09/04/19
Style Colonial
Bedrooms 5
Full Baths 5
HOA Fees $60/mo
HOA Y/N Y
Abv Grd Liv Area 4,220
Originating Board BRIGHT
Year Built 2009
Annual Tax Amount $7,483
Tax Year 2019
Lot Size 10,019 Sqft
Acres 0.23
Lot Dimensions .23 acre
Property Description
Beautiful Stone Front Home Comfy Living room & Formal Dining Room...Hardwood Flooring Large Family Room with floor to ceiling fireplace Sunroom for additional casual dining Main level bedroom with adjoining full bath Upstairs Master Suite with tray ceiling & upgraded Master bath with two large walk-in closets! Princess bedroom with its own full Bath Bathroom with Double Vanity serves two additional Bedrooms Basement is partially finished with Full Bathroom and Gaming/Gym area Walk out level rear exit to patio and large Trex deck. Close to Rt50 and new Stone Springs Hospital
Location
State VA
County Loudoun
Rooms
Other Rooms Living Room, Dining Room, Primary Bedroom, Bedroom 2, Bedroom 3, Kitchen, Game Room, Family Room, Breakfast Room, Bedroom 1, Sun/Florida Room
Basement Full
Main Level Bedrooms 1
Interior
Interior Features Chair Railings, Crown Moldings, Dining Area, Floor Plan - Traditional, Kitchen - Gourmet, Kitchen - Island, Kitchen - Table Space, Primary Bath(s), Upgraded Countertops, Window Treatments
Hot Water Propane
Heating Central
Cooling Central A/C, Zoned
Flooring Carpet, Hardwood
Fireplaces Number 1
Fireplaces Type Gas/Propane
Equipment Dishwasher, Disposal, Dryer, Exhaust Fan, Icemaker, Microwave, Oven - Wall, Washer
Fireplace Y
Appliance Dishwasher, Disposal, Dryer, Exhaust Fan, Icemaker, Microwave, Oven - Wall, Washer
Heat Source Propane - Leased
Exterior
Exterior Feature Deck(s), Patio(s)
Garage Garage - Front Entry
Garage Spaces 4.0
Fence Invisible
Waterfront N
Water Access N
Roof Type Asphalt
Accessibility None
Porch Deck(s), Patio(s)
Parking Type Attached Garage
Attached Garage 2
Total Parking Spaces 4
Garage Y
Building
Lot Description Backs to Trees, Landscaping
Story 3+
Sewer Public Sewer
Water Public
Architectural Style Colonial
Level or Stories 3+
Additional Building Above Grade, Below Grade
Structure Type 9'+ Ceilings,Dry Wall,Vaulted Ceilings,Tray Ceilings
New Construction N
Schools
Elementary Schools Creightons Corner
Middle Schools Stone Hill
High Schools John Champe
School District Loudoun County Public Schools
Others
Senior Community No
Tax ID 162356242000
Ownership Fee Simple
SqFt Source Assessor
Security Features 24 hour security,Smoke Detector
Horse Property N
Special Listing Condition Standard
Read Less
Want to know what your home might be worth? Contact us for a FREE valuation!

Our team is ready to help you sell your home for the highest possible price ASAP

Bought with Raju S Alluri • Alluri Realty, Inc.






