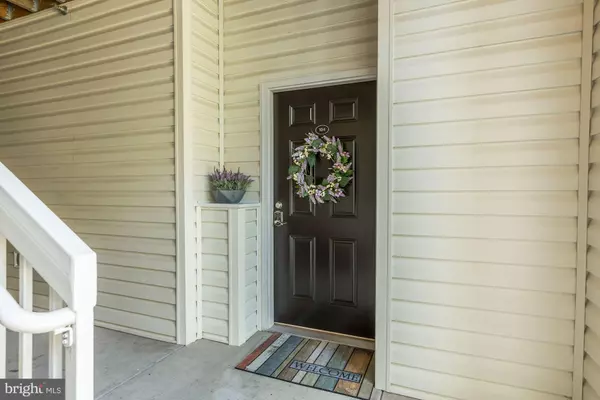$225,000
$220,000
2.3%For more information regarding the value of a property, please contact us for a free consultation.
22710 BLUE ELDER TER #104 Brambleton, VA 20148
1 Bed
1 Bath
897 SqFt
Key Details
Sold Price $225,000
Property Type Condo
Sub Type Condo/Co-op
Listing Status Sold
Purchase Type For Sale
Square Footage 897 sqft
Price per Sqft $250
Subdivision Summerfield
MLS Listing ID VALO389250
Sold Date 08/15/19
Style Other
Bedrooms 1
Full Baths 1
Condo Fees $195/mo
HOA Fees $146/mo
HOA Y/N Y
Abv Grd Liv Area 897
Originating Board BRIGHT
Year Built 2005
Annual Tax Amount $2,082
Tax Year 2019
Property Description
Open House Cancelled for Sun 7/21. Updated 1 bedroom condo located in the heart of Brambleton is spacious with an open floor plan on the 1st floor. Features include bamboo hardwoods, new paint and carpet, new windows, blinds throughout, upgraded lighting, newer hot water heater, stainless appliances, pantry and breakfast bar. There is a separate Dining Room which is large enough to double as an Office. The Great Room is spacious and can accommodate a sectional sofa. Master Bedroom overlooks the patio and has a large walk-in closet with professionally installed closet organizer. Bath has updated flooring, cabinet and lighting. This unit also includes a storage unit located nearby. The condo amenities include a newly remodeled clubhouse which houses a 24 hour gym, outdoor pool, meeting rooms, business center/library, and children's playroom. Other amenities include picnic areas with grills, dog park, walking/jogging paths and car wash bays. The neighborhood is located across the street from Brambleton Town Center which has shopping, restaurants, entertainment and the new library. It's also close to major commuter routes and the Silver Line Metro coming soon.
Location
State VA
County Loudoun
Zoning RESIDENTI
Rooms
Other Rooms Dining Room, Primary Bedroom, Kitchen, Foyer, Great Room, Utility Room, Bathroom 1
Main Level Bedrooms 1
Interior
Interior Features Bar, Carpet, Ceiling Fan(s), Dining Area, Entry Level Bedroom, Floor Plan - Open, Pantry, Tub Shower, Walk-in Closet(s), Window Treatments, Wood Floors, Formal/Separate Dining Room, Kitchen - Galley
Hot Water Natural Gas
Heating Forced Air
Cooling Central A/C, Ceiling Fan(s)
Equipment Built-In Microwave, Dishwasher, Disposal, Exhaust Fan, Icemaker, Oven/Range - Electric, Refrigerator, Stainless Steel Appliances, Washer/Dryer Stacked, Water Heater
Fireplace N
Window Features Double Pane,Energy Efficient
Appliance Built-In Microwave, Dishwasher, Disposal, Exhaust Fan, Icemaker, Oven/Range - Electric, Refrigerator, Stainless Steel Appliances, Washer/Dryer Stacked, Water Heater
Heat Source Natural Gas
Exterior
Utilities Available Fiber Optics Available, Under Ground, DSL Available
Amenities Available Basketball Courts, Club House, Exercise Room, Extra Storage, Jog/Walk Path, Pool - Outdoor, Tennis Courts, Meeting Room
Waterfront N
Water Access N
Roof Type Shingle
Accessibility Level Entry - Main
Garage N
Building
Story 3+
Unit Features Garden 1 - 4 Floors
Sewer Public Sewer
Water Public
Architectural Style Other
Level or Stories 3+
Additional Building Above Grade, Below Grade
New Construction N
Schools
School District Loudoun County Public Schools
Others
HOA Fee Include Common Area Maintenance,Fiber Optics Available,Ext Bldg Maint,Snow Removal,Trash,Recreation Facility
Senior Community No
Tax ID 158259411004
Ownership Condominium
Security Features Electric Alarm,Main Entrance Lock,Security System,Smoke Detector,Sprinkler System - Indoor
Special Listing Condition Standard
Read Less
Want to know what your home might be worth? Contact us for a FREE valuation!

Our team is ready to help you sell your home for the highest possible price ASAP

Bought with Michael McConnell • Redfin Corporation






