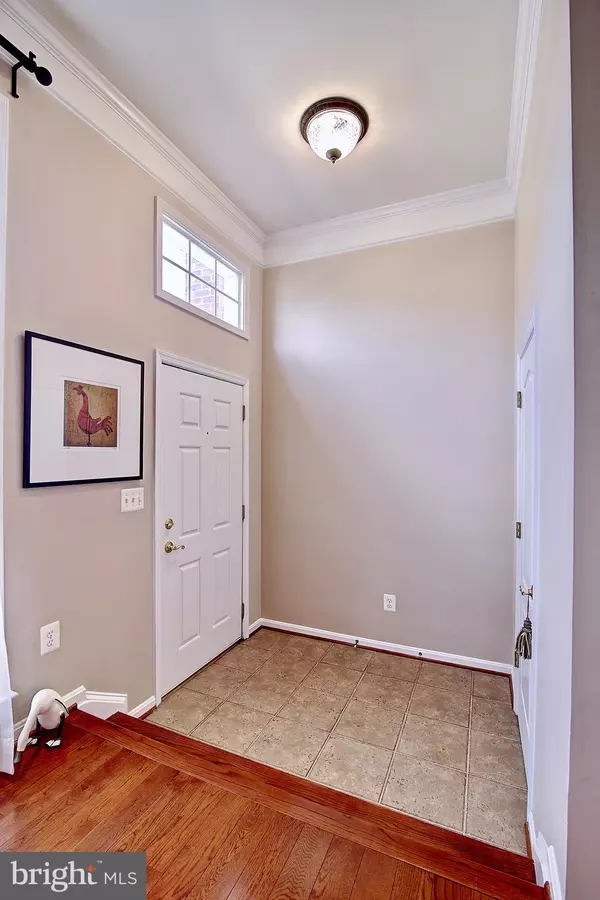$547,000
$547,000
For more information regarding the value of a property, please contact us for a free consultation.
43040 PALLAN TER Broadlands, VA 20148
3 Beds
4 Baths
2,928 SqFt
Key Details
Sold Price $547,000
Property Type Townhouse
Sub Type Interior Row/Townhouse
Listing Status Sold
Purchase Type For Sale
Square Footage 2,928 sqft
Price per Sqft $186
Subdivision Signature At Broadlands
MLS Listing ID VALO387710
Sold Date 08/14/19
Style Colonial
Bedrooms 3
Full Baths 3
Half Baths 1
HOA Fees $118/mo
HOA Y/N Y
Abv Grd Liv Area 2,928
Originating Board BRIGHT
Year Built 2006
Annual Tax Amount $5,143
Tax Year 2019
Lot Size 2,178 Sqft
Acres 0.05
Property Description
***PRICE IMPROVEMENT*** When touring this brick front townhome, you will immediately notice how beautifully maintained it is. With close to 3,000 sq ft, it has the unique upgraded three level bump-out premium. With three bedrooms, three full baths, one half bath, and an oversize two car garage, it checks all the boxes! Enjoy cooking in the upgraded gourmet kitchen with stainless steel appliances, tall cabinets, large island with cooktop, ample corian countertops, and plantation shutters. You will love the stunning wide-plank hardwood floors throughout, including the main level, master bedroom, and upper level hallway. For your outdoor living, there is a double deck that backs to common area with a private tree line. Gas line conveniently located on the upper deck. Feel comfortable knowing that the HVA was replaced in 2017 and new water heater in 2019. Unbeatable Broadlands amenities, including three pools, parks, tennis courts, trails, nature center, fitness center, community center, events, and much more!
Location
State VA
County Loudoun
Zoning RESIDENTIAL
Rooms
Other Rooms Living Room, Dining Room, Primary Bedroom, Bedroom 2, Bedroom 3, Kitchen, Basement, Bathroom 2, Bathroom 3, Primary Bathroom, Half Bath
Basement Fully Finished, Walkout Level
Interior
Interior Features Ceiling Fan(s), Chair Railings, Crown Moldings, Dining Area, Kitchen - Island, Kitchen - Table Space, Primary Bath(s), Pantry, Recessed Lighting, Soaking Tub, Walk-in Closet(s), Window Treatments, Wood Floors
Hot Water Natural Gas
Cooling Central A/C, Ceiling Fan(s)
Flooring Hardwood, Partially Carpeted
Fireplaces Number 1
Fireplaces Type Gas/Propane
Equipment Built-In Microwave, Dishwasher, Disposal, Dryer, Washer, Icemaker, Oven - Wall, Refrigerator, Stainless Steel Appliances, Cooktop, Water Heater
Fireplace Y
Appliance Built-In Microwave, Dishwasher, Disposal, Dryer, Washer, Icemaker, Oven - Wall, Refrigerator, Stainless Steel Appliances, Cooktop, Water Heater
Heat Source Natural Gas
Laundry Upper Floor
Exterior
Exterior Feature Deck(s)
Garage Garage Door Opener, Basement Garage, Garage - Front Entry
Garage Spaces 2.0
Fence Rear, Privacy, Wood
Amenities Available Community Center, Fitness Center, Pool - Outdoor, Tennis Courts, Other
Waterfront N
Water Access N
View Trees/Woods
Accessibility None
Porch Deck(s)
Parking Type Attached Garage, Driveway
Attached Garage 2
Total Parking Spaces 2
Garage Y
Building
Story 3+
Sewer Public Sewer
Water Public
Architectural Style Colonial
Level or Stories 3+
Additional Building Above Grade, Below Grade
New Construction N
Schools
Elementary Schools Mill Run
Middle Schools Eagle Ridge
High Schools Briar Woods
School District Loudoun County Public Schools
Others
HOA Fee Include Pool(s),Trash
Senior Community No
Tax ID 120454593000
Ownership Fee Simple
SqFt Source Estimated
Special Listing Condition Standard
Read Less
Want to know what your home might be worth? Contact us for a FREE valuation!

Our team is ready to help you sell your home for the highest possible price ASAP

Bought with Sandra Shimono • Redfin Corporation






