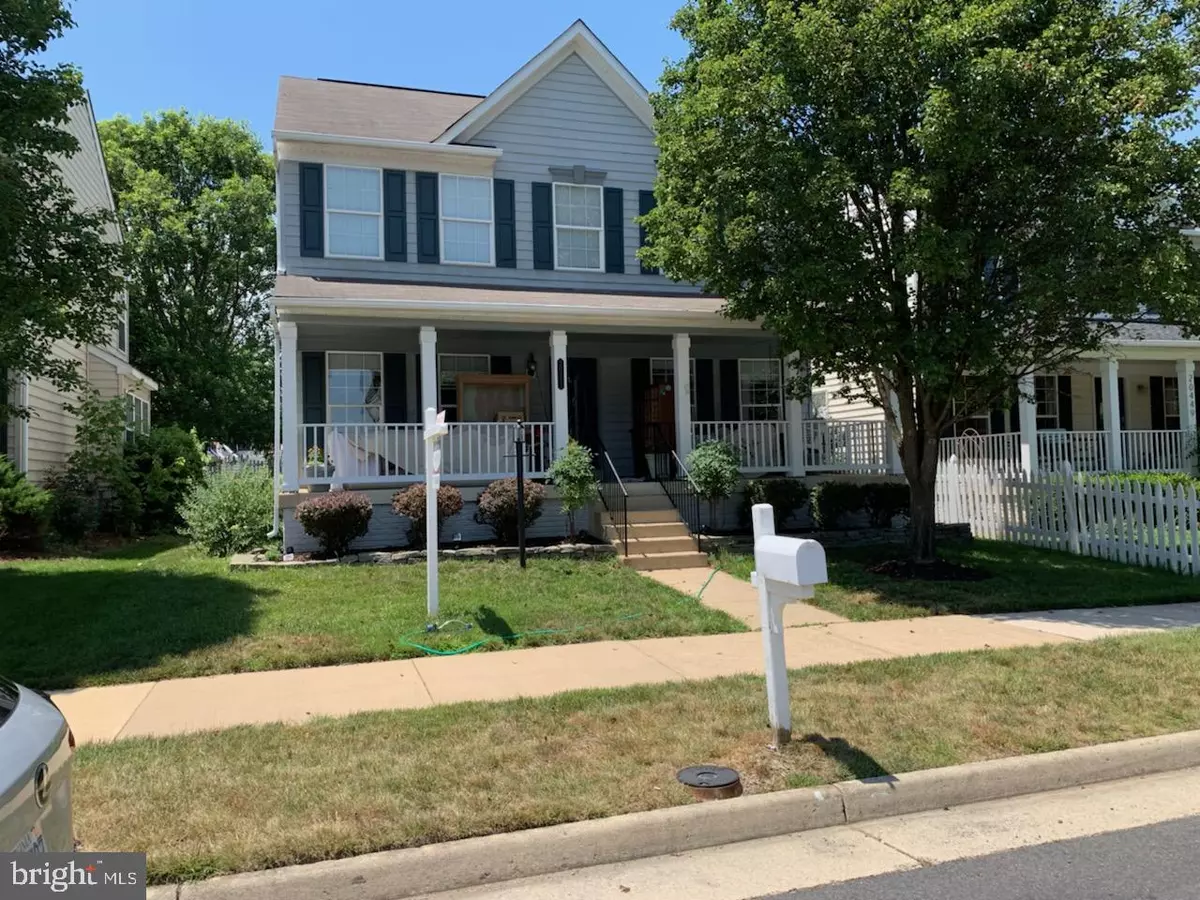$565,000
$549,000
2.9%For more information regarding the value of a property, please contact us for a free consultation.
20453 CHARTER OAK DR Ashburn, VA 20147
4 Beds
3 Baths
2,012 SqFt
Key Details
Sold Price $565,000
Property Type Single Family Home
Sub Type Detached
Listing Status Sold
Purchase Type For Sale
Square Footage 2,012 sqft
Price per Sqft $280
Subdivision Belmont Forest
MLS Listing ID VALO383804
Sold Date 08/09/19
Style Colonial
Bedrooms 4
Full Baths 2
Half Baths 1
HOA Fees $100/mo
HOA Y/N Y
Abv Grd Liv Area 2,012
Originating Board BRIGHT
Year Built 2000
Annual Tax Amount $5,336
Tax Year 2019
Lot Size 4,356 Sqft
Acres 0.1
Property Description
BY APPT ONLY, Note: beautiful home but currently in disarray due to owner fixing up, stuff everywhere........ Dog is very friendly...... House boost 4 bedrooms up, 2.5 baths, family room on main level, and a large unfinished walk-out stair basement, plenty of room for storage.... Plus a full length front porch, and backyard patio. Chelsea model with kitchen extension..... Detached 2 car garage behind the house..... Excellent location, just a few steps to Rockwell Park; a short drive to Stone Bridge High School; and just down the road on Charter Oak is Village Center at Belmont Green.... photos coming later.
Location
State VA
County Loudoun
Zoning RESIDENTIAL
Rooms
Other Rooms Living Room, Dining Room, Primary Bedroom, Bedroom 2, Bedroom 3, Bedroom 4, Kitchen, Family Room, Basement
Basement Full, Unfinished, Connecting Stairway, Rear Entrance, Walkout Stairs
Interior
Interior Features Breakfast Area, Kitchen - Country, Combination Dining/Living, Window Treatments
Hot Water Natural Gas
Heating Forced Air, Humidifier
Cooling Central A/C, Ceiling Fan(s)
Equipment Refrigerator, Dishwasher, Disposal, Stove, Washer, Dryer
Furnishings No
Fireplace N
Appliance Refrigerator, Dishwasher, Disposal, Stove, Washer, Dryer
Heat Source Natural Gas
Exterior
Exterior Feature Porch(es), Patio(s)
Garage Garage - Rear Entry, Garage Door Opener
Garage Spaces 2.0
Utilities Available Under Ground
Amenities Available Bike Trail, Club House, Common Grounds, Jog/Walk Path, Pool - Outdoor, Tennis Courts, Tot Lots/Playground
Waterfront N
Water Access N
Roof Type Asbestos Shingle
Street Surface Black Top
Accessibility None
Porch Porch(es), Patio(s)
Total Parking Spaces 2
Garage Y
Building
Lot Description Rear Yard
Story 3+
Sewer Public Sewer
Water Public
Architectural Style Colonial
Level or Stories 3+
Additional Building Above Grade, Below Grade
New Construction N
Schools
Elementary Schools Belmont Station
Middle Schools Trailside
High Schools Stone Bridge
School District Loudoun County Public Schools
Others
HOA Fee Include Common Area Maintenance,Management
Senior Community No
Tax ID 153405240000
Ownership Fee Simple
SqFt Source Assessor
Horse Property N
Special Listing Condition Standard
Read Less
Want to know what your home might be worth? Contact us for a FREE valuation!

Our team is ready to help you sell your home for the highest possible price ASAP

Bought with Michael R Hope • RE/MAX Real Estate Connections


