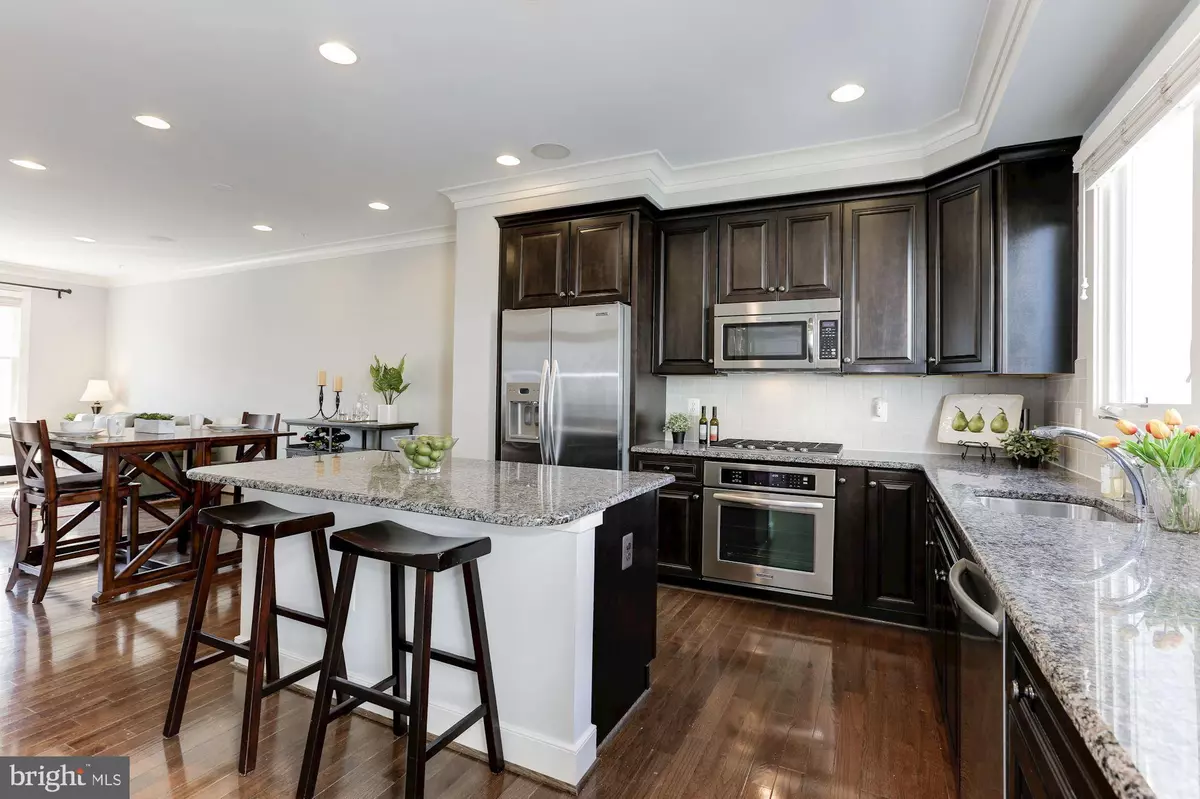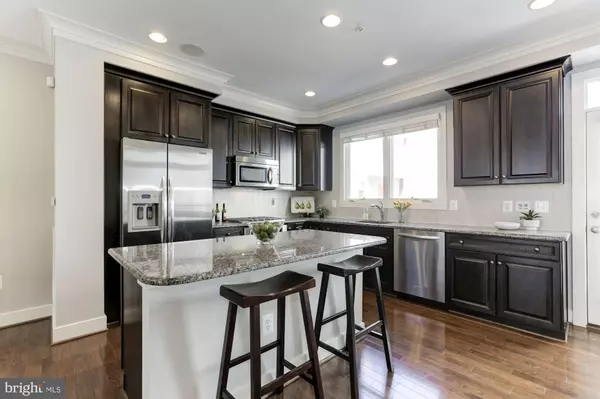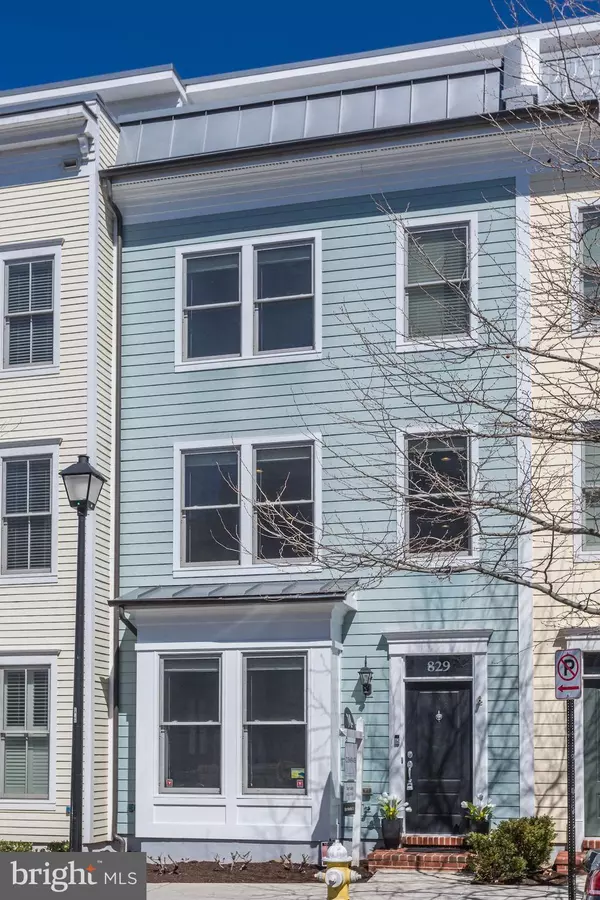$986,000
$979,000
0.7%For more information regarding the value of a property, please contact us for a free consultation.
829 MADISON ST Alexandria, VA 22314
3 Beds
4 Baths
2,186 SqFt
Key Details
Sold Price $986,000
Property Type Townhouse
Sub Type Interior Row/Townhouse
Listing Status Sold
Purchase Type For Sale
Square Footage 2,186 sqft
Price per Sqft $451
Subdivision Old Town Commons
MLS Listing ID VAAX227686
Sold Date 05/17/19
Style Colonial,Contemporary
Bedrooms 3
Full Baths 3
Half Baths 1
HOA Fees $100/mo
HOA Y/N Y
Abv Grd Liv Area 2,186
Originating Board BRIGHT
Year Built 2011
Annual Tax Amount $10,526
Tax Year 2018
Lot Size 803 Sqft
Acres 0.02
Property Description
This one won't last long! All the modern conveniences wrapped in Old Town charm. Energy efficient GREEN townhome in the heart of Old Town, only 4 blocks from the Braddock Metro. Stylish and sophisticated 3 Bedroom, 3.5 Bath townhome - each bedroom with its own ensuite bath. Light-filled home office on the entry level perfect for telecommuting. Open main level ideal for entertaining - fantastic Kitchen with upgraded stainless steel appliances, custom cabinets & backsplash, and large island / breakfast bar and unobstructed views. Cozy living room with gas fireplace. Main level custom features including hardwood floors, 9' ceilings, crown moldings, wooden banisters & sound system. Spacious Master Suite with walk-in closet, ensuite bath with dual granite vanity, oversized tile shower & separate toilet room. Master bedroom has built-in sound system. Convenient bedroom level laundry. Upper level family room with double sliding doors to private sunny roof terrace, perfect for indoor/ outdoor entertaining. Upper level bedroom great for guests. Two car rear entry garage with ample storage. Walk, bike, commute to everything in minutes - 10 minutes to the Pentagon, 15 minutes to DC, within blocks of all the shops and restaurants of King Street.
Location
State VA
County Alexandria City
Zoning CDD#16
Rooms
Other Rooms Living Room, Dining Room, Primary Bedroom, Bedroom 2, Bedroom 3, Kitchen, Family Room, Laundry, Office, Bathroom 1, Bathroom 2, Bathroom 3, Primary Bathroom
Interior
Interior Features Carpet, Ceiling Fan(s), Combination Dining/Living, Combination Kitchen/Dining, Crown Moldings, Floor Plan - Open, Kitchen - Eat-In, Kitchen - Gourmet, Kitchen - Island, Primary Bath(s), Pantry, Recessed Lighting, Store/Office, Upgraded Countertops, Walk-in Closet(s), Window Treatments, Wood Floors
Hot Water Natural Gas
Heating Forced Air, Zoned
Cooling Central A/C, Zoned
Flooring Carpet, Ceramic Tile, Hardwood
Fireplaces Number 1
Fireplaces Type Gas/Propane, Mantel(s)
Equipment Built-In Microwave, Dishwasher, Disposal, Dryer - Front Loading, Energy Efficient Appliances, Icemaker, Oven - Self Cleaning, Oven/Range - Gas, Refrigerator, Stainless Steel Appliances, Washer - Front Loading, Water Heater
Fireplace Y
Window Features ENERGY STAR Qualified,Energy Efficient,Insulated,Screens,Vinyl Clad
Appliance Built-In Microwave, Dishwasher, Disposal, Dryer - Front Loading, Energy Efficient Appliances, Icemaker, Oven - Self Cleaning, Oven/Range - Gas, Refrigerator, Stainless Steel Appliances, Washer - Front Loading, Water Heater
Heat Source Natural Gas
Laundry Upper Floor
Exterior
Garage Garage - Rear Entry, Additional Storage Area, Garage Door Opener
Garage Spaces 2.0
Amenities Available Common Grounds, Tot Lots/Playground
Water Access N
View City
Accessibility None
Attached Garage 2
Total Parking Spaces 2
Garage Y
Building
Story 3+
Sewer Public Sewer
Water Public
Architectural Style Colonial, Contemporary
Level or Stories 3+
Additional Building Above Grade, Below Grade
Structure Type 9'+ Ceilings,Dry Wall
New Construction N
Schools
Elementary Schools Naomi L. Brooks
High Schools Alexandria City
School District Alexandria City Public Schools
Others
HOA Fee Include Common Area Maintenance,Lawn Care Front,Lawn Care Side,Lawn Maintenance,Management,Reserve Funds
Senior Community No
Tax ID 054.04-01-13
Ownership Fee Simple
SqFt Source Assessor
Security Features Fire Detection System,Security System
Acceptable Financing Cash, Conventional, FHA, Negotiable, VA, Other
Horse Property N
Listing Terms Cash, Conventional, FHA, Negotiable, VA, Other
Financing Cash,Conventional,FHA,Negotiable,VA,Other
Special Listing Condition Standard
Read Less
Want to know what your home might be worth? Contact us for a FREE valuation!

Our team is ready to help you sell your home for the highest possible price ASAP

Bought with Victoria(Tori) McKinney • KW Metro Center






