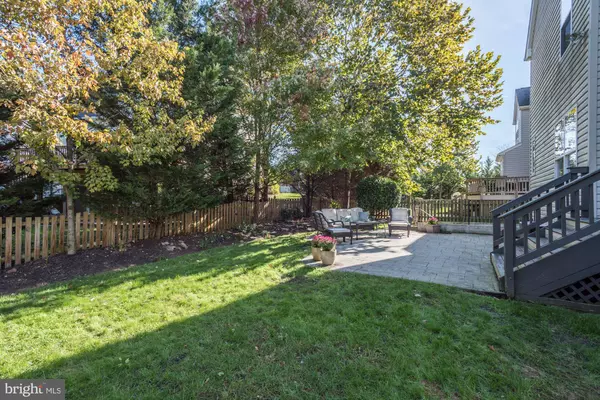$629,000
$629,000
For more information regarding the value of a property, please contact us for a free consultation.
43078 LAKE RIDGE PL Leesburg, VA 20176
4 Beds
4 Baths
3,386 SqFt
Key Details
Sold Price $629,000
Property Type Single Family Home
Sub Type Detached
Listing Status Sold
Purchase Type For Sale
Square Footage 3,386 sqft
Price per Sqft $185
Subdivision Lakes At Red Rock
MLS Listing ID VALO353448
Sold Date 04/30/19
Style Colonial
Bedrooms 4
Full Baths 3
Half Baths 1
HOA Fees $66/ann
HOA Y/N Y
Abv Grd Liv Area 2,474
Originating Board BRIGHT
Year Built 2000
Annual Tax Amount $5,672
Tax Year 2019
Lot Size 6,098 Sqft
Acres 0.14
Property Description
Wow! You need to put this on your list of homes to see this weekend. You won't be disappointed. Turn-key home in Lakes of Red Rock at an incredible price. Open floor plan with a contemporary style. Dark espresso hardwood floors. Trending paint colors throughout the entire home. Updated kitchen with gorgeous backsplash. Private, flat backyard and patio area. Updated HVAC system installed 2016. Hot Water Heater 2016, Super convenient location to Wegmans, Costco, Target and Village of Leesburg shops and restaurants. Easy access to Rt 7 and The Dulles Toll Road.
Location
State VA
County Loudoun
Zoning RESIDENTIAL
Rooms
Other Rooms Dining Room, Bedroom 2, Bedroom 3, Bedroom 4, Kitchen, Family Room, Den, Bedroom 1, Bathroom 1, Bonus Room
Basement Full, Fully Finished, Walkout Stairs
Interior
Interior Features Attic, Carpet, Ceiling Fan(s), Crown Moldings, Dining Area, Family Room Off Kitchen, Floor Plan - Open, Kitchen - Gourmet, Kitchen - Island, Kitchen - Table Space, Primary Bath(s), Recessed Lighting, Walk-in Closet(s), Window Treatments, Wood Floors
Heating Hot Water
Cooling Central A/C
Flooring Hardwood, Carpet
Fireplaces Number 1
Fireplaces Type Gas/Propane
Equipment Built-In Range, Dishwasher, Disposal, Dryer, Oven - Single, Refrigerator, Stainless Steel Appliances, Washer
Furnishings No
Fireplace Y
Window Features Insulated,Screens
Appliance Built-In Range, Dishwasher, Disposal, Dryer, Oven - Single, Refrigerator, Stainless Steel Appliances, Washer
Heat Source Natural Gas
Laundry Lower Floor
Exterior
Exterior Feature Patio(s), Brick, Roof
Garage Garage - Front Entry
Garage Spaces 4.0
Waterfront N
Water Access N
Roof Type Asphalt
Street Surface Paved,Black Top
Accessibility None
Porch Patio(s), Brick, Roof
Parking Type Attached Garage
Attached Garage 2
Total Parking Spaces 4
Garage Y
Building
Lot Description Landscaping, Level
Story 3+
Foundation Slab
Sewer Public Sewer
Water Public
Architectural Style Colonial
Level or Stories 3+
Additional Building Above Grade, Below Grade
Structure Type Dry Wall
New Construction N
Schools
Elementary Schools Ball'S Bluff
Middle Schools Harper Park
High Schools Heritage
School District Loudoun County Public Schools
Others
Senior Community No
Tax ID 110258447000
Ownership Fee Simple
SqFt Source Assessor
Special Listing Condition Standard
Read Less
Want to know what your home might be worth? Contact us for a FREE valuation!

Our team is ready to help you sell your home for the highest possible price ASAP

Bought with Todd G Cerino • Berkshire Hathaway HomeServices PenFed Realty






