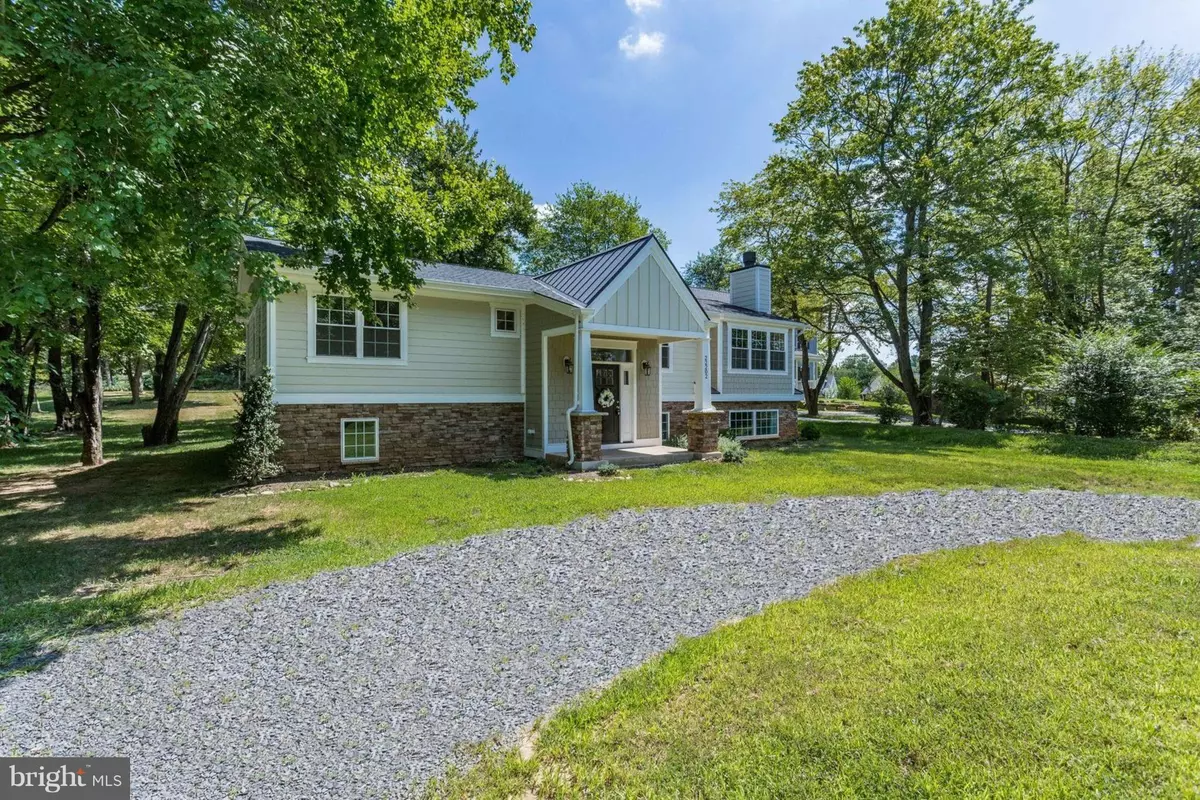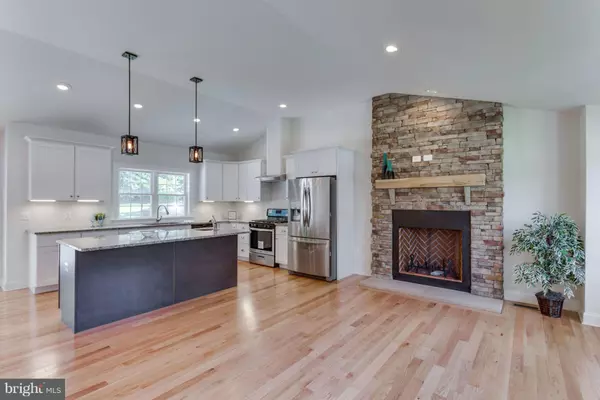$465,000
$475,000
2.1%For more information regarding the value of a property, please contact us for a free consultation.
22202 NEWLIN MILL RD Middleburg, VA 20117
4 Beds
3 Baths
2,540 SqFt
Key Details
Sold Price $465,000
Property Type Single Family Home
Sub Type Detached
Listing Status Sold
Purchase Type For Sale
Square Footage 2,540 sqft
Price per Sqft $183
Subdivision St Louis
MLS Listing ID 1002350844
Sold Date 04/22/19
Style Split Foyer
Bedrooms 4
Full Baths 3
HOA Y/N N
Abv Grd Liv Area 1,270
Originating Board MRIS
Year Built 1984
Annual Tax Amount $2,162
Tax Year 2017
Lot Size 0.750 Acres
Acres 0.75
Property Description
Gorgeous custom craftsman in Hunt Country just minutes to the Village of Middleburg!Completely renovated, everything is BRAND NEW down to the studs plus addition. Upgraded with high end finishes throughout! Stunning open concept kitchen with granite and stainless appliances. Large center island is perfect for entertaining guests.Hardwood flooring on main level, floor to ceiling stone fireplace in family room with an open floor plan, spacious new deck overlooking large backyard. Featuring James Hardie siding. A detached garage is possible in the rear of the property.
Location
State VA
County Loudoun
Rooms
Other Rooms Laundry
Basement Sump Pump, Fully Finished, Daylight, Full, Windows
Main Level Bedrooms 2
Interior
Interior Features Kitchen - Gourmet, Upgraded Countertops, Primary Bath(s), Wood Floors, Floor Plan - Open
Hot Water Electric
Heating Heat Pump(s)
Cooling Heat Pump(s), Central A/C, Programmable Thermostat
Flooring Hardwood, Carpet, Ceramic Tile
Fireplaces Number 1
Fireplaces Type Mantel(s)
Equipment Washer/Dryer Hookups Only, Dishwasher, Exhaust Fan, Icemaker, Oven/Range - Gas, Range Hood, Refrigerator
Fireplace Y
Window Features Casement,Insulated,Vinyl Clad
Appliance Washer/Dryer Hookups Only, Dishwasher, Exhaust Fan, Icemaker, Oven/Range - Gas, Range Hood, Refrigerator
Heat Source Electric
Laundry Lower Floor, Hookup
Exterior
Exterior Feature Deck(s)
Waterfront N
Water Access N
Roof Type Shingle
Accessibility None
Porch Deck(s)
Garage N
Building
Lot Description Cleared, Landscaping
Story 2
Sewer Public Sewer
Water Well
Architectural Style Split Foyer
Level or Stories 2
Additional Building Above Grade, Below Grade
New Construction N
Schools
Elementary Schools Banneker
Middle Schools Blue Ridge
High Schools Loudoun Valley
School District Loudoun County Public Schools
Others
Senior Community No
Tax ID 621399705000
Ownership Fee Simple
SqFt Source Estimated
Special Listing Condition Standard
Read Less
Want to know what your home might be worth? Contact us for a FREE valuation!

Our team is ready to help you sell your home for the highest possible price ASAP

Bought with Arlene M Borg • Realty ONE Group Capital






