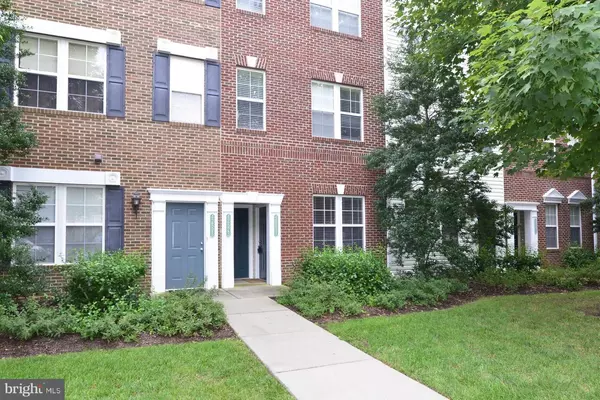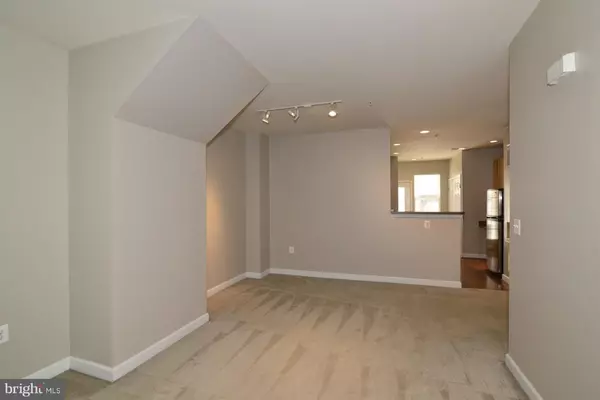$210,000
$215,900
2.7%For more information regarding the value of a property, please contact us for a free consultation.
42521 HOLLYHOCK TER Ashburn, VA 20148
1 Bed
1 Bath
830 SqFt
Key Details
Sold Price $210,000
Property Type Townhouse
Sub Type Interior Row/Townhouse
Listing Status Sold
Purchase Type For Sale
Square Footage 830 sqft
Price per Sqft $253
Subdivision Summerfield
MLS Listing ID 1002353152
Sold Date 10/19/18
Style Contemporary
Bedrooms 1
Full Baths 1
Condo Fees $163/mo
HOA Fees $142/mo
HOA Y/N Y
Abv Grd Liv Area 830
Originating Board MRIS
Year Built 2005
Property Description
Fantastic One Bed/One Bath condo in sought after Brambleton, Kitchen with SS Appliances-Built in Microwave-42" Cabinets-Full Size Washer/Dryer-Fantastic Fitness Center/Dog Park/ playground/Pool-Verizon Fios Wireless Internet/Cable/Trash/included-Walk to Harris Teeter/Movies/Restaurants/Brambleton Town Center-Close to Greenway/Toll Road/Rt.50/Rt7 and Silver Line Coming Soon and Brambleton Library!
Location
State VA
County Loudoun
Rooms
Main Level Bedrooms 1
Interior
Interior Features Combination Dining/Living, Entry Level Bedroom, Window Treatments, Floor Plan - Open
Hot Water Natural Gas
Heating Floor Furnace, Programmable Thermostat
Cooling Central A/C
Equipment Dishwasher, Disposal, Dryer, Exhaust Fan, Icemaker, Microwave, Refrigerator, Washer, Oven/Range - Electric
Fireplace N
Appliance Dishwasher, Disposal, Dryer, Exhaust Fan, Icemaker, Microwave, Refrigerator, Washer, Oven/Range - Electric
Heat Source Natural Gas
Exterior
Parking On Site 1
Community Features Alterations/Architectural Changes, Building Restrictions, Commercial Vehicles Prohibited, Covenants
Utilities Available Fiber Optics Available
Amenities Available Common Grounds, Club House, Exercise Room, Fitness Center, Jog/Walk Path, Pool - Outdoor, Tot Lots/Playground, Tennis Courts, Community Center
Waterfront N
Water Access N
Roof Type Shingle
Accessibility Level Entry - Main
Garage N
Building
Story 1
Sewer Public Sewer
Water Public
Architectural Style Contemporary
Level or Stories 1
Additional Building Above Grade
Structure Type 9'+ Ceilings
New Construction N
Schools
Middle Schools Eagle Ridge
High Schools Briar Woods
School District Loudoun County Public Schools
Others
HOA Fee Include Broadband,Cable TV,High Speed Internet,Lawn Care Front,Lawn Care Rear,Lawn Maintenance,Pool(s),Snow Removal,Trash
Senior Community No
Tax ID 158159967008
Ownership Condominium
Special Listing Condition Standard
Read Less
Want to know what your home might be worth? Contact us for a FREE valuation!

Our team is ready to help you sell your home for the highest possible price ASAP

Bought with Li Ye • RE/MAX Universal






