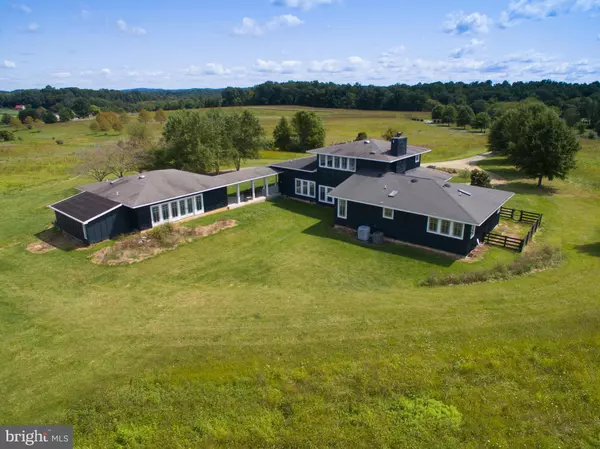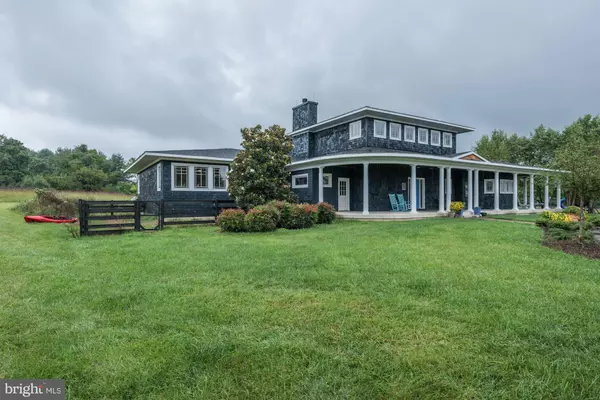$850,000
$899,999
5.6%For more information regarding the value of a property, please contact us for a free consultation.
19415 SILCOTT LN Purcellville, VA 20132
4 Beds
4 Baths
4,607 SqFt
Key Details
Sold Price $850,000
Property Type Single Family Home
Sub Type Detached
Listing Status Sold
Purchase Type For Sale
Square Footage 4,607 sqft
Price per Sqft $184
Subdivision Goose Creek Ridge
MLS Listing ID 1000088673
Sold Date 08/30/18
Style Craftsman
Bedrooms 4
Full Baths 3
Half Baths 1
HOA Y/N N
Abv Grd Liv Area 4,607
Originating Board MRIS
Year Built 1996
Annual Tax Amount $7,532
Tax Year 2016
Lot Size 25.000 Acres
Acres 25.0
Property Description
Enjoy panoramic views from the wrap around porch on 25 secluded acres. (Open Space Easement does not allow subdividing of land) Newly stained cedar shake siding. Carriage house has income potential. Low energy costs on this well built home-6" walls, icynene foam insulation,12" foundation/basement walls, Pella insulated (many UV coated) windows, & passive solar. Bring the horses or aggie use!
Location
State VA
County Loudoun
Rooms
Other Rooms Living Room, Dining Room, Primary Bedroom, Bedroom 2, Bedroom 3, Kitchen, Family Room, Basement, Foyer, Study, In-Law/auPair/Suite, Laundry, Mud Room, Other, Utility Room, Bedroom 6
Basement Connecting Stairway, Partial, Unfinished
Main Level Bedrooms 3
Interior
Interior Features Kitchen - Island, Kitchen - Table Space, Dining Area, Kitchen - Eat-In
Hot Water Electric, 60+ Gallon Tank
Heating Central, Zoned
Cooling Central A/C, Zoned
Fireplaces Number 1
Fireplace Y
Heat Source Electric
Exterior
Garage Spaces 2.0
Waterfront N
Water Access N
Accessibility None
Total Parking Spaces 2
Garage Y
Private Pool N
Building
Story 3+
Sewer Gravity Sept Fld
Water Well
Architectural Style Craftsman
Level or Stories 3+
Additional Building Above Grade, Below Grade, Carriage House
New Construction N
Schools
Elementary Schools Banneker
Middle Schools Blue Ridge
High Schools Loudoun Valley
School District Loudoun County Public Schools
Others
Senior Community No
Tax ID 528363943000
Ownership Fee Simple
Special Listing Condition Standard
Read Less
Want to know what your home might be worth? Contact us for a FREE valuation!

Our team is ready to help you sell your home for the highest possible price ASAP

Bought with Windy W Harris • Hunt Country Sotheby's International Realty






