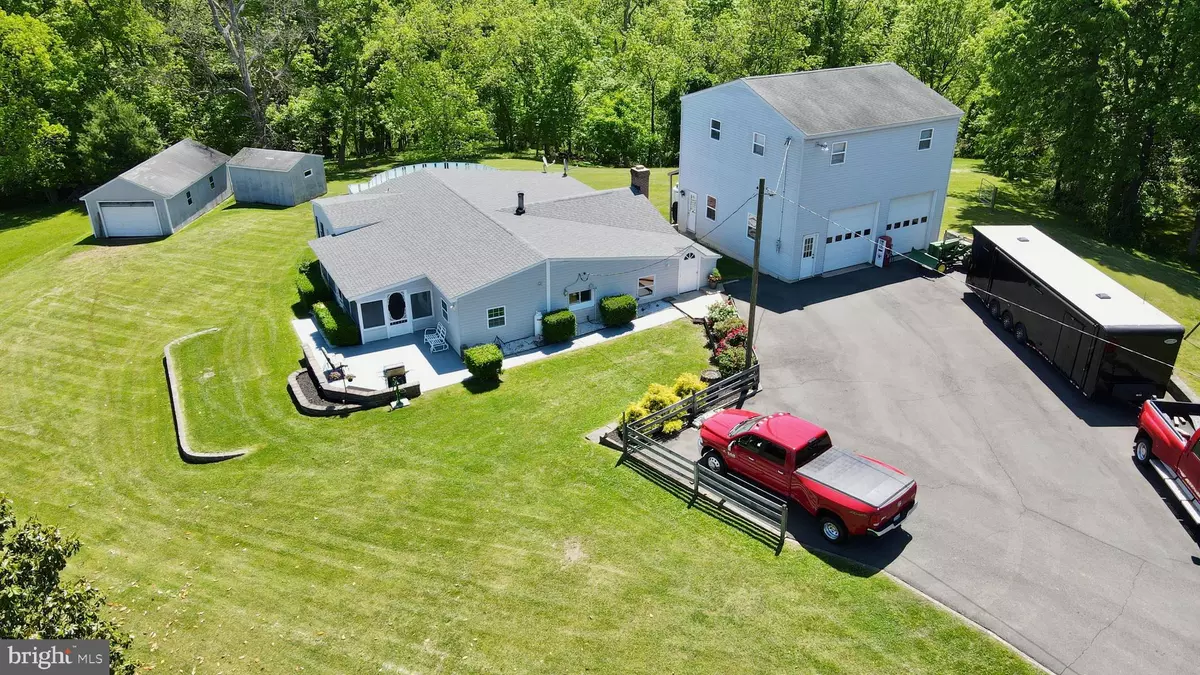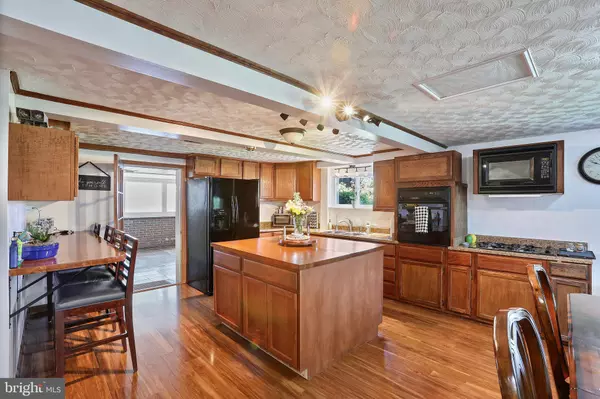$500,000
$574,900
13.0%For more information regarding the value of a property, please contact us for a free consultation.
14736 ROSE HOLLOW LN Waterford, VA 20197
3 Beds
1 Bath
2,020 SqFt
Key Details
Sold Price $500,000
Property Type Single Family Home
Sub Type Detached
Listing Status Sold
Purchase Type For Sale
Square Footage 2,020 sqft
Price per Sqft $247
Subdivision Waterford
MLS Listing ID VALO2071164
Sold Date 10/07/24
Style Ranch/Rambler
Bedrooms 3
Full Baths 1
HOA Y/N N
Abv Grd Liv Area 2,020
Originating Board BRIGHT
Year Built 1959
Annual Tax Amount $5,251
Tax Year 2024
Lot Size 1.000 Acres
Acres 1.0
Property Description
Located in the serene countryside of Waterford, VA, this charming rambler at 14736 Rose Hollow Lane offers a peaceful living experience on a spacious 1-acre lot. The home features three cozy bedrooms and one full bathroom, with interiors that include elegant hardwood floors throughout the main living spaces and a practical tiled mudroom for optimal organization.
Recent updates include a roof that was replaced approximately 4 years ago, ensuring durability and peace of mind for years to come, along with a water heater that is approximately 3 years old, providing reliable and efficient service.
The residence also boasts a large, fully screened porch equipped with ceiling fans, creating a comfortable outdoor living space that opens onto a lovely patio—ideal for entertaining or relaxing in the fresh air. The two-level detached garage complements the property beautifully, with a lower level that functions as a versatile workspace and an upper level designed for recreation and leisure.
Completing this attractive offering is a beautiful above-ground pool, perfect for cooling off during the warm summer months. With its blend of modern amenities and rustic charm, 14736 Rose Hollow Lane is an ideal choice for those seeking a tranquil and comfortable rural lifestyle.
Location
State VA
County Loudoun
Zoning AR1
Rooms
Other Rooms Living Room, Bedroom 2, Bedroom 3, Kitchen, Family Room, Bedroom 1, Mud Room, Bathroom 1, Screened Porch
Main Level Bedrooms 3
Interior
Interior Features Attic, Breakfast Area, Carpet, Ceiling Fan(s), Combination Kitchen/Dining, Dining Area, Entry Level Bedroom, Exposed Beams, Family Room Off Kitchen, Floor Plan - Open, Kitchen - Eat-In, Kitchen - Country, Kitchen - Island, Kitchen - Table Space, Bathroom - Tub Shower, Wood Floors
Hot Water Electric
Heating Forced Air
Cooling Central A/C
Flooring Hardwood, Carpet
Fireplaces Number 1
Fireplaces Type Brick, Mantel(s), Screen, Fireplace - Glass Doors
Equipment Built-In Microwave, Cooktop, Refrigerator, Icemaker, Oven - Wall, Washer, Dryer, Water Conditioner - Owned
Fireplace Y
Window Features Screens,Sliding
Appliance Built-In Microwave, Cooktop, Refrigerator, Icemaker, Oven - Wall, Washer, Dryer, Water Conditioner - Owned
Heat Source Oil
Exterior
Exterior Feature Patio(s), Porch(es), Screened
Garage Garage - Front Entry, Garage Door Opener, Oversized, Other, Additional Storage Area
Garage Spaces 10.0
Pool Above Ground
Waterfront N
Water Access N
Roof Type Shingle
Accessibility None
Porch Patio(s), Porch(es), Screened
Total Parking Spaces 10
Garage Y
Building
Story 1
Foundation Crawl Space
Sewer Septic Exists
Water Private, Well
Architectural Style Ranch/Rambler
Level or Stories 1
Additional Building Above Grade, Below Grade
Structure Type Dry Wall
New Construction N
Schools
Elementary Schools Waterford
Middle Schools Harmony
High Schools Woodgrove
School District Loudoun County Public Schools
Others
Senior Community No
Tax ID 339189163000
Ownership Fee Simple
SqFt Source Assessor
Special Listing Condition Standard
Read Less
Want to know what your home might be worth? Contact us for a FREE valuation!

Our team is ready to help you sell your home for the highest possible price ASAP

Bought with Hans P Schenk • Samson Properties






