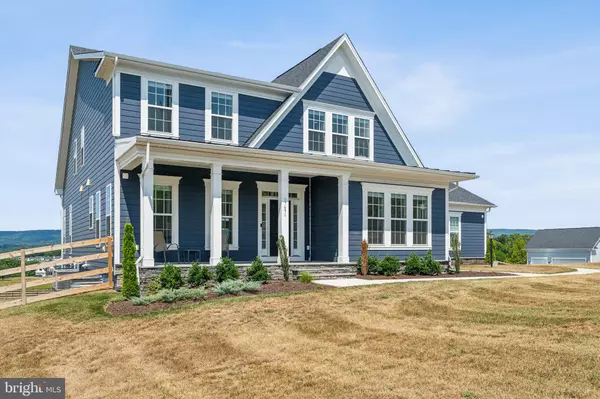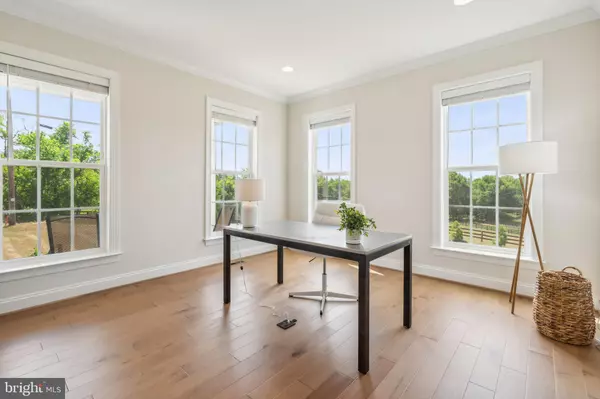$1,360,000
$1,450,000
6.2%For more information regarding the value of a property, please contact us for a free consultation.
17691 LAKEFIELD RD Round Hill, VA 20141
5 Beds
5 Baths
5,798 SqFt
Key Details
Sold Price $1,360,000
Property Type Single Family Home
Sub Type Detached
Listing Status Sold
Purchase Type For Sale
Square Footage 5,798 sqft
Price per Sqft $234
Subdivision None Available
MLS Listing ID VALO2075410
Sold Date 09/04/24
Style Craftsman
Bedrooms 5
Full Baths 4
Half Baths 1
HOA Y/N N
Abv Grd Liv Area 3,852
Originating Board BRIGHT
Year Built 2022
Annual Tax Amount $10,885
Tax Year 2024
Lot Size 2.080 Acres
Acres 2.08
Lot Dimensions 0.00 x 0.00
Property Description
Rarely offered opportunity to own a nearly new "Aquinnah" model, built by Evergreene Homes, now for sale and move-in ready. This stunning home features a beautiful front porch elevation and is loaded with luxurious amenities, including a spacious finished lower level. The lower level boasts a 5th bedroom with a full bath, a theater room, and a large recreation space. On the main level, you will find the owner's bedroom with a spa-like bath featuring a large shower, separate soaking tub, double vanity, and dual walk-in closets. The open-concept family room, with its vaulted ceiling and stone-surround gas fireplace, seamlessly connects to a chef-inspired kitchen. The kitchen offers ample cabinetry, counter space, a large walk-in pantry, and a spacious mud room/laundry room. Additionally, the main level includes a separate large dining room and office. The upper level includes three additional bedrooms, two full baths, and an enormous loft area. The home is situated on a wide-open, fenced-in yard with stunning mountain views, has no HOA, and includes a water filter system and central vacuum. With over 5,500 sq. ft. of finished space on three levels, this home offers plenty of room for comfortable living. Fiber Optic internet and mountain views.
Located in a prime area, this home is less than a mile from Purcellville and in close proximity to Franklin Park's pool, tennis courts, theater, and frisbee golf. Sleeter Lake, perfect for kayaking, fishing, or picnicking, is just minutes away. Don't miss the opportunity to make this exquisite home yours.
Location
State VA
County Loudoun
Zoning AR1
Direction East
Rooms
Basement Daylight, Full, Fully Finished, Heated, Interior Access, Outside Entrance, Poured Concrete, Rear Entrance, Walkout Level, Windows
Main Level Bedrooms 1
Interior
Interior Features Primary Bath(s), Air Filter System, Breakfast Area, Butlers Pantry, Carpet, Central Vacuum, Combination Kitchen/Living, Family Room Off Kitchen, Formal/Separate Dining Room, Kitchen - Eat-In, Kitchen - Gourmet, Kitchen - Island, Pantry, Recessed Lighting, Bathroom - Soaking Tub, Walk-in Closet(s), Window Treatments, Wood Floors
Hot Water 60+ Gallon Tank, Bottled Gas
Cooling Central A/C, Air Purification System, Programmable Thermostat, Whole House Exhaust Ventilation
Flooring Engineered Wood
Fireplaces Number 1
Fireplaces Type Gas/Propane, Fireplace - Glass Doors, Stone
Equipment Stainless Steel Appliances, Range Hood, Central Vacuum, Cooktop, Dishwasher, Disposal, Dryer, Microwave, Oven - Double, Oven - Wall, Refrigerator, Washer, Water Heater
Furnishings No
Fireplace Y
Window Features Insulated,Vinyl Clad,Low-E
Appliance Stainless Steel Appliances, Range Hood, Central Vacuum, Cooktop, Dishwasher, Disposal, Dryer, Microwave, Oven - Double, Oven - Wall, Refrigerator, Washer, Water Heater
Heat Source Propane - Leased
Laundry Main Floor
Exterior
Exterior Feature Porch(es)
Garage Inside Access
Garage Spaces 2.0
Fence Board
Utilities Available Propane
Waterfront N
Water Access N
View Mountain
Roof Type Asphalt
Street Surface Paved
Accessibility None
Porch Porch(es)
Attached Garage 2
Total Parking Spaces 2
Garage Y
Building
Lot Description Cleared, Front Yard, Rear Yard
Story 3
Foundation Concrete Perimeter
Sewer Septic > # of BR
Water Well
Architectural Style Craftsman
Level or Stories 3
Additional Building Above Grade, Below Grade
Structure Type 9'+ Ceilings,Dry Wall
New Construction N
Schools
Elementary Schools Mountain View
Middle Schools Harmony
High Schools Woodgrove
School District Loudoun County Public Schools
Others
Pets Allowed Y
Senior Community No
Tax ID 556493090000
Ownership Fee Simple
SqFt Source Assessor
Horse Property N
Special Listing Condition Standard
Pets Description No Pet Restrictions
Read Less
Want to know what your home might be worth? Contact us for a FREE valuation!

Our team is ready to help you sell your home for the highest possible price ASAP

Bought with Sharon L Cales • RE/MAX Real Estate Connections






