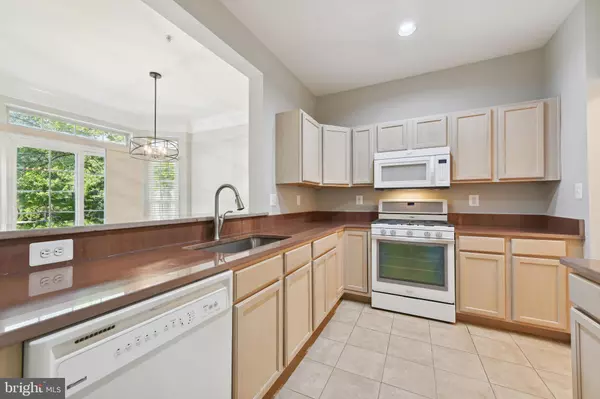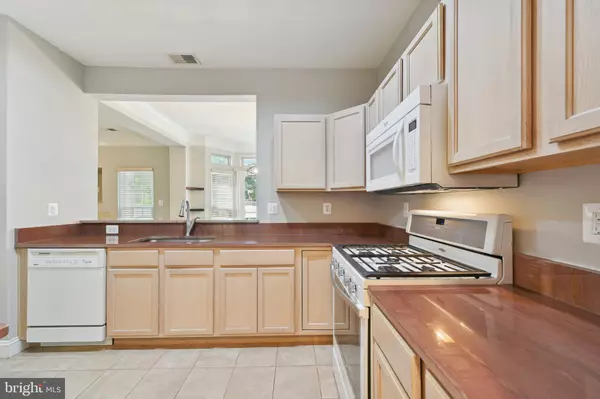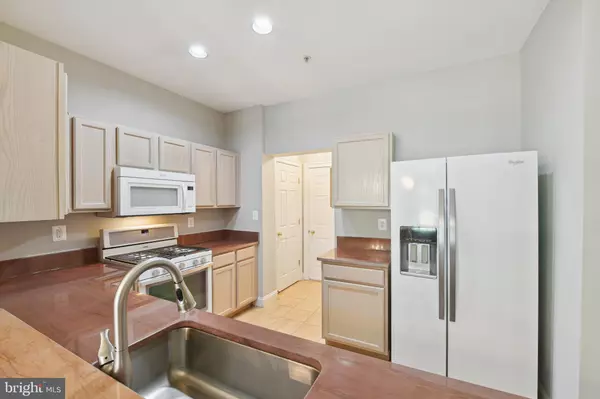$451,001
$450,000
0.2%For more information regarding the value of a property, please contact us for a free consultation.
46347 PRYOR SQ Sterling, VA 20165
2 Beds
2 Baths
1,383 SqFt
Key Details
Sold Price $451,001
Property Type Condo
Sub Type Condo/Co-op
Listing Status Sold
Purchase Type For Sale
Square Footage 1,383 sqft
Price per Sqft $326
Subdivision Courtlands At Cascades
MLS Listing ID VALO2068760
Sold Date 07/22/24
Style Traditional
Bedrooms 2
Full Baths 2
Condo Fees $193/mo
HOA Y/N N
Abv Grd Liv Area 1,383
Originating Board BRIGHT
Year Built 2000
Annual Tax Amount $3,661
Tax Year 2024
Property Description
OPEN SUNDAY JUNE 30, 11:00 - 1:00!!This wonderful townhome in Courtlands at Cascades features three finished levels. This rarely available Bentley model is the only model in the community with a backyard and is all freshly painted and bathed in natural light. The main level includes a kitchen with newer "White Ice" appliances, quartz counters, and a pantry, with convenient access to the one-car garage. This level also has a living room open to the dining room. The main level has newer windows and a newer sliding door which gives access to the shaded backyard. On the second level, you'll find a cozy loft/family room which can also be used as an office, a second bedroom, and a full hall bath. Nearly the entire third level is dedicated to the grand Primary Bedroom suite with a vaulted ceiling, ceiling fan, two closets, (including one walk-in) an updated bathroom with a frameless glass shower enclosure, soaking tub, and dual vanity with granite top. The laundry room is also conveniently located on this level. Recent updates include a new Trane HVAC system with a smart thermostat installed in 2020, and a new hot water heater in 2022. Walk to shopping, restaurants, coffee shops, the library, and summer farmer's market. Residents can enjoy all Cascades community amenities, including pools, courts, walking paths and more! Only a few minutes drive to Costco, Home Goods, several more restaurants, and only 15 minutes drive to Washington Dulles International airport. Come see this one today and make it your next home!
Location
State VA
County Loudoun
Zoning PDH4
Rooms
Other Rooms Living Room, Dining Room, Primary Bedroom, Bedroom 2, Kitchen, Laundry, Loft, Bathroom 2
Interior
Interior Features Breakfast Area, Primary Bath(s), Upgraded Countertops, Window Treatments, Floor Plan - Open, Pantry, Walk-in Closet(s), Ceiling Fan(s), Carpet, Combination Dining/Living, Crown Moldings, Family Room Off Kitchen, Soaking Tub
Hot Water Electric
Heating Forced Air
Cooling Central A/C
Flooring Carpet, Ceramic Tile
Fireplaces Number 1
Fireplaces Type Gas/Propane
Equipment Dishwasher, Disposal, Dryer, Oven - Self Cleaning, Oven/Range - Gas, Washer, Built-In Microwave, Icemaker, Refrigerator
Fireplace Y
Window Features Screens,Double Pane
Appliance Dishwasher, Disposal, Dryer, Oven - Self Cleaning, Oven/Range - Gas, Washer, Built-In Microwave, Icemaker, Refrigerator
Heat Source Natural Gas
Laundry Has Laundry, Upper Floor
Exterior
Parking Features Garage Door Opener
Garage Spaces 2.0
Amenities Available Basketball Courts, Club House, Common Grounds, Community Center, Fitness Center, Jog/Walk Path, Pool - Outdoor, Tennis Courts, Tot Lots/Playground
Water Access N
Accessibility None
Attached Garage 1
Total Parking Spaces 2
Garage Y
Building
Story 3
Foundation Slab
Sewer Public Sewer
Water Public
Architectural Style Traditional
Level or Stories 3
Additional Building Above Grade, Below Grade
Structure Type 9'+ Ceilings,Vaulted Ceilings
New Construction N
Schools
Elementary Schools Potowmack
Middle Schools River Bend
High Schools Potomac Falls
School District Loudoun County Public Schools
Others
Pets Allowed Y
HOA Fee Include Common Area Maintenance,Lawn Maintenance,Management,Pool(s),Recreation Facility,Snow Removal,Trash
Senior Community No
Tax ID 019184727009
Ownership Condominium
Special Listing Condition Standard
Pets Allowed Dogs OK, Cats OK
Read Less
Want to know what your home might be worth? Contact us for a FREE valuation!

Our team is ready to help you sell your home for the highest possible price ASAP

Bought with Angela L Decint • Compass






