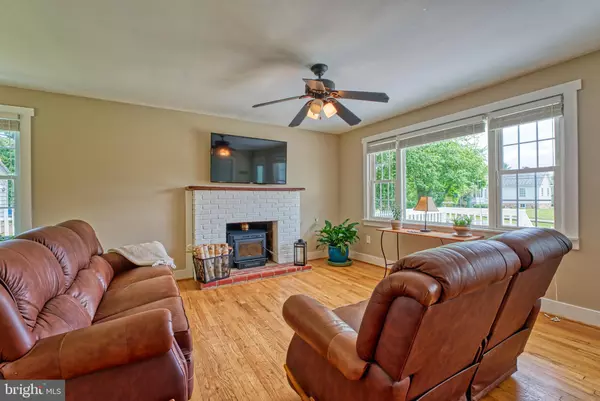$550,000
$530,000
3.8%For more information regarding the value of a property, please contact us for a free consultation.
57 N LAYCOCK ST Hamilton, VA 20158
3 Beds
2 Baths
1,680 SqFt
Key Details
Sold Price $550,000
Property Type Single Family Home
Sub Type Detached
Listing Status Sold
Purchase Type For Sale
Square Footage 1,680 sqft
Price per Sqft $327
Subdivision Town Of Hamilton
MLS Listing ID VALO2072820
Sold Date 07/10/24
Style Ranch/Rambler
Bedrooms 3
Full Baths 2
HOA Y/N N
Abv Grd Liv Area 1,120
Originating Board BRIGHT
Year Built 1957
Annual Tax Amount $5,274
Tax Year 2023
Lot Size 0.320 Acres
Acres 0.32
Property Description
Don't miss this rare opportunity to own an affordable single family house in prestigious Loudoun County and the lovely small town of Hamilton, VA. You will fall in love with this cozy, move-in-ready home that features hardwood floors, an updated kitchen, brick fireplace, 3 large bedrooms with fresh paint, and an expansive finished basement. This wonderful home also features a delightful front porch, perfect for relaxing and enjoying the beautiful country surroundings. Both the front and back lawns are flat and vast, lending themselves to building a playground, growing flowers and vegetables, or even raising chickens! No HOA means lots of freedom to do what you'd like on your property!
The lucky buyer will find their new hometown of Hamilton (population 674) to be irresistible! It offers a small town feel and sense of community while also being close to shopping and restaurants, Dulles airport, and downtown Leesburg. Hamilton affords ready access to lots of outdoor activities such as hiking, horseback riding, and visiting a multitude of wineries. Favorite local spots will include the Hamilton Community Park with a huge variety of play structures, swings and a massive sand box; the Hamilton Mercantile, a coffee bar and market selling organic groceries and local products; and Hamilton Station Gastropub with a delicious menu, full bar, and indoor/outdoor seating.
This adorable home and the sophisticated country charm of Loudoun County and Hamilton, VA awaits you!
Location
State VA
County Loudoun
Zoning HA:R2
Rooms
Other Rooms Living Room, Dining Room, Primary Bedroom, Bedroom 3, Kitchen, Game Room, Bedroom 1, Laundry, Other, Utility Room, Workshop
Basement Full
Main Level Bedrooms 3
Interior
Interior Features Combination Dining/Living, Floor Plan - Traditional, Ceiling Fan(s), Entry Level Bedroom, Family Room Off Kitchen, Recessed Lighting, Stove - Wood, Wood Floors
Hot Water Electric
Heating Heat Pump(s)
Cooling Central A/C, Ceiling Fan(s)
Flooring Hardwood, Concrete, Luxury Vinyl Plank, Tile/Brick
Fireplaces Number 1
Fireplaces Type Brick
Equipment Dishwasher, Disposal, Dryer, Microwave, Refrigerator, Washer, Oven/Range - Gas, Extra Refrigerator/Freezer
Furnishings No
Fireplace Y
Appliance Dishwasher, Disposal, Dryer, Microwave, Refrigerator, Washer, Oven/Range - Gas, Extra Refrigerator/Freezer
Heat Source Electric, Propane - Leased
Laundry Lower Floor
Exterior
Exterior Feature Porch(es)
Garage Spaces 5.0
Fence Partially
Waterfront N
Water Access N
View Garden/Lawn
Roof Type Architectural Shingle
Accessibility None
Porch Porch(es)
Total Parking Spaces 5
Garage N
Building
Lot Description Partly Wooded
Story 2
Foundation Block
Sewer Public Sewer
Water Public
Architectural Style Ranch/Rambler
Level or Stories 2
Additional Building Above Grade, Below Grade
New Construction N
Schools
Elementary Schools Hamilton
Middle Schools Blue Ridge
High Schools Loudoun Valley
School District Loudoun County Public Schools
Others
Pets Allowed Y
Senior Community No
Tax ID 418394347000
Ownership Fee Simple
SqFt Source Assessor
Acceptable Financing Cash, Conventional, FHA, Negotiable, VA
Horse Property N
Listing Terms Cash, Conventional, FHA, Negotiable, VA
Financing Cash,Conventional,FHA,Negotiable,VA
Special Listing Condition Standard
Pets Description No Pet Restrictions
Read Less
Want to know what your home might be worth? Contact us for a FREE valuation!

Our team is ready to help you sell your home for the highest possible price ASAP

Bought with Laure A Cain • Long & Foster Real Estate, Inc.






