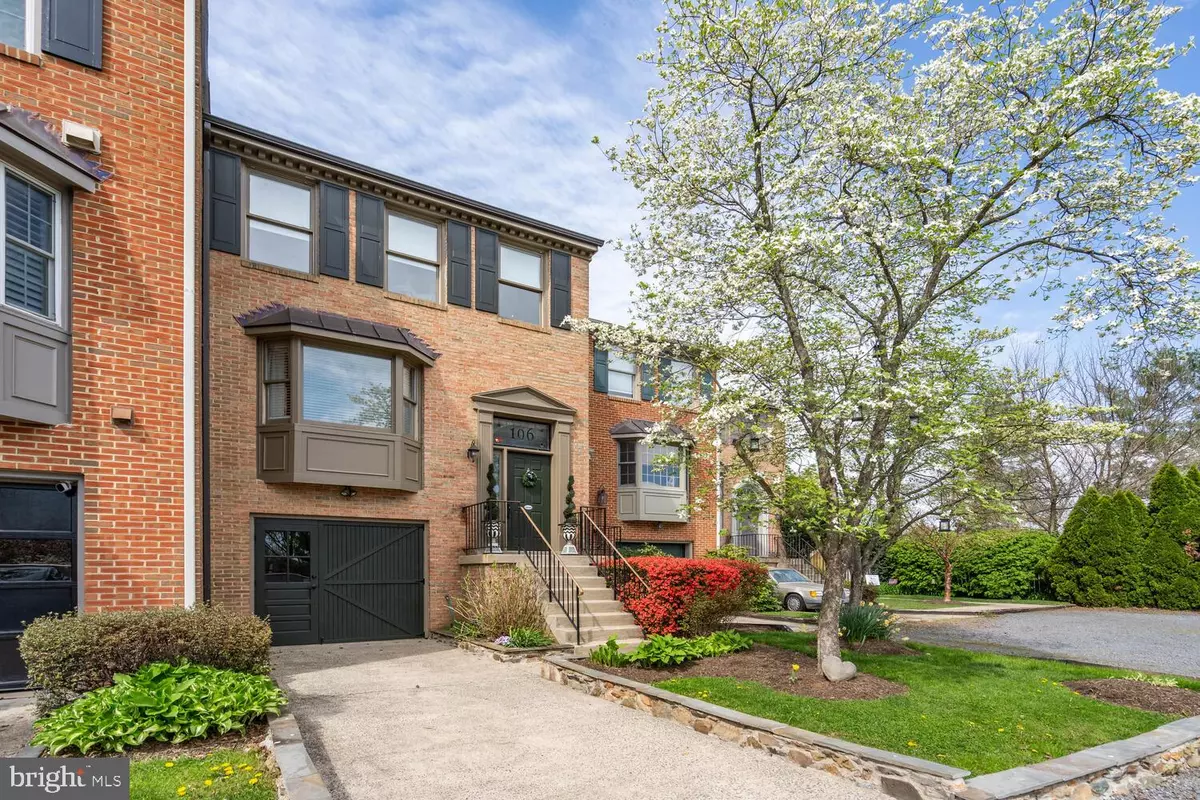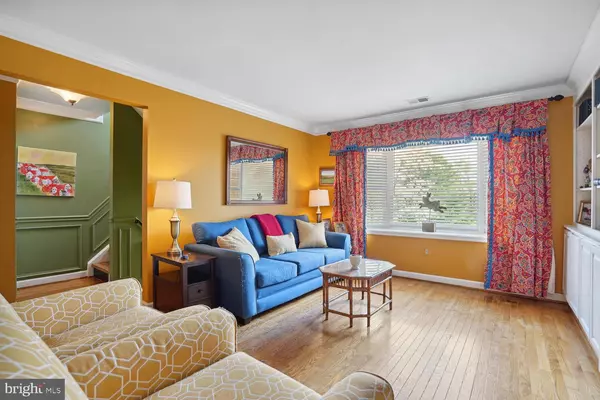$672,000
$699,999
4.0%For more information regarding the value of a property, please contact us for a free consultation.
106 N JAY ST Middleburg, VA 20117
4 Beds
4 Baths
2,192 SqFt
Key Details
Sold Price $672,000
Property Type Townhouse
Sub Type Interior Row/Townhouse
Listing Status Sold
Purchase Type For Sale
Square Footage 2,192 sqft
Price per Sqft $306
Subdivision Mosby Square
MLS Listing ID VALO2065310
Sold Date 07/08/24
Style Other
Bedrooms 4
Full Baths 3
Half Baths 1
HOA Fees $105/ann
HOA Y/N Y
Abv Grd Liv Area 1,612
Originating Board BRIGHT
Year Built 1989
Annual Tax Amount $5,927
Tax Year 2023
Lot Size 3,920 Sqft
Acres 0.09
Property Description
Step into the epitome of refined country living with this stunning townhouse nestled in the heart of Middleburg's historic village. Boasting an ideal location within easy walking distance to shops, restaurants, and all the amenities the charming town has to offer, this lovely residence is a haven of convenience and elegance.
Step inside to discover three beautifully finished levels, each exuding warmth and sophistication. The main level welcomes you with gleaming hardwood floors, leading you to a cozy living room—a perfect spot to unwind or entertain guests. The country kitchen is a chef's delight, featuring plenty of space for storage & and an abundance of natural light.
Ascend to the upper level, where the indulgent Master Bedroom awaits, complete with a luxurious whirlpool tub for moments of relaxation. Outside, a deck overlooks the fenced garden below, providing an idyllic setting for al fresco dining or morning coffee amidst the serene surroundings.
This meticulously maintained property has seen numerous upgrades, including a new roof and siding in 2016, a renovated garage in 2021, and a rebuilt deck in 2020, ensuring both beauty and functionality for years to come. Additional features include a new HVAC system, rebuilt hot water heater, and built-in bookshelves, adding convenience and charm throughout.
Experience the best of both worlds—enjoy the tranquility and beauty of country living in Middleburg while still being within easy reach of Dulles International Airport and Washington, D.C. Whether you're drawn to equestrian events, vineyard tours, or simply the allure of small-town charm, this exceptional property offers the perfect blend of luxury and convenience. Don't miss this rare opportunity to make your home in the heart of Virginia Hunt Country—schedule your private tour today!
Location
State VA
County Loudoun
Zoning MB:R4
Rooms
Other Rooms Living Room, Dining Room, Primary Bedroom, Bedroom 2, Bedroom 3, Bedroom 4, Kitchen, Office, Bathroom 2, Bathroom 3, Primary Bathroom, Half Bath
Basement Full, Connecting Stairway
Interior
Interior Features Ceiling Fan(s), Attic, Built-Ins, Breakfast Area, Kitchen - Eat-In, Primary Bath(s), Soaking Tub, Stall Shower, Tub Shower, Wood Floors
Hot Water Electric
Heating Forced Air, Heat Pump(s)
Cooling Central A/C, Ceiling Fan(s)
Equipment Built-In Microwave, Dryer, Washer, Dishwasher, Disposal, Freezer, Refrigerator, Stove
Fireplace N
Appliance Built-In Microwave, Dryer, Washer, Dishwasher, Disposal, Freezer, Refrigerator, Stove
Heat Source Electric
Exterior
Garage Garage - Front Entry, Garage Door Opener
Garage Spaces 2.0
Amenities Available Common Grounds
Waterfront N
Water Access N
Accessibility None
Attached Garage 1
Total Parking Spaces 2
Garage Y
Building
Story 3
Foundation Permanent
Sewer Public Sewer
Water Public
Architectural Style Other
Level or Stories 3
Additional Building Above Grade, Below Grade
New Construction N
Schools
Elementary Schools Banneker
Middle Schools Blue Ridge
High Schools Loudoun Valley
School District Loudoun County Public Schools
Others
Pets Allowed Y
HOA Fee Include Common Area Maintenance,Lawn Care Front,Road Maintenance,Snow Removal
Senior Community No
Tax ID 538390405000
Ownership Fee Simple
SqFt Source Assessor
Horse Property N
Special Listing Condition Standard
Pets Description No Pet Restrictions
Read Less
Want to know what your home might be worth? Contact us for a FREE valuation!

Our team is ready to help you sell your home for the highest possible price ASAP

Bought with Sean David Rotbart • Samson Properties






