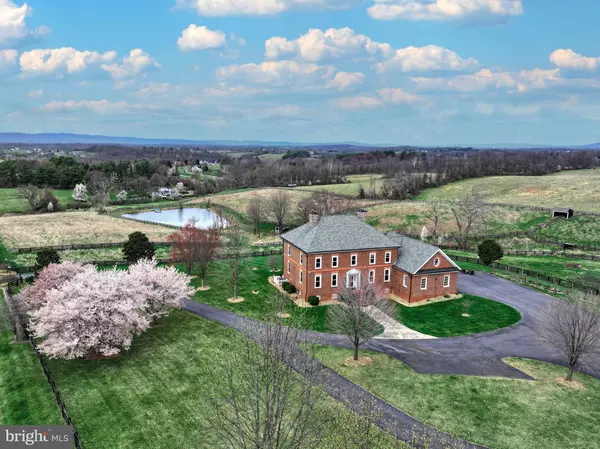$1,657,000
$1,800,000
7.9%For more information regarding the value of a property, please contact us for a free consultation.
16030 HAMILTON STATION RD Waterford, VA 20197
4 Beds
5 Baths
6,381 SqFt
Key Details
Sold Price $1,657,000
Property Type Single Family Home
Sub Type Detached
Listing Status Sold
Purchase Type For Sale
Square Footage 6,381 sqft
Price per Sqft $259
Subdivision E Debutts Land
MLS Listing ID VALO2066656
Sold Date 07/08/24
Style Georgian,Colonial
Bedrooms 4
Full Baths 5
HOA Y/N N
Abv Grd Liv Area 4,289
Originating Board BRIGHT
Year Built 2000
Annual Tax Amount $10,539
Tax Year 2023
Lot Size 14.850 Acres
Acres 14.85
Property Description
Welcome to your stunning custom Georgian style colonial home, nestled on nearly 15 acres of picturesque landscape with breathtaking views of the Blue Ridge Mountains. Inspired by the elegance of the governor's mansion, every aspect of this home has been meticulously crafted, leaving no detail untouched.
From the moment you arrive, you'll be captivated by the charm of this residence. Adorned with four sides of Flemish bond brick, the exterior exudes timeless sophistication. Step onto the two-level main and upper-level covered verandas, offering sweeping vistas that stretch for miles.
Inside, the Heart of Pine floors, reclaimed from an 1800’s barn in Massachusetts, infuse warmth and character throughout. Walnut doors, embellished with Baldwin Brass locks, and custom moldings add to the home's refined ambiance.
Indulge in the comfort of four exquisitely appointed gas fireplaces, each adorned with period-style mantles, creating a cozy atmosphere in the main rooms of the main level. Original period-style lighting further enhances the home's charm.
The gourmet kitchen features granite countertops, walnut cabinetry, and top-of-the-line appliances, including a SubZero refrigerator, Thermador gas range, and Asko dishwasher. A large walk-in pantry and butler's pantry ensure effortless entertaining.
The fully finished walk-out basement, completed in 2021, offers additional living space, including a generous-sized family room, full bathroom, and two versatile rooms ideal for office space, a crafting room, or a home gym.
For equestrian enthusiasts, this property is a dream come true. The land is meticulously set up for rotational horse grazing, with access to trails. A three-stall barn, complete with a heated tack room, wash stalls, and vet station, provides all the amenities needed for horse care. Above the barn, a beautifully renovated space awaits, perfect for hosting meetings or converting into a living space or in-law apartment.
Discover hidden gems throughout the property, such as the secret door concealing an additional room in the barn-style apartment. Spend leisurely afternoons fishing in the fully stocked pond or gliding across its surface in a paddle boat. As the day draws to a close, unwind on the veranda with your favorite beverage, soaking in the magnificent sunset.
Welcome home to a lifestyle of luxury, tranquility, and unparalleled beauty. *RECENT APPRAISAL OVER LIST PRICE*
Location
State VA
County Loudoun
Zoning AR1
Rooms
Other Rooms Living Room, Dining Room, Primary Bedroom, Bedroom 2, Bedroom 3, Bedroom 4, Kitchen, Family Room, Den, Foyer, Laundry, Mud Room, Bathroom 2, Bathroom 3, Hobby Room, Primary Bathroom, Full Bath
Basement Walkout Level, Fully Finished
Interior
Interior Features Attic, Breakfast Area, Carpet, Ceiling Fan(s), Combination Kitchen/Dining, Crown Moldings, Floor Plan - Open, Kitchen - Gourmet, Recessed Lighting, Upgraded Countertops, Walk-in Closet(s), Wood Floors, Butlers Pantry, Central Vacuum, Floor Plan - Traditional, Formal/Separate Dining Room, Kitchen - Eat-In, Kitchen - Island, Pantry, Water Treat System
Hot Water Electric
Heating Heat Pump(s), Forced Air, Zoned
Cooling Central A/C, Heat Pump(s)
Flooring Wood, Ceramic Tile
Fireplaces Number 4
Fireplaces Type Gas/Propane
Equipment Built-In Microwave, Dryer, Disposal, Exhaust Fan, Refrigerator, Stove, Washer, Water Heater, Dishwasher, Oven/Range - Gas
Fireplace Y
Window Features Insulated,Storm
Appliance Built-In Microwave, Dryer, Disposal, Exhaust Fan, Refrigerator, Stove, Washer, Water Heater, Dishwasher, Oven/Range - Gas
Heat Source Electric, Propane - Owned
Laundry Main Floor, Upper Floor
Exterior
Exterior Feature Deck(s), Patio(s), Balcony, Balconies- Multiple, Brick
Garage Garage - Side Entry
Garage Spaces 3.0
Fence Board, Masonry/Stone
Utilities Available Propane, Electric Available
Waterfront N
Water Access N
View Scenic Vista, Pond
Roof Type Shingle
Street Surface Black Top
Accessibility None
Porch Deck(s), Patio(s), Balcony, Balconies- Multiple, Brick
Road Frontage Private
Attached Garage 3
Total Parking Spaces 3
Garage Y
Building
Lot Description Cleared, No Thru Street, Premium, Pond, Fishing Available
Story 3
Foundation Brick/Mortar
Sewer Septic = # of BR
Water Private, Well
Architectural Style Georgian, Colonial
Level or Stories 3
Additional Building Above Grade, Below Grade
Structure Type High,2 Story Ceilings
New Construction N
Schools
Elementary Schools Waterford
Middle Schools Harmony
High Schools Woodgrove
School District Loudoun County Public Schools
Others
Senior Community No
Tax ID 343407777000
Ownership Fee Simple
SqFt Source Estimated
Acceptable Financing Cash, Conventional, Negotiable, VA
Horse Property Y
Horse Feature Horse Trails, Horses Allowed, Paddock, Stable(s)
Listing Terms Cash, Conventional, Negotiable, VA
Financing Cash,Conventional,Negotiable,VA
Special Listing Condition Standard
Read Less
Want to know what your home might be worth? Contact us for a FREE valuation!

Our team is ready to help you sell your home for the highest possible price ASAP

Bought with Samantha V. Fisher • On The Market Properties






