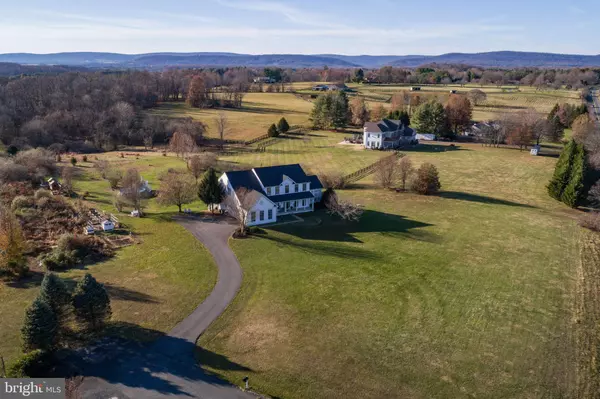$1,000,000
$1,017,000
1.7%For more information regarding the value of a property, please contact us for a free consultation.
39285 CHARLES TOWN PIKE Hamilton, VA 20158
4 Beds
4 Baths
5,525 SqFt
Key Details
Sold Price $1,000,000
Property Type Single Family Home
Sub Type Detached
Listing Status Sold
Purchase Type For Sale
Square Footage 5,525 sqft
Price per Sqft $180
Subdivision Jones Farm
MLS Listing ID VALO2071886
Sold Date 06/17/24
Style Farmhouse/National Folk
Bedrooms 4
Full Baths 3
Half Baths 1
HOA Y/N N
Abv Grd Liv Area 3,736
Originating Board BRIGHT
Year Built 2002
Annual Tax Amount $8,747
Tax Year 2024
Lot Size 3.200 Acres
Acres 3.2
Property Description
A rare find! Live with no HOA on 3.2 acres of commute-friendly Hamilton! Such easy access to all major routes - no gravel roads to navigate or extra time spent getting to and from work. Here you will have a flat parcel for true organic gardening/farming. Raised garden beds, above ground pool, fruit trees and berry bushes - it's all here. And behind you is 40 acres of woods.Enjoy 5525 sf of finished living space on 3 levels. You will find a modern farmhouse feel here, with custom touches at every turn. The rooms are spacious, and the floor plan is super functional, with a perfect flow. The master suite is expansive and private. The conservatory is stunning. The kitchen and family room space is exceptional with white cabinetry, granite, SS appliances, sliding barn doors, gas FP, and a larger than life pantry (former dining room). Main level office and laundry, too. Enjoy the 3-car side load garage, the 6 year old roof, newer HVAC unit and well pump. The basement has 1700+ sf of finished space - and the possibilities there are endless as it is a large open space. Full walk-out for functionality and extra light.
This amazing property has been a rental for a few years and is being sold as-is.
Location
State VA
County Loudoun
Zoning 03
Rooms
Other Rooms Living Room, Dining Room, Primary Bedroom, Sitting Room, Bedroom 2, Bedroom 3, Bedroom 4, Kitchen, Game Room, Family Room, Den, Foyer, Breakfast Room, Laundry, Office, Recreation Room, Media Room, Bathroom 2, Bathroom 3, Conservatory Room, Primary Bathroom, Half Bath
Basement Full, Fully Finished, Walkout Level
Interior
Interior Features Attic, Carpet, Ceiling Fan(s), Family Room Off Kitchen, Formal/Separate Dining Room, Kitchen - Island, Kitchen - Table Space, Primary Bath(s), Pantry, Walk-in Closet(s), Window Treatments, Wood Floors
Hot Water Bottled Gas
Cooling Central A/C, Heat Pump(s)
Fireplaces Number 1
Fireplaces Type Gas/Propane
Equipment Built-In Microwave, Cooktop, Dishwasher, Disposal, Dryer, Exhaust Fan, Oven - Wall, Oven - Double, Refrigerator, Stainless Steel Appliances, Washer
Furnishings No
Fireplace Y
Appliance Built-In Microwave, Cooktop, Dishwasher, Disposal, Dryer, Exhaust Fan, Oven - Wall, Oven - Double, Refrigerator, Stainless Steel Appliances, Washer
Heat Source Propane - Owned
Laundry Main Floor
Exterior
Garage Garage - Side Entry
Garage Spaces 3.0
Pool Above Ground
Waterfront N
Water Access N
View Garden/Lawn
Accessibility None
Attached Garage 3
Total Parking Spaces 3
Garage Y
Building
Lot Description Backs to Trees
Story 3
Foundation Concrete Perimeter
Sewer Septic = # of BR
Water Well
Architectural Style Farmhouse/National Folk
Level or Stories 3
Additional Building Above Grade, Below Grade
New Construction N
Schools
Elementary Schools Kenneth W. Culbert
Middle Schools Blue Ridge
High Schools Loudoun Valley
School District Loudoun County Public Schools
Others
Pets Allowed Y
Senior Community No
Tax ID 379367227000
Ownership Fee Simple
SqFt Source Estimated
Security Features Security System
Horse Property N
Special Listing Condition Standard
Pets Description No Pet Restrictions
Read Less
Want to know what your home might be worth? Contact us for a FREE valuation!

Our team is ready to help you sell your home for the highest possible price ASAP

Bought with Michael McCormick • Keller Williams Chantilly Ventures, LLC






