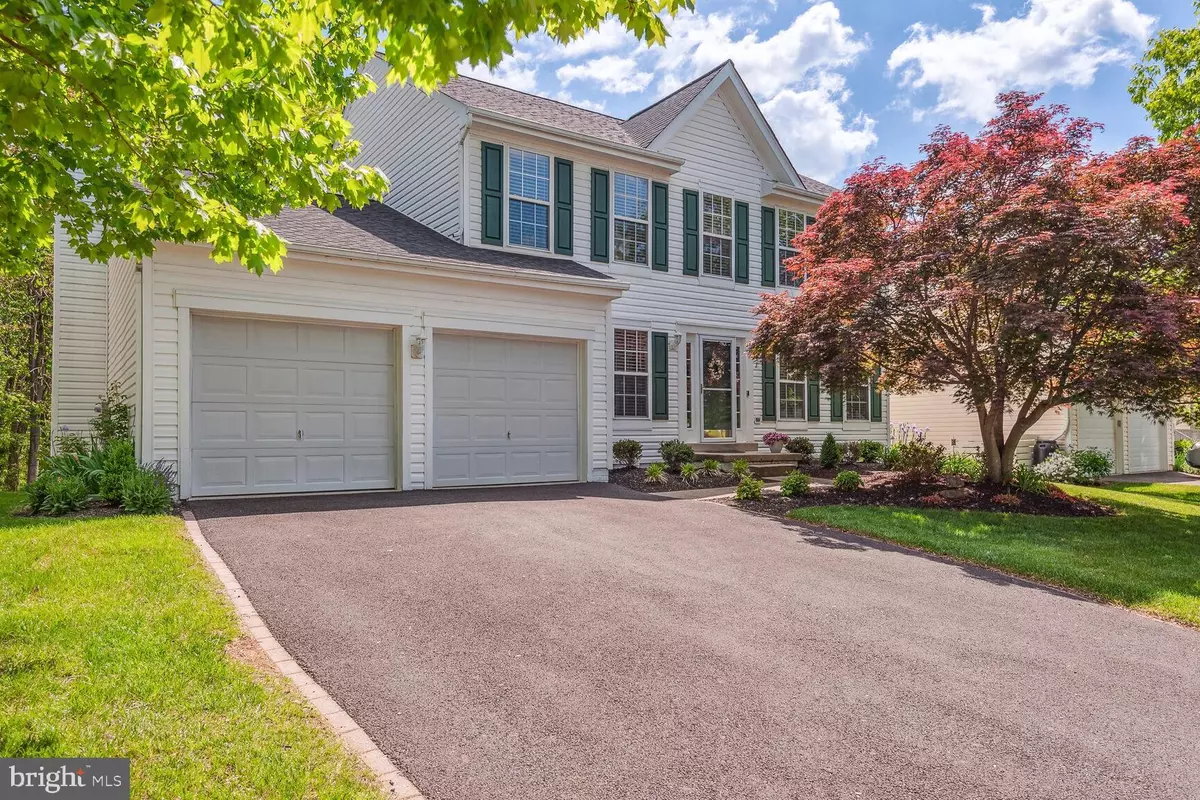$740,000
$739,999
For more information regarding the value of a property, please contact us for a free consultation.
17346 ARROWOOD PL Round Hill, VA 20141
4 Beds
4 Baths
3,539 SqFt
Key Details
Sold Price $740,000
Property Type Single Family Home
Sub Type Detached
Listing Status Sold
Purchase Type For Sale
Square Footage 3,539 sqft
Price per Sqft $209
Subdivision Round Hill
MLS Listing ID VALO2069934
Sold Date 06/12/24
Style Colonial
Bedrooms 4
Full Baths 3
Half Baths 1
HOA Fees $85/mo
HOA Y/N Y
Abv Grd Liv Area 2,367
Originating Board BRIGHT
Year Built 1997
Annual Tax Amount $5,614
Tax Year 2024
Lot Size 9,583 Sqft
Acres 0.22
Property Description
A beautiful home in Round Hill with a traditional floor plan with over 3,500 square has 4 bedrooms, 3.5 bathrooms, a finished lower level and a two car garage. The home boasts over $50,000 in recent upgrades and updates. New stainless steel kitchen appliances and granite countertops in the kitchen and washer and dryer, a refurbished fireplace and new slider in the family room, new paint, and new blinds are included on the main level. The first floor has wide plank hardwood floors. The upper level boasts new carpeting, paint and blinds and a renovated master bath with a new walk-in shower. The lower level has new carpeting and paint with a kitchenette with a walkout to your patio. The secondary and half baths have been updated on all levels. To top it off, the home has a 4 year old HVAC system to give you optimal comfort during all seasons and the hot water heater and a roof are less than 5 years old. The home is situated in a picturesque neighborhood with a large private yard. Enjoy entertaining on a two-level trex deck or under the pergola on a backyard patio that overlooks a wooded area that ensures continued privacy. An outdoor shed offers ample storage for your gardening equipment or sports or craft gear. Round Hill offers a small town atmosphere with easy access to major roads and shopping. As you drive up to the home you will be captivated with its curb appeal and the recently upgraded shutters. You will want to make this home your home.
Location
State VA
County Loudoun
Zoning PDH3
Rooms
Other Rooms Living Room, Dining Room, Primary Bedroom, Bedroom 2, Bedroom 3, Bedroom 4, Kitchen, Breakfast Room, Exercise Room, Laundry, Recreation Room
Basement Daylight, Full, Full, Interior Access, Walkout Level
Interior
Interior Features Dining Area, Floor Plan - Open, Kitchen - Eat-In, Kitchen - Table Space, Stall Shower, Tub Shower, Upgraded Countertops, Walk-in Closet(s), Wet/Dry Bar, Window Treatments
Hot Water Electric
Heating Heat Pump(s), Forced Air
Cooling Heat Pump(s), Central A/C
Flooring Carpet, Hardwood
Fireplaces Number 1
Fireplaces Type Fireplace - Glass Doors, Wood
Equipment Built-In Microwave, Built-In Range, Dishwasher, Disposal, Exhaust Fan, Icemaker, Refrigerator, Stainless Steel Appliances, Water Heater
Fireplace Y
Appliance Built-In Microwave, Built-In Range, Dishwasher, Disposal, Exhaust Fan, Icemaker, Refrigerator, Stainless Steel Appliances, Water Heater
Heat Source Electric
Laundry Main Floor, Has Laundry
Exterior
Exterior Feature Deck(s), Patio(s)
Garage Garage Door Opener
Garage Spaces 2.0
Fence Partially
Waterfront N
Water Access N
View Trees/Woods
Roof Type Architectural Shingle
Accessibility None
Porch Deck(s), Patio(s)
Attached Garage 2
Total Parking Spaces 2
Garage Y
Building
Lot Description Backs to Trees
Story 3
Foundation Concrete Perimeter
Sewer Public Sewer
Water Public
Architectural Style Colonial
Level or Stories 3
Additional Building Above Grade, Below Grade
New Construction N
Schools
Elementary Schools Round Hill
Middle Schools Harmony
High Schools Woodgrove
School District Loudoun County Public Schools
Others
Pets Allowed Y
Senior Community No
Tax ID 555367349000
Ownership Fee Simple
SqFt Source Assessor
Security Features Electric Alarm
Acceptable Financing Cash, Conventional, FHA
Listing Terms Cash, Conventional, FHA
Financing Cash,Conventional,FHA
Special Listing Condition Standard
Pets Description No Pet Restrictions
Read Less
Want to know what your home might be worth? Contact us for a FREE valuation!

Our team is ready to help you sell your home for the highest possible price ASAP

Bought with Rima Kumar • Samson Properties






