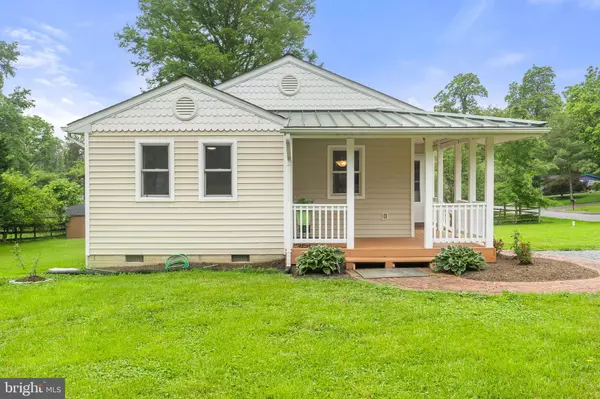$530,000
$500,000
6.0%For more information regarding the value of a property, please contact us for a free consultation.
3 S JAMES ST Hamilton, VA 20158
3 Beds
2 Baths
1,196 SqFt
Key Details
Sold Price $530,000
Property Type Single Family Home
Sub Type Detached
Listing Status Sold
Purchase Type For Sale
Square Footage 1,196 sqft
Price per Sqft $443
Subdivision Bur-Wil Heights
MLS Listing ID VALO2070696
Sold Date 06/07/24
Style Ranch/Rambler
Bedrooms 3
Full Baths 1
Half Baths 1
HOA Y/N N
Abv Grd Liv Area 1,196
Originating Board BRIGHT
Year Built 1999
Annual Tax Amount $5,413
Tax Year 2023
Lot Size 0.340 Acres
Acres 0.34
Property Description
This delightful rambler in the charming town of Hamilton offers one-level living at its finest. The traditional layout seamlessly connects the living spaces, providing a spacious and inviting environment for relaxation and entertainment. Completely renovated and freshly painted, the home boasts a brand new kitchen with stunning countertops, sleek new appliances, stylish new backsplash and and a powerful new vent hood for worry-free cooking. High-end luxury plank vinyl flooring throughout the home adds a sophisticated, modern touch.
This 3-bedroom, 1.5-bathroom home sits on a spacious corner lot, offering plenty of room to spread out. The generous backyard provides a canvas for your gardening dreams or outdoor activities, making it an ideal place to unwind and enjoy the serene surroundings. Plus, enjoy the freedom of no HOA fees!
For peace of mind, the water heater and roof were both replaced in 2021. In 2023, the home received additional upgrades, including new insulation in the crawl space for improved energy efficiency, professional HVAC duct cleaning, and brand new washer and dryer appliances.
Hamilton offers the charm of small-town living with big-city convenience. You'll be minutes away from Purcellville and Leesburg for shopping, dining, and entertainment. Explore the area's natural beauty with hiking trails, the W&OD Walk/Bike Path, and Hamilton Community Park, just a short walk away, offering green space, playgrounds, and a place to relax.
Commuters will love the location! The Harmony Park and Ride lot is less than 5 minutes away, with morning and afternoon commuter bus routes connecting Loudoun County to Washington, D.C. For those traveling further east, the Dulles Greenway Toll Road is just a 10-minute drive, offering easy access to points east and Metro stations.
Make this move-in ready rambler your new home! Schedule a showing today!
Location
State VA
County Loudoun
Zoning HA:R2
Rooms
Other Rooms Living Room, Dining Room, Primary Bedroom, Bedroom 2, Bedroom 3, Kitchen, Laundry, Full Bath, Half Bath
Main Level Bedrooms 3
Interior
Interior Features Ceiling Fan(s), Combination Dining/Living, Dining Area, Entry Level Bedroom, Kitchen - Gourmet, Walk-in Closet(s), Tub Shower, Upgraded Countertops
Hot Water Electric
Heating Central
Cooling Central A/C, Ceiling Fan(s)
Flooring Luxury Vinyl Plank
Equipment Dishwasher, Disposal, Dryer, Freezer, Oven - Single, Refrigerator, Stainless Steel Appliances, Stove, Washer, Water Dispenser
Furnishings No
Fireplace N
Appliance Dishwasher, Disposal, Dryer, Freezer, Oven - Single, Refrigerator, Stainless Steel Appliances, Stove, Washer, Water Dispenser
Heat Source Electric
Laundry Has Laundry
Exterior
Exterior Feature Porch(es)
Fence Partially
Waterfront N
Water Access N
View Garden/Lawn, Street
Roof Type Shingle
Accessibility Level Entry - Main
Porch Porch(es)
Garage N
Building
Lot Description Front Yard, Rear Yard
Story 1
Foundation Crawl Space, Concrete Perimeter
Sewer Public Sewer
Water Public
Architectural Style Ranch/Rambler
Level or Stories 1
Additional Building Above Grade, Below Grade
New Construction N
Schools
Elementary Schools Hamilton
Middle Schools Blue Ridge
High Schools Loudoun Valley
School District Loudoun County Public Schools
Others
Senior Community No
Tax ID 418289493000
Ownership Fee Simple
SqFt Source Assessor
Acceptable Financing Conventional
Listing Terms Conventional
Financing Conventional
Special Listing Condition Standard
Read Less
Want to know what your home might be worth? Contact us for a FREE valuation!

Our team is ready to help you sell your home for the highest possible price ASAP

Bought with Daniel Gwak • Pearson Smith Realty, LLC






