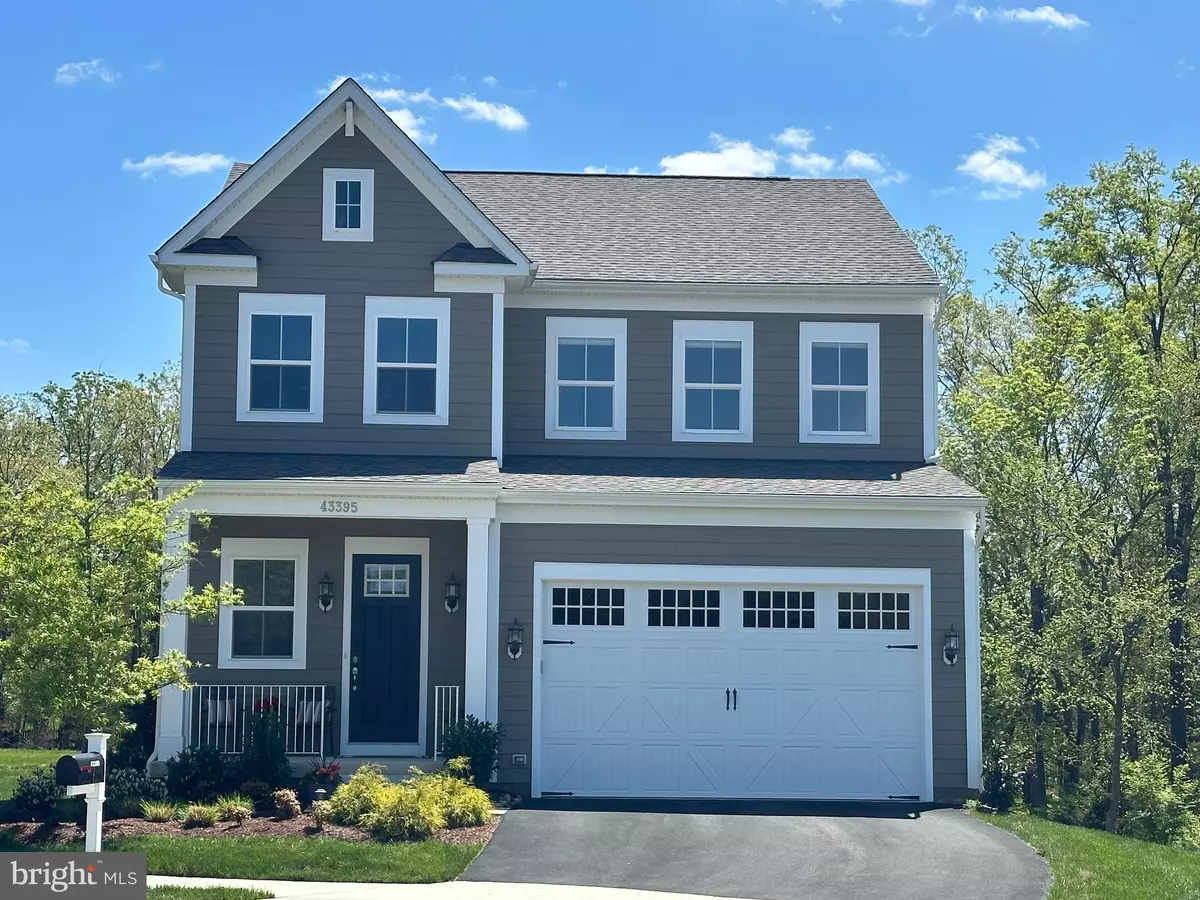$889,900
$889,900
For more information regarding the value of a property, please contact us for a free consultation.
43395 INAS POND DR Chantilly, VA 20152
3 Beds
3 Baths
2,563 SqFt
Key Details
Sold Price $889,900
Property Type Single Family Home
Sub Type Detached
Listing Status Sold
Purchase Type For Sale
Square Footage 2,563 sqft
Price per Sqft $347
Subdivision Poland Hill
MLS Listing ID VALO2065282
Sold Date 06/05/24
Style Colonial
Bedrooms 3
Full Baths 2
Half Baths 1
HOA Fees $306/mo
HOA Y/N Y
Abv Grd Liv Area 2,563
Originating Board BRIGHT
Year Built 2021
Annual Tax Amount $6,823
Tax Year 2023
Lot Size 6,098 Sqft
Acres 0.14
Property Description
*55+ Community of Poland Hill in sought after South Riding. Why wait for new construction when you can buy this amazing home today! This rarely available home is like new - only two years young and move-in ready. Upon entering this home you immediately feel the spacious open concept with beautiful floors, high ceilings and lots of natural lighting. The main level has a gourmet kitchen featuring all stainless steel appliances, newly installed backsplash, a pantry, lots of cabinets for storage and an extra large countertop which is perfect for entertaining as well as a nice dining room area. The main level also has a primary bedroom and primary bathroom featuring an extra large shower, dual vanity sinks and a large walk-in closet. The family room has an updated cozy fireplace with an outlet for a TV to hang over it. The family room has sliding doors that take you out to the screened in porch oasis and deck which both have amazing views of the serene pond and fountain. Perfect outdoor space for relaxing or entertaining family and friends. Completing this level is a beautiful custom laundry room. Upstairs you will find a very large recreation room/flex room big enough for everything you would want (media area/office/den, etc.). Also located on the upper level are two more bedrooms with large walk-in closets and a full bathroom. The lower level is unfinished, just waiting for you to make it your own. It has a rough in for a future bath, full window should you decide to make a 4th bedroom and walk up stairs to the outside. This lovely home is located on a premium lot at the end of the street in a cul-de-sac with lots of privacy and parking. Poland Hill Community offers an outdoor swimming pool, exercise room and clubhouse for entertaining. Great location with lots of shopping, entertainment, hospitals and easy access for commuting as well as Dulles Airport. Come see this home today as you will not want to miss this one!
Location
State VA
County Loudoun
Zoning PDH4
Rooms
Other Rooms Recreation Room
Basement Full, Unfinished, Interior Access, Connecting Stairway, Outside Entrance, Side Entrance, Walkout Stairs, Rough Bath Plumb, Windows
Main Level Bedrooms 1
Interior
Interior Features Kitchen - Gourmet, Kitchen - Island, Pantry, Recessed Lighting, Walk-in Closet(s)
Hot Water Electric
Cooling Central A/C
Fireplaces Number 1
Equipment Built-In Microwave, Dishwasher, Disposal, Icemaker, Refrigerator, Stove, Stainless Steel Appliances, Extra Refrigerator/Freezer, Washer, Dryer
Fireplace Y
Appliance Built-In Microwave, Dishwasher, Disposal, Icemaker, Refrigerator, Stove, Stainless Steel Appliances, Extra Refrigerator/Freezer, Washer, Dryer
Heat Source Natural Gas
Exterior
Garage Garage - Front Entry, Inside Access, Garage Door Opener
Garage Spaces 4.0
Amenities Available Club House, Exercise Room, Swimming Pool, Pool - Outdoor
Waterfront N
Water Access N
Accessibility None
Parking Type Attached Garage, Driveway
Attached Garage 2
Total Parking Spaces 4
Garage Y
Building
Story 3
Foundation Concrete Perimeter
Sewer Public Sewer
Water Public
Architectural Style Colonial
Level or Stories 3
Additional Building Above Grade, Below Grade
New Construction N
Schools
School District Loudoun County Public Schools
Others
HOA Fee Include Common Area Maintenance,Lawn Care Front,Lawn Care Rear,Lawn Care Side,Management,Reserve Funds,Snow Removal
Senior Community Yes
Age Restriction 55
Tax ID 129389577000
Ownership Fee Simple
SqFt Source Assessor
Acceptable Financing Conventional, FHA, VA, Cash
Listing Terms Conventional, FHA, VA, Cash
Financing Conventional,FHA,VA,Cash
Special Listing Condition Standard
Read Less
Want to know what your home might be worth? Contact us for a FREE valuation!

Our team is ready to help you sell your home for the highest possible price ASAP

Bought with Candace B Bush • Redfin Corporation






