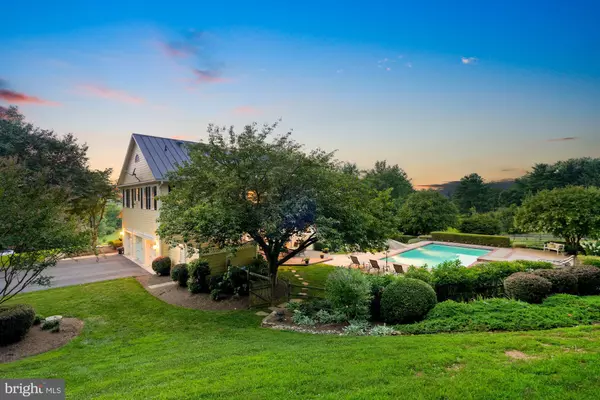$2,100,000
$2,135,000
1.6%For more information regarding the value of a property, please contact us for a free consultation.
15140 LOYALTY RD Waterford, VA 20197
5 Beds
7 Baths
7,826 SqFt
Key Details
Sold Price $2,100,000
Property Type Single Family Home
Sub Type Detached
Listing Status Sold
Purchase Type For Sale
Square Footage 7,826 sqft
Price per Sqft $268
Subdivision None Available
MLS Listing ID VALO2068024
Sold Date 05/28/24
Style Colonial
Bedrooms 5
Full Baths 5
Half Baths 2
HOA Y/N N
Abv Grd Liv Area 5,826
Originating Board BRIGHT
Year Built 1989
Annual Tax Amount $12,814
Tax Year 2023
Lot Size 6.990 Acres
Acres 6.99
Property Description
Discover the epitome of luxury country living at 15140 Loyalty Road in idyllic Waterford, Virginia. A stately custom colonial nestled on approximately 7 acres of picturesque landscape with breathtaking mountain and sunset views. Prepare to be captivated by the spacious living space spread across three finished levels - boasting 5 bedrooms and 7 bathrooms, each bedroom with an ensuite bathroom. The grand home features exquisite details throughout including extensive interior millwork, refinished hardwood floors, four wood burning fireplaces, tall ceilings, a gorgeous curved staircase, French doors and transom windows which all add to the elegance and timeless charm. A wonderful screened in porch connects to the living space and can be enjoyed during the Spring, Summer and Fall. The floorpan is a blend of traditional and open concept - perfectly sized in scale to today's modern living. The kitchen has 2 dishwashers, upscale kitchen appliances, and plenty of cabinetry and countertop space. The dining room ties together the kitchen and formal living areas - don't miss the large billiard room with built ins and a private exterior entrance.
Take either staircase to the upper level which is comprised of the primary bedroom with its own private sitting room, two large walk-in closets, and spacious primary bathroom 3 additional bedrooms each with an ensuite bathroom complete the upper level.
The finished walk-out lower level includes a private office with soundproofing, a spacious recreational room, an additional half bath, another wood-burning fireplace and offers additional versatility and with a 5th bedroom with ensuite bathroom, -the ideal space for guests or an au pair suite. A lLarge cedar closet and ample storage space complete the lower level.
The timeless and maintenance free exterior is constructed with native fieldstone masonry, Hardieplank siding, and a recently installed standing seam metal roof. The rear patio encloses a generously sized heated pool, there is an adorable playhouse, a chicken coop, and and additional flagstone terrace overlooking the front lawn.
Whether you're hosting lavish gatherings or seeking solace in your own private oasis, 15140 Loyalty Road provides the perfect setting for both. Indulge in the tranquility of nature's beauty while enjoying the comforts of luxurious living. Don't miss your chance to call this magnificent estate yours – experience a sophisticated country lifestyle beyond compare.
Nationally renowned Waterford is a testament to the will of Loudoun’s residents to preserve its historical roots, Waterford appears to be a village straight out of the colonial Mid-Atlantic. The site of a number of mills during the 18th century, Waterford quickly grew into a major agricultural center in Loudoun County. Today, the village and its mills remain intact and the subsequent economy has grown to serve a simple, elegant lifestyle. In addition to its niche shops, Waterford continues to be a hub for agriculture and vineyard cultivation. Much of the surrounding land is used for farming and raising livestock.
Location
State VA
County Loudoun
Zoning AR1
Rooms
Other Rooms Living Room, Dining Room, Primary Bedroom, Bedroom 2, Bedroom 3, Bedroom 4, Bedroom 5, Kitchen, Game Room, Family Room, Breakfast Room, Study, Laundry, Office
Basement Full
Interior
Interior Features Attic, Family Room Off Kitchen, Kitchen - Country, Breakfast Area, Kitchen - Gourmet, Dining Area, Primary Bath(s), Built-Ins, Crown Moldings, Window Treatments, Upgraded Countertops, Wood Floors, Chair Railings, Curved Staircase, Wainscotting, WhirlPool/HotTub, Floor Plan - Open, Floor Plan - Traditional
Hot Water Electric
Heating Heat Pump(s), Forced Air
Cooling Central A/C
Flooring Hardwood
Fireplaces Number 4
Fireplaces Type Mantel(s), Wood
Equipment Washer/Dryer Hookups Only, Central Vacuum, Dishwasher, Icemaker, Microwave, Oven - Double, Oven - Wall, Refrigerator, Stove
Fireplace Y
Appliance Washer/Dryer Hookups Only, Central Vacuum, Dishwasher, Icemaker, Microwave, Oven - Double, Oven - Wall, Refrigerator, Stove
Heat Source Electric
Laundry Upper Floor
Exterior
Exterior Feature Terrace
Garage Garage Door Opener
Garage Spaces 3.0
Fence Partially
Pool In Ground
Waterfront N
Water Access N
View Pasture, Mountain, Garden/Lawn
Roof Type Metal
Accessibility None
Porch Terrace
Attached Garage 3
Total Parking Spaces 3
Garage Y
Building
Lot Description Cleared, Backs to Trees, Landscaping, Private
Story 3
Foundation Permanent
Sewer Septic Exists, Septic > # of BR
Water Well
Architectural Style Colonial
Level or Stories 3
Additional Building Above Grade, Below Grade
Structure Type 9'+ Ceilings
New Construction N
Schools
Elementary Schools Waterford
Middle Schools Harmony
High Schools Woodgrove
School District Loudoun County Public Schools
Others
Pets Allowed Y
Senior Community No
Tax ID 302107749000
Ownership Fee Simple
SqFt Source Assessor
Security Features Smoke Detector
Special Listing Condition Standard
Pets Description No Pet Restrictions
Read Less
Want to know what your home might be worth? Contact us for a FREE valuation!

Our team is ready to help you sell your home for the highest possible price ASAP

Bought with Jonathan Hurley • Samson Properties






