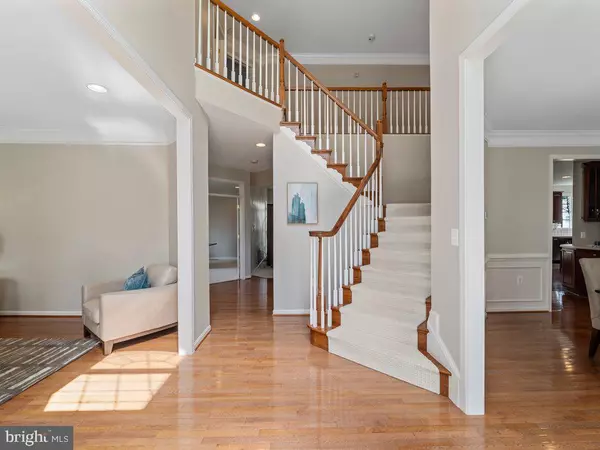$950,000
$899,000
5.7%For more information regarding the value of a property, please contact us for a free consultation.
120 ROY CT SE Leesburg, VA 20175
4 Beds
5 Baths
4,777 SqFt
Key Details
Sold Price $950,000
Property Type Single Family Home
Sub Type Detached
Listing Status Sold
Purchase Type For Sale
Square Footage 4,777 sqft
Price per Sqft $198
Subdivision Stowers
MLS Listing ID VALO2067490
Sold Date 05/22/24
Style Colonial
Bedrooms 4
Full Baths 4
Half Baths 1
HOA Fees $80/mo
HOA Y/N Y
Abv Grd Liv Area 3,338
Originating Board BRIGHT
Year Built 2005
Annual Tax Amount $8,658
Tax Year 2023
Lot Size 9,583 Sqft
Acres 0.22
Property Description
Welcome to this gorgeous well maintained colonial style single family home! This fabulous Vanderbilt (I) model offers over 4,700 sf ft of living space with a 3 level bump-out, 4 sizable bedrooms and 4.5 bathrooms, situated in a quiet cul-de-sac adjoined to an open common area for additional outdoor space.
The main level offers a huge kitchen with island, stainless steel appliances, double oven and a walk-in pantry. Recess lighting throughout, a vast living room with a gas fireplace, a formal dining room as well as a convenient home office, a large laundry room featuring a utility sink and closet/storage space.
Ascend to the spacious upper level topped with crown molding, 4 generously sized bedrooms, the primary suite offers a sitting room adorned with a double sided gas fireplace for your comfort, 2 spacious walk-in closets complete with the primary bathroom offering a separate tub/shower and a double vanity.
Discover additional living space in the finished walk-up basement, a potential 5th bedroom with a full bathroom, a bar for your entertainment and a newly painted gym with new LVT floors for your daily exercise. Enjoy a beautiful day on the brick patio in the spacious backyard with a play-set complete with a sprinkler system for your convenient seasonal irrigation.
Evergreen Meadows offers a community pool, tennis court and a playground. Close to historical downtown, Leesburg Outlet Mall, Restaurants and shops. Commuter: Route 7 & 15, 267 Toll road and Dulles greenway.
Updates Include: **Fresh paint throughout 2024**, **New outdoor Front porch light fixtures 2024**,**New Front door hardware - 2024**, **New Glass shower door in primary bathroom - 2024**, **New Ceiling fan in primary bedroom - 2024*,**New HVAC system - 2022*, *New Microwave - 2022**, **New Dishwasher - 2022, **New Front door replaced - 2021**,** Water heater - 2013,** Roof -2013**.
Additional conveyance: Microwave, Nest doorbell, Basketball hoop & Refrigerator in the garage.
Location
State VA
County Loudoun
Zoning LB:PRC
Rooms
Other Rooms Bedroom 2, Bedroom 3, Bedroom 1, Other, Half Bath
Basement Walkout Level
Interior
Hot Water Natural Gas
Heating Central
Cooling Central A/C
Flooring Carpet, Hardwood
Fireplaces Number 2
Fireplaces Type Double Sided, Fireplace - Glass Doors
Equipment Dishwasher, Disposal, Dryer, Microwave, Oven - Double, Refrigerator, Stainless Steel Appliances, Washer, Water Heater
Fireplace Y
Appliance Dishwasher, Disposal, Dryer, Microwave, Oven - Double, Refrigerator, Stainless Steel Appliances, Washer, Water Heater
Heat Source Natural Gas
Laundry Main Floor
Exterior
Exterior Feature Patio(s), Brick, Roof
Garage Garage - Front Entry
Garage Spaces 2.0
Utilities Available Water Available, Sewer Available
Waterfront N
Water Access N
Accessibility None
Porch Patio(s), Brick, Roof
Parking Type Attached Garage, Driveway
Attached Garage 2
Total Parking Spaces 2
Garage Y
Building
Lot Description Adjoins - Open Space, Cul-de-sac, Landscaping
Story 3
Foundation Other
Sewer Public Septic
Water Public
Architectural Style Colonial
Level or Stories 3
Additional Building Above Grade, Below Grade
New Construction N
Schools
Elementary Schools Evergreen Mill
Middle Schools J. L. Simpson
High Schools Loudoun County
School District Loudoun County Public Schools
Others
Senior Community No
Tax ID 232175930000
Ownership Fee Simple
SqFt Source Assessor
Security Features Security System
Acceptable Financing Cash, Conventional, FHA, VA
Listing Terms Cash, Conventional, FHA, VA
Financing Cash,Conventional,FHA,VA
Special Listing Condition Standard
Read Less
Want to know what your home might be worth? Contact us for a FREE valuation!

Our team is ready to help you sell your home for the highest possible price ASAP

Bought with Miriam E Miller • McEnearney Associates, Inc.






