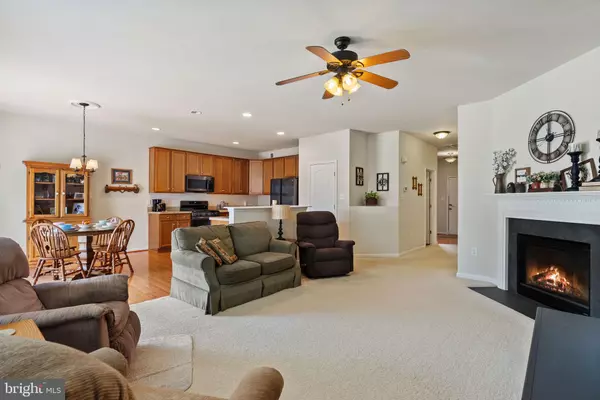$479,000
$479,000
For more information regarding the value of a property, please contact us for a free consultation.
108 COLLINGTON CT Stephens City, VA 22655
4 Beds
3 Baths
2,725 SqFt
Key Details
Sold Price $479,000
Property Type Single Family Home
Sub Type Detached
Listing Status Sold
Purchase Type For Sale
Square Footage 2,725 sqft
Price per Sqft $175
Subdivision Wakeland Manor
MLS Listing ID VAFV2018314
Sold Date 05/15/24
Style Ranch/Rambler
Bedrooms 4
Full Baths 3
HOA Fees $74/mo
HOA Y/N Y
Abv Grd Liv Area 1,557
Originating Board BRIGHT
Year Built 2010
Annual Tax Amount $2,048
Tax Year 2022
Lot Size 0.290 Acres
Acres 0.29
Property Description
This contemporary rancher in Wakeland Manor boasts over 3,000 square feet of elegant space and a desirable floor plan. Plus, this four-bedroom, three-bath home is immaculate. The backdrop of neutral paint (except for the vibrant colors in two bedrooms) along with hardwood or carpeted floors make every space feel open and airy. A great room combines the key common areas of relaxing, dining and cooking for
seamless living. A fireplace anchors one corner, adding a cozy element to the welcoming gathering space. In the kitchen, hardwood cabinets provide ample storage with plenty of counter space for food prep. And
dining in front of sliding glass doors (or out on the back deck), provides pleasing views, including those Blue Ridge Mountains. Three bedrooms are situated on this level, including a roomy owner’s suite and attached bath, plus another full bath and laundry area. Downstairs boasts lavish space to use however you envision, plus another bedroom and full bath. The home has a handsome profile, including a two-car garage. Mature landscaping only adds to its appeal, and the fenced backyard contains a charming storage shed and small lawn, which backs to mature hardwoods for additional privacy.
Location
State VA
County Frederick
Zoning RP
Rooms
Other Rooms Living Room, Primary Bedroom, Bedroom 2, Bedroom 3, Bedroom 4, Kitchen, Family Room, Primary Bathroom, Full Bath
Basement Fully Finished, Connecting Stairway, Interior Access, Walkout Level, Windows
Main Level Bedrooms 3
Interior
Interior Features Pantry, Entry Level Bedroom, Carpet, Primary Bath(s), Recessed Lighting, Family Room Off Kitchen, Soaking Tub, Kitchen - Eat-In, Kitchen - Table Space, Dining Area, Tub Shower, Ceiling Fan(s), Combination Kitchen/Dining, Walk-in Closet(s)
Hot Water Natural Gas
Heating Forced Air
Cooling Central A/C
Flooring Hardwood, Carpet
Fireplaces Number 1
Fireplaces Type Gas/Propane
Equipment Disposal, Dishwasher, Oven/Range - Gas, Refrigerator, Built-In Microwave
Fireplace Y
Appliance Disposal, Dishwasher, Oven/Range - Gas, Refrigerator, Built-In Microwave
Heat Source Natural Gas
Laundry Main Floor
Exterior
Exterior Feature Deck(s)
Garage Garage - Front Entry, Inside Access
Garage Spaces 2.0
Fence Rear
Amenities Available Pool - Outdoor, Tot Lots/Playground, Basketball Courts, Tennis Courts, Club House
Waterfront N
Water Access N
Roof Type Asphalt
Accessibility None
Porch Deck(s)
Attached Garage 2
Total Parking Spaces 2
Garage Y
Building
Story 2
Foundation Concrete Perimeter
Sewer Public Sewer
Water Public
Architectural Style Ranch/Rambler
Level or Stories 2
Additional Building Above Grade, Below Grade
New Construction N
Schools
Elementary Schools Armel
Middle Schools Admiral Richard E. Byrd
High Schools Sherando
School District Frederick County Public Schools
Others
Senior Community No
Tax ID 75O 4 7 285
Ownership Fee Simple
SqFt Source Assessor
Special Listing Condition Standard
Read Less
Want to know what your home might be worth? Contact us for a FREE valuation!

Our team is ready to help you sell your home for the highest possible price ASAP

Bought with Leah R Clowser • RE/MAX Roots






