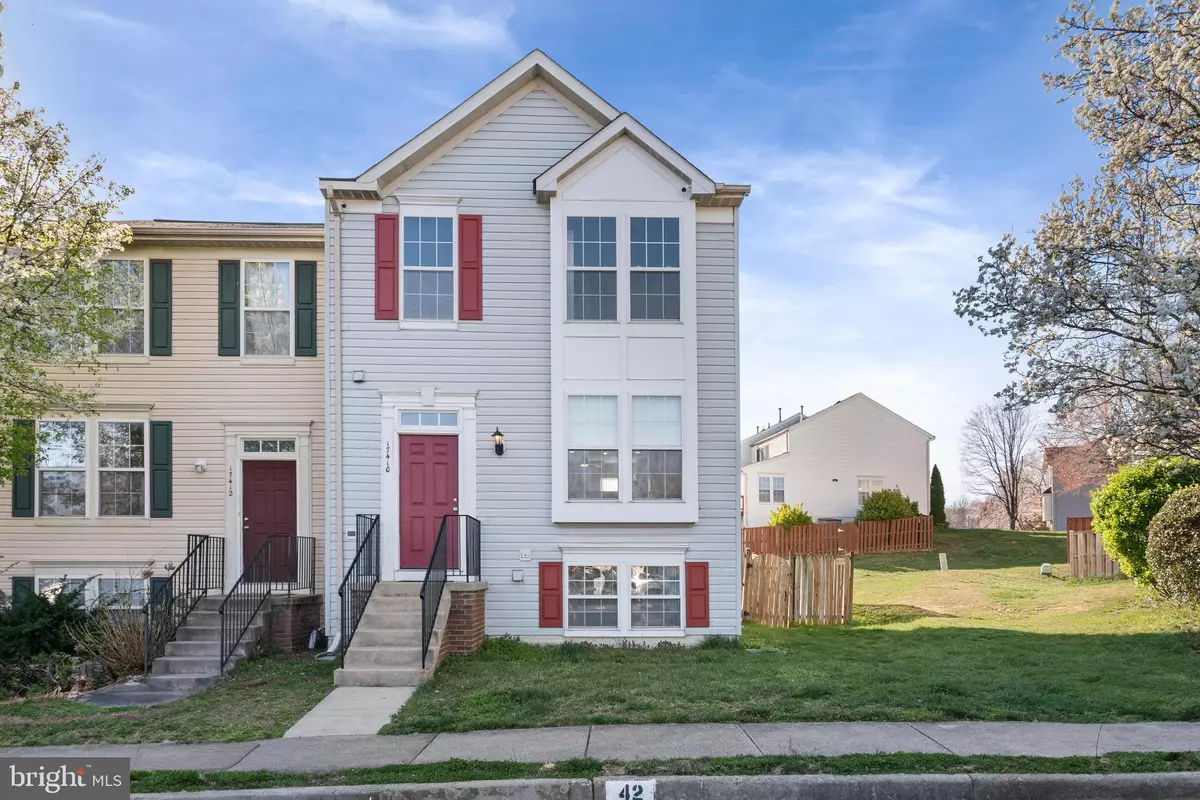$435,000
$435,000
For more information regarding the value of a property, please contact us for a free consultation.
17410 KAGERA DR Dumfries, VA 22025
3 Beds
4 Baths
1,718 SqFt
Key Details
Sold Price $435,000
Property Type Townhouse
Sub Type End of Row/Townhouse
Listing Status Sold
Purchase Type For Sale
Square Footage 1,718 sqft
Price per Sqft $253
Subdivision Forest Park
MLS Listing ID VAPW2067548
Sold Date 04/26/24
Style Colonial
Bedrooms 3
Full Baths 2
Half Baths 2
HOA Fees $88/qua
HOA Y/N Y
Abv Grd Liv Area 1,268
Originating Board BRIGHT
Year Built 1998
Annual Tax Amount $4,012
Tax Year 2023
Lot Size 2,448 Sqft
Acres 0.06
Property Description
From the moment you step through the door, you will feel at home. Welcome to this elegant 3-bedroom end unit townhome boasting 2 full baths and 2 half baths. But that’s not all—there’s an additional room on the lower level with a window and a closet, perfect for use as a fourth bedroom or a home office.
The spacious lower level layout includes a huge room with a cozy fireplace, which can easily transform into a family room or a recreational space. The main level seamlessly connects the living, dining, and kitchen areas, allowing sunshine to flood the space, creating an inviting atmosphere. Whether you’re entertaining guests or simply unwinding with family, this home caters to your every need. Step out onto the deck or into the fenced backyard to unwind after a long day. Imagine hosting barbecues, sipping your morning coffee, or basking in the sun right there! Speaking of basking in the sun, don’t forget to take advantage of the community pool and playground. This home also has convenient curb-side parking with two designated spaces right at the front. Conveniently located just minutes from I95, commuter lots, shopping, and fine dining, this home offers the perfect blend of comfort and convenience. Don’t miss out—schedule your showing today!
Location
State VA
County Prince William
Zoning 01
Rooms
Other Rooms Living Room, Primary Bedroom, Bedroom 2, Bedroom 3, Bedroom 4, Kitchen, Family Room, Laundry, Bathroom 1, Bathroom 2, Bathroom 3, Primary Bathroom
Basement Fully Finished, Interior Access, Windows
Interior
Hot Water Natural Gas
Heating Heat Pump(s)
Cooling Central A/C
Fireplaces Number 1
Fireplace Y
Window Features Bay/Bow,Screens,Storm
Heat Source Natural Gas
Exterior
Waterfront N
Water Access N
Accessibility None
Parking Type Parking Lot
Garage N
Building
Story 3
Foundation Slab
Sewer Public Sewer
Water Public
Architectural Style Colonial
Level or Stories 3
Additional Building Above Grade, Below Grade
Structure Type Dry Wall
New Construction N
Schools
Middle Schools Graham Park
High Schools Forest Park
School District Prince William County Public Schools
Others
Pets Allowed Y
Senior Community No
Tax ID 8189-64-6860
Ownership Fee Simple
SqFt Source Assessor
Special Listing Condition Standard
Pets Description No Pet Restrictions
Read Less
Want to know what your home might be worth? Contact us for a FREE valuation!

Our team is ready to help you sell your home for the highest possible price ASAP

Bought with John Kenneth Myers • RE/MAX Supercenter






