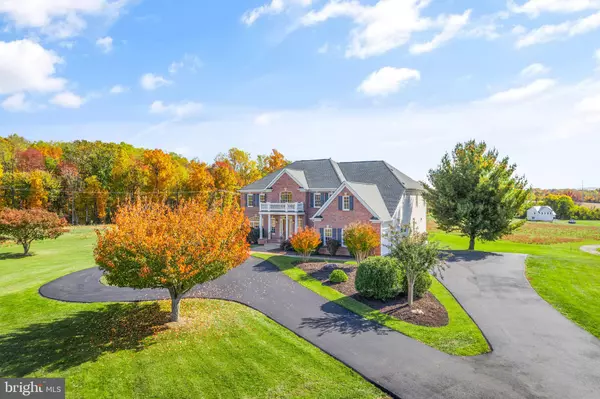$1,700,000
$1,795,000
5.3%For more information regarding the value of a property, please contact us for a free consultation.
16970 HAMILTON STATION RD Hamilton, VA 20158
5 Beds
7 Baths
8,620 SqFt
Key Details
Sold Price $1,700,000
Property Type Single Family Home
Sub Type Detached
Listing Status Sold
Purchase Type For Sale
Square Footage 8,620 sqft
Price per Sqft $197
Subdivision Debutts
MLS Listing ID VALO2059192
Sold Date 03/29/24
Style Colonial
Bedrooms 5
Full Baths 6
Half Baths 1
HOA Y/N N
Abv Grd Liv Area 5,675
Originating Board BRIGHT
Year Built 2003
Annual Tax Amount $10,966
Tax Year 2023
Lot Size 10.100 Acres
Acres 10.1
Property Description
Spectacular 8,620 sq/ft custom home on 10 acres overlooking surrounding farmland
and with breathtaking mountain views. Conveniently located just 7 miles from
Leesburg shops and restaurants, 25 minutes from Dulles International Airport, located in the heart of Loudoun wine country. No HOA or restrictions.
Gorgeous custom design and meticulous owner attention to detail sets this home apart. The
house is endowed throughout with elegant and custom crafted features such as crown
molding, wainscoting, chair rail, tray and coffered ceilings.
Both an entertainer's and a family's dream home, the main floor has a large dining and
living room, and three cozy fireplaces ideal for family and friend gatherings. A large
chefs kitchen has all the luxuries for fine cooking and dining including a gas 6 burner chefs
range and commercial hood, double wall ovens, 2 dishwashers and an oversized refrigerator, as well as a sun filled adjoining breakfast room.
Immediately noticed upon entering the main floor is the abundance of natural light and a rear 3rd staircase to the upper level. The family room stands out with coffered ceilings and built in custom wall cabinetry.
On upper level can be found 4 bedrooms each with their own private bathrooms and walk in closets. The owners suite includes a fully renovated ensuite bathroom with double vanities, a huge tiled walk-in shower, a deep soaking tub, and a sitting room with a 3 sided gas fireplace.
The lower level includes 2,945 sq/ft of finished living space that has all the amenities needed
to make this a superb choice as living quarters for in-laws, friends and guests.
Completely private it includes a full kitchen with a cook top, wall oven, microwave,
dishwasher, a family room with a stacked stone fireplace, bedroom and media room each
with a full bath, and a walkout to a large patio and backyard. Basement is adorned with many
windows providing an unique abundance of natural light throughout.
Location
State VA
County Loudoun
Zoning AR1
Direction West
Rooms
Other Rooms Living Room, Dining Room, Primary Bedroom, Sitting Room, Bedroom 2, Bedroom 3, Bedroom 4, Bedroom 5, Kitchen, Family Room, Foyer, Sun/Florida Room, Laundry, Mud Room, Office, Storage Room, Utility Room, Media Room, Bathroom 1, Bathroom 2, Bathroom 3, Bonus Room, Primary Bathroom, Full Bath, Half Bath
Basement Daylight, Partial, Heated, Improved, Outside Entrance, Rear Entrance, Walkout Level, Windows
Interior
Interior Features 2nd Kitchen, Additional Stairway, Attic, Breakfast Area, Built-Ins, Carpet, Ceiling Fan(s), Chair Railings, Crown Moldings, Dining Area, Double/Dual Staircase, Family Room Off Kitchen, Floor Plan - Open, Formal/Separate Dining Room, Kitchen - Gourmet, Kitchen - Island, Kitchen - Table Space, Pantry, Primary Bath(s), Recessed Lighting, Soaking Tub, Stall Shower, Tub Shower, Upgraded Countertops, Wainscotting, Walk-in Closet(s), Water Treat System, Wet/Dry Bar, Window Treatments, Wood Floors, Store/Office, Curved Staircase
Hot Water Propane, 60+ Gallon Tank
Heating Central, Forced Air, Heat Pump(s), Zoned
Cooling Central A/C
Flooring Hardwood, Carpet, Tile/Brick
Fireplaces Number 3
Fireplaces Type Fireplace - Glass Doors, Gas/Propane, Mantel(s), Double Sided
Equipment Built-In Microwave, Dishwasher, Disposal, Dryer - Electric, Dryer - Front Loading, Exhaust Fan, Icemaker, Oven/Range - Gas, Oven - Single, Oven - Self Cleaning, Range Hood, Refrigerator, Six Burner Stove, Stainless Steel Appliances, Washer - Front Loading, Washer, Water Conditioner - Owned, Water Heater
Fireplace Y
Appliance Built-In Microwave, Dishwasher, Disposal, Dryer - Electric, Dryer - Front Loading, Exhaust Fan, Icemaker, Oven/Range - Gas, Oven - Single, Oven - Self Cleaning, Range Hood, Refrigerator, Six Burner Stove, Stainless Steel Appliances, Washer - Front Loading, Washer, Water Conditioner - Owned, Water Heater
Heat Source Central, Electric, Propane - Owned
Laundry Main Floor, Basement, Lower Floor
Exterior
Exterior Feature Balcony, Patio(s)
Garage Garage - Side Entry, Inside Access
Garage Spaces 3.0
Utilities Available Cable TV Available, Phone Available, Propane, Under Ground, Sewer Available, Water Available
Waterfront N
Water Access N
View Mountain, Panoramic, Pasture, Scenic Vista, Trees/Woods
Roof Type Architectural Shingle
Accessibility None
Porch Balcony, Patio(s)
Road Frontage Private
Attached Garage 3
Total Parking Spaces 3
Garage Y
Building
Lot Description Backs to Trees, Cleared, Interior, No Thru Street, Not In Development, Partly Wooded, Private, Rear Yard, Rural, SideYard(s), Front Yard, Level
Story 3
Foundation Concrete Perimeter, Slab
Sewer Septic = # of BR
Water Well
Architectural Style Colonial
Level or Stories 3
Additional Building Above Grade, Below Grade
Structure Type 2 Story Ceilings,9'+ Ceilings,Dry Wall,Tray Ceilings
New Construction N
Schools
Elementary Schools Kenneth W. Culbert
Middle Schools Blue Ridge
High Schools Loudoun Valley
School District Loudoun County Public Schools
Others
Senior Community No
Tax ID 381390228000
Ownership Fee Simple
SqFt Source Estimated
Acceptable Financing Cash, Conventional, Negotiable
Horse Property Y
Horse Feature Horses Allowed
Listing Terms Cash, Conventional, Negotiable
Financing Cash,Conventional,Negotiable
Special Listing Condition Standard
Read Less
Want to know what your home might be worth? Contact us for a FREE valuation!

Our team is ready to help you sell your home for the highest possible price ASAP

Bought with Marc A Dosik • Century 21 Redwood Realty






