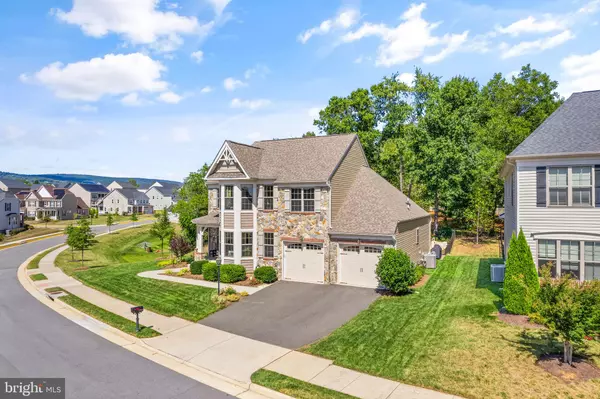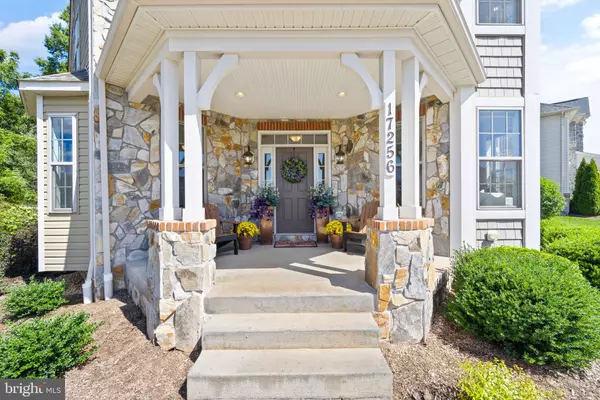$990,000
$995,000
0.5%For more information regarding the value of a property, please contact us for a free consultation.
17256 CREEKSIDE GREEN PL Round Hill, VA 20141
4 Beds
5 Baths
4,698 SqFt
Key Details
Sold Price $990,000
Property Type Single Family Home
Sub Type Detached
Listing Status Sold
Purchase Type For Sale
Square Footage 4,698 sqft
Price per Sqft $210
Subdivision Brentwood Springs
MLS Listing ID VALO2060746
Sold Date 02/06/24
Style Colonial
Bedrooms 4
Full Baths 4
Half Baths 1
HOA Fees $168/mo
HOA Y/N Y
Abv Grd Liv Area 3,157
Originating Board BRIGHT
Year Built 2016
Annual Tax Amount $7,096
Tax Year 2023
Lot Size 8,276 Sqft
Acres 0.19
Property Description
Charismatic with timeless designer architecture and modern amenity, this Round Hill residence welcomes as handsome stone work, gable brackets, charming covered porch, and professional landscaping create a wow-worthy stop for those strolling by. Inside, 4,698 finished square feet are dotted with arched transitions, skylights, refined millwork, gridless french doors, chocolate-hued hardwoods, and endless sunlit windows. While your custom kitchen’s eye-catching range hood, thoughtful pot-filler, and high-end appliances assist with weeknight meals, you’ll tuck-away wares within gorgeous cabinetry, pour glasses of cheer from the stone-topped island, and overlook game nights near the double-sided fireplace. Spend rainy-days relaxing in the sunroom, and enjoy a .19 acre lot where playdates, flowering beds, dapper steel fence, and summer BBQ’s are lined by the privacy of trees. While the upper-level loft is perfect for watching sunsets and completing homework, your walk-out lower level entertains as you challenge friends to ping pong, stow away holiday decorations, and host overnight guests utilizing the cheerful full bath. When time for dreaming, four bedrooms, three with en suite baths, soothe. While the main level primary escape is restful with custom closet, luxe bath, and private access to the deck, long-term guests will adore the upper-level suite complete with posh barn-door access, second-story views, and kitchenette. While on tour, ask about HOA services, sound and security systems, and visit the laundry/mudroom near the two car garage fit for favorite rides and weekend projects. From home, walk a four-legged friend by neighborhood conservation areas, and take advantage of proximity to Round Hill Elementary, famed Mom’s Apple Pie at Hill High, historic townships, breweries, wineries, shops, dining, and hiking adventure along the scenic Appalachian Trail. Home is also a short distance to Franklin Park which offers 3.5 miles of perimeter trail, outdoor pool, catch & release pond, playground area, tennis courts, volleyball sand court, football/soccer fields, disc golf course, baseball fields, and in-line rink.
Location
State VA
County Loudoun
Zoning PDH3
Rooms
Basement Fully Finished
Main Level Bedrooms 1
Interior
Interior Features Ceiling Fan(s), Crown Moldings, Dining Area, Entry Level Bedroom, Family Room Off Kitchen, Kitchen - Eat-In, Kitchen - Gourmet, Kitchen - Island, Wood Floors, Window Treatments, Walk-in Closet(s), Sprinkler System
Hot Water 60+ Gallon Tank
Heating Central
Cooling Central A/C
Flooring Hardwood, Carpet
Fireplaces Number 1
Fireplaces Type Gas/Propane
Equipment Stainless Steel Appliances, Built-In Microwave, Cooktop, Dishwasher, Disposal, Dryer - Front Loading, Oven - Double, Washer, Water Heater
Fireplace Y
Appliance Stainless Steel Appliances, Built-In Microwave, Cooktop, Dishwasher, Disposal, Dryer - Front Loading, Oven - Double, Washer, Water Heater
Heat Source Propane - Leased
Exterior
Exterior Feature Deck(s), Enclosed
Garage Garage Door Opener
Garage Spaces 4.0
Fence Wrought Iron
Amenities Available Jog/Walk Path, Tot Lots/Playground, Common Grounds
Waterfront N
Water Access N
View Trees/Woods, Panoramic
Roof Type Architectural Shingle
Accessibility Level Entry - Main
Porch Deck(s), Enclosed
Attached Garage 2
Total Parking Spaces 4
Garage Y
Building
Story 3
Foundation Slab
Sewer Public Septic
Water Public
Architectural Style Colonial
Level or Stories 3
Additional Building Above Grade, Below Grade
Structure Type 2 Story Ceilings,9'+ Ceilings,Dry Wall,Tray Ceilings
New Construction N
Schools
Elementary Schools Round Hill
Middle Schools Harmony
High Schools Woodgrove
School District Loudoun County Public Schools
Others
HOA Fee Include Lawn Maintenance,Snow Removal,Trash
Senior Community No
Tax ID 555451501000
Ownership Fee Simple
SqFt Source Assessor
Horse Property N
Special Listing Condition Standard
Read Less
Want to know what your home might be worth? Contact us for a FREE valuation!

Our team is ready to help you sell your home for the highest possible price ASAP

Bought with matthew james roberts • Redfin Corporation






