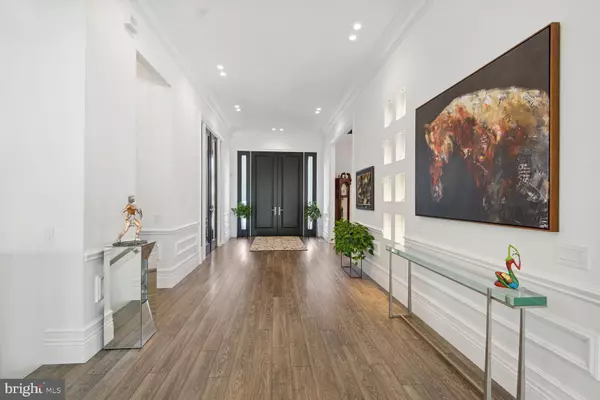$2,500,000
$2,550,000
2.0%For more information regarding the value of a property, please contact us for a free consultation.
23038 LAVENDER VALLEY CT Ashburn, VA 20148
5 Beds
6 Baths
8,235 SqFt
Key Details
Sold Price $2,500,000
Property Type Single Family Home
Sub Type Detached
Listing Status Sold
Purchase Type For Sale
Square Footage 8,235 sqft
Price per Sqft $303
Subdivision Grant At Willowsford
MLS Listing ID VALO2054622
Sold Date 11/08/23
Style Contemporary
Bedrooms 5
Full Baths 4
Half Baths 2
HOA Fees $231/qua
HOA Y/N Y
Abv Grd Liv Area 4,665
Originating Board BRIGHT
Year Built 2016
Annual Tax Amount $18,589
Tax Year 2023
Lot Size 0.890 Acres
Acres 0.89
Property Description
Located in the most desirable community, the Grant at Willowsford, this Super STUNNING LINE K Nooderwind Model boasts an abundance of natural light, quality craftsmanship and rich materials in every corner! Artistic nuances blend with contemporary luxury and functionality in this masterpiece designed by the highly acclaimed and world renowned Dutch designer, Piet Boone. Over 9,000 expansive square feet of perfection on two levels situated on a huge .89 acre CORNER LOT adjacent to CONSERVATION land. Over 250K in upgrades include a phenomenal Gourmet Kitchen with custom quartz countertops. WALK OUT lower level with a wall of windows creates an entertainment area complete with a spacious en-suite and several bonus rooms. Main Level 12 foot ceilings and 10 foot doors you can only find in this magnificent LINE K model! Please see documents for a complete list of spectacular features. Phantom Screening, Two Bose systems with built in speakers, Dual zone heating and cooling each with electronic air filters and HEPA filter systems, Central vacuum, landscape lighting, irrigation system plus so much more!
The resort-style community of Willowsford offers a multitude of amazing amenities including community pools, clubhouse, well equipped fitness center, lakes, fishing ponds, a water splash park and the Willowsford Farm & Conservancy which is is one of the leading agrihoods in the country! Easy access to commuter routes, Dulles Airport, shopping, restaurants, breweries and vineyards and all that the beautiful rolling hills of Virginia has to offer!
Location
State VA
County Loudoun
Zoning TR3UBF
Rooms
Basement Full
Main Level Bedrooms 4
Interior
Interior Features Kitchen - Gourmet, Built-Ins, Butlers Pantry, Ceiling Fan(s), Central Vacuum, Crown Moldings, Entry Level Bedroom, Breakfast Area, Floor Plan - Open, Formal/Separate Dining Room, Recessed Lighting, Sound System, Walk-in Closet(s), Upgraded Countertops, Window Treatments
Hot Water Natural Gas
Heating Zoned, Energy Star Heating System, Central
Cooling Zoned, Energy Star Cooling System, Central A/C
Fireplaces Number 2
Fireplaces Type Gas/Propane
Equipment Built-In Microwave, Central Vacuum, Cooktop, Dishwasher, Disposal, Dryer, Energy Efficient Appliances, Humidifier, Icemaker, Oven - Wall, Stainless Steel Appliances, Refrigerator, Washer, Water Heater
Fireplace Y
Window Features Energy Efficient,Screens
Appliance Built-In Microwave, Central Vacuum, Cooktop, Dishwasher, Disposal, Dryer, Energy Efficient Appliances, Humidifier, Icemaker, Oven - Wall, Stainless Steel Appliances, Refrigerator, Washer, Water Heater
Heat Source Natural Gas
Laundry Main Floor, Has Laundry
Exterior
Garage Garage - Side Entry, Garage Door Opener, Inside Access, Oversized
Garage Spaces 3.0
Amenities Available Bike Trail, Club House, Common Grounds, Community Center, Exercise Room, Fitness Center, Jog/Walk Path, Lake, Party Room, Picnic Area, Pool - Outdoor, Tot Lots/Playground, Other
Waterfront N
Water Access N
Roof Type Architectural Shingle
Accessibility Other
Parking Type Attached Garage
Attached Garage 3
Total Parking Spaces 3
Garage Y
Building
Lot Description Backs - Parkland, Adjoins - Public Land, Corner, Landscaping, No Thru Street
Story 2
Foundation Other
Sewer Public Sewer
Water Public
Architectural Style Contemporary
Level or Stories 2
Additional Building Above Grade, Below Grade
New Construction N
Schools
School District Loudoun County Public Schools
Others
Senior Community No
Tax ID 283198149000
Ownership Fee Simple
SqFt Source Estimated
Special Listing Condition Standard
Read Less
Want to know what your home might be worth? Contact us for a FREE valuation!

Our team is ready to help you sell your home for the highest possible price ASAP

Bought with Sabeen Khattak • Samson Properties






