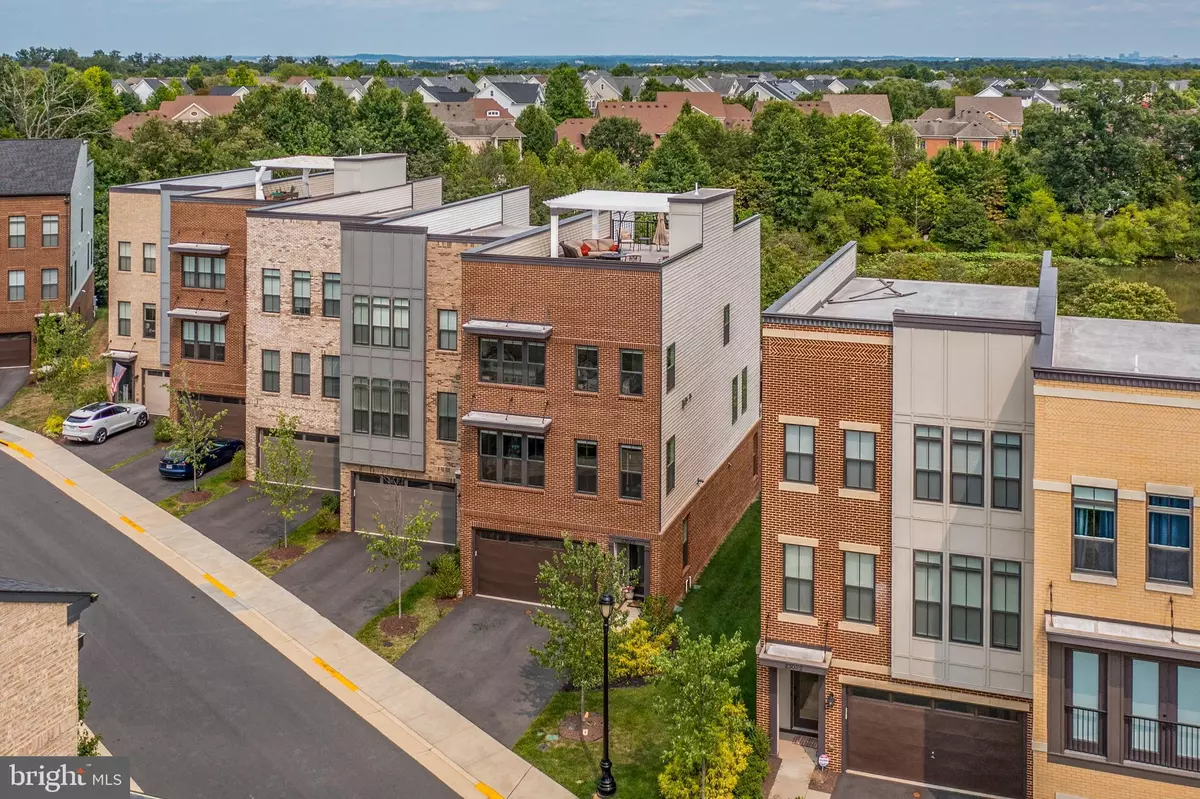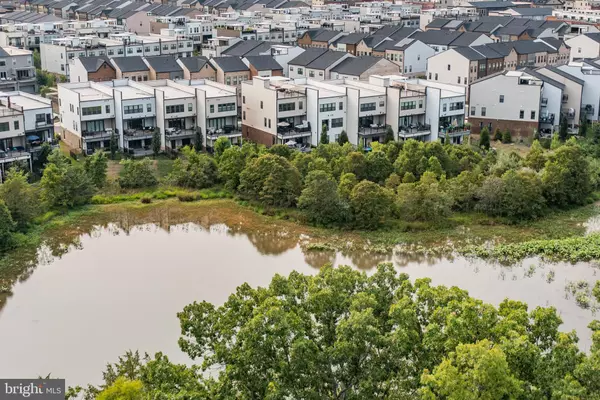$901,000
$899,000
0.2%For more information regarding the value of a property, please contact us for a free consultation.
23078 SULLIVANS COVE SQ Brambleton, VA 20148
3 Beds
4 Baths
2,953 SqFt
Key Details
Sold Price $901,000
Property Type Townhouse
Sub Type End of Row/Townhouse
Listing Status Sold
Purchase Type For Sale
Square Footage 2,953 sqft
Price per Sqft $305
Subdivision Brambleton Town Center
MLS Listing ID VALO2055396
Sold Date 08/31/23
Style Contemporary
Bedrooms 3
Full Baths 2
Half Baths 2
HOA Fees $228/mo
HOA Y/N Y
Abv Grd Liv Area 2,953
Originating Board BRIGHT
Year Built 2019
Annual Tax Amount $7,292
Tax Year 2023
Lot Size 3,049 Sqft
Acres 0.07
Property Description
Breathtaking waterfront, end-unit townhome in the highly desirable Brambleton Town Center! No expenses spared (over $200k in upgrades!) in this stunning 3BD/2 full/2 half-bath townhome. Contemporary wood floors, airy 10’ ft ceilings, and incredible natural light throughout! Upon entering, a spacious family room welcomes you into the home. A versatile room for entertainment and exercise complete with wet bar, built-in cabinets, and beverage fridge! From the family room, access the expansive stone patio with fenced-in yard. On the main level, the open living, dining, and kitchen space flows seamlessly together. The gourmet kitchen features an expanded quartz countertop island, modern stainless steel appliances, gas cooktop, and sumptuous wood cabinets. A dream kitchen for any home cook! A bonus built-in desk and cabinets serve as a convenient workstation. Large windows illuminate the dining area, with room to easily seat 8-10. A statement fireplace anchors the living room overlooking serene waterfront views. Sliding glass doors off the living room provide access to the extensive veranda and jacuzzi. Dine al fresco before dipping into your private jacuzzi tub ($17,000)!
Upstairs, the extensive primary bedroom enjoys luxurious touches: an extensive walk-in closet with custom closet system, tray ceiling, and spa-like ensuite bathroom. A vanity on either side frames the extra large walk-in shower built with dual shower heads. Separate water closet for added privacy. Two additional sunlit bedrooms share a well-sized hall bathroom with tub. Convenient laundry room with full-size W/D and utility sink completes the upper level. The rooftop terrace sits like a crown jewel atop this home. Stretching the entire length of the home, the terrace features a generous pergola, outdoor tv, and plenty of room for hosting rooftop dinners, grilling, and enjoying your own slice of sky. Smart enabled home features include a home automation system w/ tech rack, Nest thermostat, smart switches, and Control4 6-zone speakers wired throughout the home. The attached 2-car garage includes an electric car charger and an overhead storage track system.
Numerous neighborhood highlights include walking distance to several parks, sport courts, and 4 community pools. Over 18 miles of paved trails! Less than 5-min drive to groceries (Harris Teeter), movies, restaurants, and gyms (Onelife Fitness). Unwind with a round of golf at Brambleton Regional Park and Golf Course. Relax at notable NoVa wineries (Fleetwood Farm Winery, Old Farm Winery at Hartland) and breweries (Ocelot Brewing Company, Solace Brewing Company), less than 10 min from home! Zoned for highly rated schools. Convenient commuter access to major roadways, less than a 10-min drive to Dulles Toll Rd, US-50, and Ashburn Metro Station (silver line). 20 min to Dulles Airport (IAD). 60 min to downtown DC. Truly the epitome of luxurious indoor-outdoor living! Make this townhouse your home today!
Location
State VA
County Loudoun
Zoning PDH4
Rooms
Other Rooms Dining Room, Primary Bedroom, Bedroom 2, Bedroom 3, Kitchen, Family Room, Other, Recreation Room, Bathroom 2, Primary Bathroom
Interior
Interior Features Bar, Built-Ins, Breakfast Area, Ceiling Fan(s), Family Room Off Kitchen, Floor Plan - Open, Kitchen - Gourmet, Kitchen - Island, Recessed Lighting, Sprinkler System, Upgraded Countertops, Walk-in Closet(s), Wet/Dry Bar, WhirlPool/HotTub, Wood Floors, Other
Hot Water Natural Gas
Cooling Central A/C, Ceiling Fan(s), Programmable Thermostat
Flooring Engineered Wood
Fireplaces Number 1
Fireplaces Type Fireplace - Glass Doors, Gas/Propane, Mantel(s), Other
Equipment Built-In Microwave, Cooktop, Dishwasher, Disposal, Dryer, Exhaust Fan, Humidifier, Icemaker, Microwave, Oven - Wall, Refrigerator, Stainless Steel Appliances, Washer
Fireplace Y
Window Features Casement,Energy Efficient,Double Pane,Insulated,Low-E
Appliance Built-In Microwave, Cooktop, Dishwasher, Disposal, Dryer, Exhaust Fan, Humidifier, Icemaker, Microwave, Oven - Wall, Refrigerator, Stainless Steel Appliances, Washer
Heat Source Natural Gas
Laundry Upper Floor
Exterior
Exterior Feature Balcony, Deck(s), Patio(s), Roof, Terrace
Garage Additional Storage Area, Built In, Garage - Front Entry, Garage Door Opener, Oversized
Garage Spaces 2.0
Fence Fully
Utilities Available Multiple Phone Lines
Amenities Available Basketball Courts, Bike Trail, Club House, Community Center, Exercise Room, Fitness Center, Jog/Walk Path, Recreational Center, Swimming Pool, Tennis Courts, Tot Lots/Playground, Volleyball Courts
Waterfront Y
Water Access N
View Water
Roof Type Flat,Rubber
Accessibility None
Porch Balcony, Deck(s), Patio(s), Roof, Terrace
Attached Garage 2
Total Parking Spaces 2
Garage Y
Building
Lot Description Backs to Trees, Pond
Story 4
Foundation Slab
Sewer Public Sewer
Water Public
Architectural Style Contemporary
Level or Stories 4
Additional Building Above Grade, Below Grade
Structure Type 9'+ Ceilings
New Construction N
Schools
Elementary Schools Madison'S Trust
Middle Schools Brambleton
High Schools Independence
School District Loudoun County Public Schools
Others
HOA Fee Include Cable TV,Common Area Maintenance,High Speed Internet,Management,Reserve Funds,Snow Removal,Trash
Senior Community No
Tax ID 200107573000
Ownership Fee Simple
SqFt Source Assessor
Security Features Exterior Cameras
Acceptable Financing Conventional, FHA, VA, Cash
Listing Terms Conventional, FHA, VA, Cash
Financing Conventional,FHA,VA,Cash
Special Listing Condition Standard
Read Less
Want to know what your home might be worth? Contact us for a FREE valuation!

Our team is ready to help you sell your home for the highest possible price ASAP

Bought with Susan L Ford • Pearson Smith Realty, LLC






