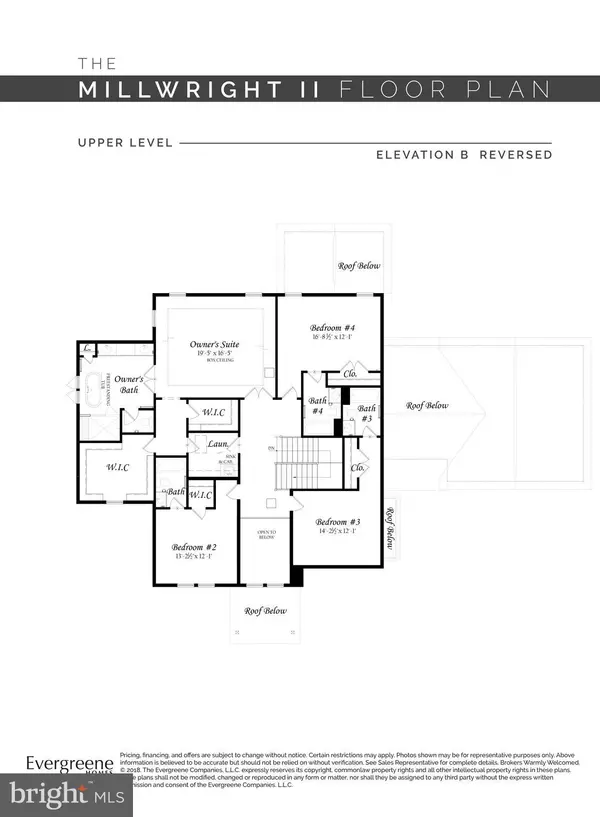$2,053,745
$1,698,089
20.9%For more information regarding the value of a property, please contact us for a free consultation.
16099 WATERFORD CREEK CIR Hamilton, VA 20158
4 Beds
7 Baths
6,094 SqFt
Key Details
Sold Price $2,053,745
Property Type Single Family Home
Sub Type Detached
Listing Status Sold
Purchase Type For Sale
Square Footage 6,094 sqft
Price per Sqft $337
Subdivision Waterford Creek
MLS Listing ID VALO2025388
Sold Date 08/15/23
Style Craftsman
Bedrooms 4
Full Baths 6
Half Baths 1
HOA Fees $74/qua
HOA Y/N Y
Abv Grd Liv Area 4,248
Originating Board BRIGHT
Year Built 2023
Annual Tax Amount $1,919
Tax Year 2022
Lot Size 3.070 Acres
Acres 3.07
Property Description
OFF SITE OPEN HOUSE MAY 28TH 12 to 3 at Millers Reserve, 15556 Piggott Ct Purcellville.
NEW CONSTRUCTION, TO BE BUILT HOME, DELIVERY SPRING 2023. Rare Opportunity to Own A New Construction Home in the community of Waterford Creek, located in Hamilton. This Millwright II for this listing is specific to this lot in the Waterford Creek community. This is a stunning home that is perfect for all stages of your life. Main Level has 10 ft Ceilings, wide plank hardwood flooring, floor to ceiling stone Fireplace, Huge Windows, Morning Room, Screened in Porch and a 4- car sideload garage. Upstairs is a large Owners bedroom with a Spa like bath with large Soaking Tub, Dual Vanities and Oversized Shower. Full Sized Laundry with sink and cabinets. A completed lower level to include Rec Room, Full Bath, Den, Exercise Room and Media Room. Don’t miss out on this rare opportunity. Contact us today. High Speed Internet.
Location
State VA
County Loudoun
Zoning AR1
Rooms
Other Rooms Living Room, Dining Room, Primary Bedroom, Bedroom 2, Bedroom 3, Bedroom 4, Kitchen, Family Room, Den, Breakfast Room, Exercise Room, Laundry, Mud Room, Recreation Room, Storage Room, Media Room, Bathroom 2, Bathroom 3, Primary Bathroom, Full Bath
Basement Sump Pump, Unfinished
Interior
Interior Features Air Filter System, Breakfast Area, Entry Level Bedroom, Family Room Off Kitchen, Floor Plan - Open, Formal/Separate Dining Room, Kitchen - Eat-In, Kitchen - Table Space, Kitchen - Island, Pantry, Primary Bath(s), Recessed Lighting, Bathroom - Stall Shower, Bathroom - Tub Shower, Upgraded Countertops, Walk-in Closet(s)
Hot Water Natural Gas, Bottled Gas, 60+ Gallon Tank
Cooling Central A/C, Air Purification System
Flooring Engineered Wood, Ceramic Tile, Carpet, Concrete
Equipment Air Cleaner, Cooktop, Dishwasher, Disposal, Energy Efficient Appliances, ENERGY STAR Dishwasher, ENERGY STAR Clothes Washer, ENERGY STAR Freezer, ENERGY STAR Refrigerator, Humidifier, Icemaker, Oven - Wall, Oven - Self Cleaning, Range Hood, Stainless Steel Appliances, Washer/Dryer Hookups Only, Water Heater
Window Features ENERGY STAR Qualified,Insulated,Low-E
Appliance Air Cleaner, Cooktop, Dishwasher, Disposal, Energy Efficient Appliances, ENERGY STAR Dishwasher, ENERGY STAR Clothes Washer, ENERGY STAR Freezer, ENERGY STAR Refrigerator, Humidifier, Icemaker, Oven - Wall, Oven - Self Cleaning, Range Hood, Stainless Steel Appliances, Washer/Dryer Hookups Only, Water Heater
Heat Source Propane - Leased
Exterior
Garage Garage Door Opener
Garage Spaces 8.0
Waterfront N
Water Access N
Roof Type Architectural Shingle,Asphalt
Accessibility None
Parking Type Attached Garage, Driveway
Attached Garage 4
Total Parking Spaces 8
Garage Y
Building
Story 3
Foundation Concrete Perimeter
Sewer Septic = # of BR
Water Well
Architectural Style Craftsman
Level or Stories 3
Additional Building Above Grade, Below Grade
Structure Type 9'+ Ceilings,Dry Wall
New Construction Y
Schools
Elementary Schools Waterford
Middle Schools Harmony
High Schools Woodgrove
School District Loudoun County Public Schools
Others
Senior Community No
Tax ID 379473705000
Ownership Fee Simple
SqFt Source Assessor
Special Listing Condition Standard
Read Less
Want to know what your home might be worth? Contact us for a FREE valuation!

Our team is ready to help you sell your home for the highest possible price ASAP

Bought with NON MEMBER • Non Subscribing Office






