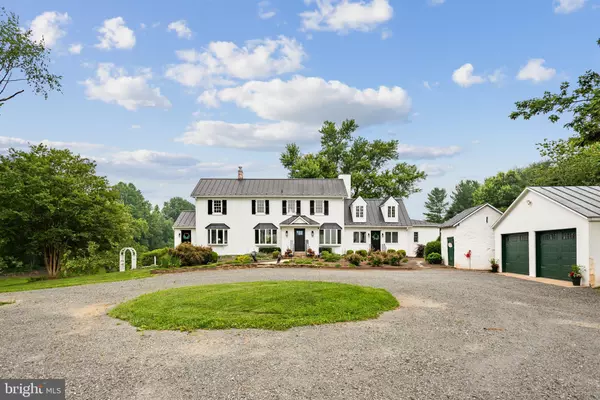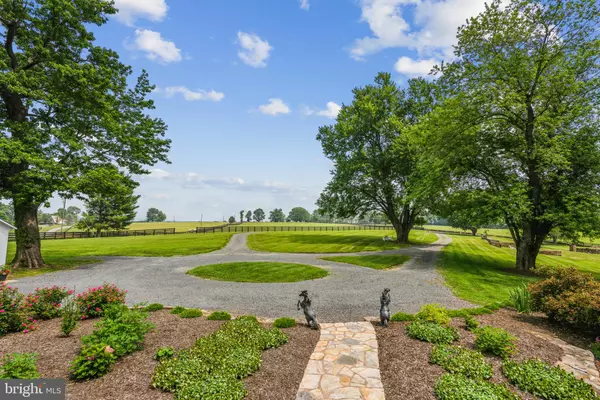$3,200,000
$3,350,000
4.5%For more information regarding the value of a property, please contact us for a free consultation.
22461 SAM FRED RD Middleburg, VA 20117
4 Beds
7 Baths
5,956 SqFt
Key Details
Sold Price $3,200,000
Property Type Single Family Home
Sub Type Detached
Listing Status Sold
Purchase Type For Sale
Square Footage 5,956 sqft
Price per Sqft $537
Subdivision None Available
MLS Listing ID VALO2046636
Sold Date 08/08/23
Style Colonial
Bedrooms 4
Full Baths 4
Half Baths 3
HOA Y/N N
Abv Grd Liv Area 4,996
Originating Board BRIGHT
Year Built 1915
Annual Tax Amount $21,655
Tax Year 2023
Lot Size 24.590 Acres
Acres 24.59
Property Description
The current owners have completely transformed this bucolic 25-acre estate into a modern and elegant masterpiece. No detail has been spared in this magnificent metamorphosis. Everything has been done with impeccable taste and timeless style. This impressive country manor is unrecognizable from its former classic c1915 Virginia farmhouse look. This new conception represents a lavish and luxurious lifestyle, one in which to expect the best of everything. You are welcomed with a newly designed driveway, with rock pillars and wooden gates marking the estate’s entryway with all new black LED exterior lights, all new 4 board fencing, new landscaping, new 2023 26KW generator, new gutters, covers and downspouts, and new HVAC and water heaters in both the main house and guest cottage. The main house’s entrance foyer sets the stage with an all new perspective with new tile, light fixture, black front entry door with windows and side windows that present a more open entryway. The dining room is outfitted for entertaining with a new wine refrigerator, shelving, new paneling, paint and light fixtures. The living room’s focal point is the newly added electric fireplace with marble tile from floor to ceiling. The kitchen is an all new blueprint with Caviler Maple kitchen cabinets are flanked with Wolf, SubZero and Monogram appliances, all new faucets, plumbing, butler’s pantry dry bar, and all new counters and new tile. Bathrooms have been entirely remodeled and meticulously updated. A complete list of all upgrades is attached and included in the Documents section. All of this located right in the heart of horse country and mere minutes to the historic village of Middleburg. The farm is situated in Western Loudoun County and surrounded by many large farms in easement. Ideal commuter location with easy access to Dulles International Airport and one hour to Washington, DC.
Location
State VA
County Loudoun
Zoning AR2
Direction East
Rooms
Basement Connecting Stairway, Daylight, Partial, Fully Finished, Heated, Improved, Interior Access, Outside Entrance, Rear Entrance, Walkout Level, Windows
Main Level Bedrooms 1
Interior
Interior Features Attic, Attic/House Fan, Built-Ins, Ceiling Fan(s), Chair Railings, Crown Moldings, Entry Level Bedroom, Dining Area, Family Room Off Kitchen, Exposed Beams, Formal/Separate Dining Room, Kitchen - Gourmet, Kitchen - Island, Kitchen - Table Space, Primary Bath(s), Stall Shower, Upgraded Countertops, Walk-in Closet(s), Wet/Dry Bar, Window Treatments, Wine Storage, Wood Floors, Other
Hot Water 60+ Gallon Tank, Electric
Heating Forced Air, Zoned, Heat Pump - Electric BackUp
Cooling Heat Pump(s), Attic Fan, Ceiling Fan(s), Zoned, Central A/C
Flooring Hardwood, Ceramic Tile, Stone
Fireplaces Number 3
Fireplaces Type Gas/Propane, Mantel(s), Marble, Stone
Equipment Built-In Microwave, Dishwasher, Disposal, Dryer, Exhaust Fan, Extra Refrigerator/Freezer, Oven - Double, Oven - Self Cleaning, Oven/Range - Gas, Range Hood, Refrigerator, Six Burner Stove, Stainless Steel Appliances, Washer, Water Heater
Furnishings No
Fireplace Y
Window Features Bay/Bow,Double Hung,Palladian
Appliance Built-In Microwave, Dishwasher, Disposal, Dryer, Exhaust Fan, Extra Refrigerator/Freezer, Oven - Double, Oven - Self Cleaning, Oven/Range - Gas, Range Hood, Refrigerator, Six Burner Stove, Stainless Steel Appliances, Washer, Water Heater
Heat Source Electric
Laundry Main Floor, Dryer In Unit, Washer In Unit
Exterior
Exterior Feature Porch(es), Terrace
Garage Garage Door Opener
Garage Spaces 12.0
Fence Board, Masonry/Stone
Utilities Available Propane, Electric Available
Waterfront N
Water Access N
View Creek/Stream, Garden/Lawn, Mountain, Pasture, Pond
Roof Type Metal
Street Surface Paved
Accessibility None
Porch Porch(es), Terrace
Road Frontage State
Total Parking Spaces 12
Garage Y
Building
Lot Description Backs to Trees, Front Yard, Landscaping, No Thru Street, Not In Development, Pond, Private, Road Frontage
Story 2
Foundation Stone, Block
Sewer Private Sewer, Septic Exists
Water Private, Well
Architectural Style Colonial
Level or Stories 2
Additional Building Above Grade, Below Grade
Structure Type 2 Story Ceilings,9'+ Ceilings,Dry Wall,Plaster Walls,Vaulted Ceilings
New Construction N
Schools
High Schools Loudoun Valley
School District Loudoun County Public Schools
Others
Pets Allowed Y
Senior Community No
Tax ID 501404846000
Ownership Fee Simple
SqFt Source Assessor
Special Listing Condition Standard
Pets Description No Pet Restrictions
Read Less
Want to know what your home might be worth? Contact us for a FREE valuation!

Our team is ready to help you sell your home for the highest possible price ASAP

Bought with William Shearer Driskill Jr. • Thomas and Talbot Estate Properties, Inc.






