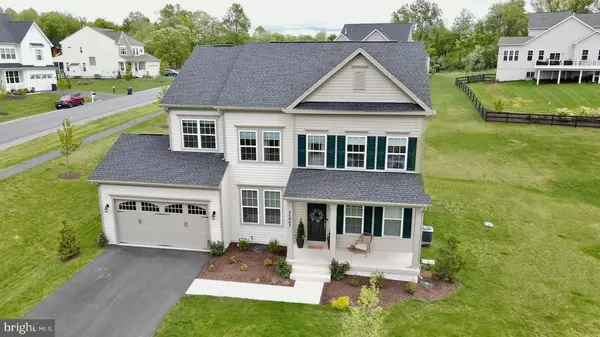$824,900
$824,900
For more information regarding the value of a property, please contact us for a free consultation.
35943 FIELDSIDE WAY Round Hill, VA 20141
4 Beds
3 Baths
4,034 SqFt
Key Details
Sold Price $824,900
Property Type Single Family Home
Sub Type Detached
Listing Status Sold
Purchase Type For Sale
Square Footage 4,034 sqft
Price per Sqft $204
Subdivision The Bluffs At Sleeter Lake
MLS Listing ID VALO2049022
Sold Date 06/16/23
Style Colonial
Bedrooms 4
Full Baths 2
Half Baths 1
HOA Fees $73/mo
HOA Y/N Y
Abv Grd Liv Area 2,834
Originating Board BRIGHT
Year Built 2020
Annual Tax Amount $7,674
Tax Year 2023
Lot Size 0.520 Acres
Acres 0.52
Property Description
Beautiful Brighton Model built by Brookfield in the sought after community of The Bluffs at Skeeter Lake! This amenity-filled neighborhood is perfect for paddling, playing, and picnicking. FIOS high speed internet here! This 3 level home features engineered hardwood flooring throughout the main level which includes 9 Ft ceiling, chair railings, and crown molding finishes. Enter into the Foyer which leads to the Formal Dining Room, Gourmet Kitchen with granite counter tops, island, breakfast bar, and stainless appliance package with built in wall oven, microwave, gas cooktop, and Breakfast Room bump-out option. Family Room off of the Kitchen has a gas fireplace. Private Mud Room entry off of the garage and a half bath. Upper level includes 4 Bedrooms and 2 Full Baths including the Primary Owner's Suite with Sitting Room option, 2 walk in closets, and a luxury bath with soaking tub, tile, stall shower, and double sink. 3 Junior Bedrooms share a full size bath. Conveniently located Laundry Room on Bedroom level as well as a loft area perfect for a desk working space. Finished Lower level has spacious Recreation Room as well as plenty of storage in the storage/utility room. 2 car front load garage and front porch. *****This home is set up with robotic mowers to provide a perfectly cut lawn 24/7. The frequency and timing of cuts can be controlled through the Husqvarna app on your smartphone. The mowers are enabled with GPS tracking to prevent theft and recharge automatically with their stationary docks. *****
Location
State VA
County Loudoun
Zoning PDH3
Rooms
Other Rooms Dining Room, Primary Bedroom, Sitting Room, Bedroom 2, Bedroom 3, Bedroom 4, Kitchen, Family Room, Foyer, Breakfast Room, Laundry, Loft, Mud Room, Recreation Room, Storage Room, Bathroom 2, Primary Bathroom, Half Bath
Basement Full, Heated, Improved, Interior Access, Partially Finished
Interior
Interior Features Ceiling Fan(s), Breakfast Area, Dining Area, Family Room Off Kitchen, Floor Plan - Open, Kitchen - Gourmet, Kitchen - Island, Pantry, Recessed Lighting, Walk-in Closet(s), Wood Floors, Attic, Carpet, Chair Railings, Crown Moldings, Formal/Separate Dining Room, Primary Bath(s), Soaking Tub, Stall Shower, Tub Shower, Upgraded Countertops, Water Treat System
Hot Water Bottled Gas
Heating Forced Air
Cooling Central A/C, Ceiling Fan(s)
Flooring Hardwood, Ceramic Tile, Carpet
Fireplaces Number 1
Fireplaces Type Gas/Propane, Mantel(s)
Equipment Built-In Microwave, Dishwasher, Disposal, Dryer, Exhaust Fan, Icemaker, Washer, Refrigerator, Cooktop, Stainless Steel Appliances, Oven - Single, Oven - Wall, Water Conditioner - Owned
Fireplace Y
Appliance Built-In Microwave, Dishwasher, Disposal, Dryer, Exhaust Fan, Icemaker, Washer, Refrigerator, Cooktop, Stainless Steel Appliances, Oven - Single, Oven - Wall, Water Conditioner - Owned
Heat Source Propane - Leased
Laundry Upper Floor
Exterior
Exterior Feature Porch(es)
Garage Garage Door Opener, Garage - Front Entry, Inside Access
Garage Spaces 2.0
Amenities Available Lake, Jog/Walk Path, Tot Lots/Playground
Waterfront N
Water Access N
View Lake, Mountain
Roof Type Shingle
Accessibility None
Porch Porch(es)
Attached Garage 2
Total Parking Spaces 2
Garage Y
Building
Lot Description Landscaping
Story 3
Foundation Permanent
Sewer Public Sewer
Water Public
Architectural Style Colonial
Level or Stories 3
Additional Building Above Grade, Below Grade
Structure Type 9'+ Ceilings
New Construction N
Schools
Elementary Schools Mountain View
Middle Schools Harmony
High Schools Woodgrove
School District Loudoun County Public Schools
Others
HOA Fee Include Trash,Snow Removal
Senior Community No
Tax ID 557264043000
Ownership Fee Simple
SqFt Source Assessor
Special Listing Condition Standard
Read Less
Want to know what your home might be worth? Contact us for a FREE valuation!

Our team is ready to help you sell your home for the highest possible price ASAP

Bought with Lisa Renee McGee Chambers • Long & Foster Real Estate, Inc.






