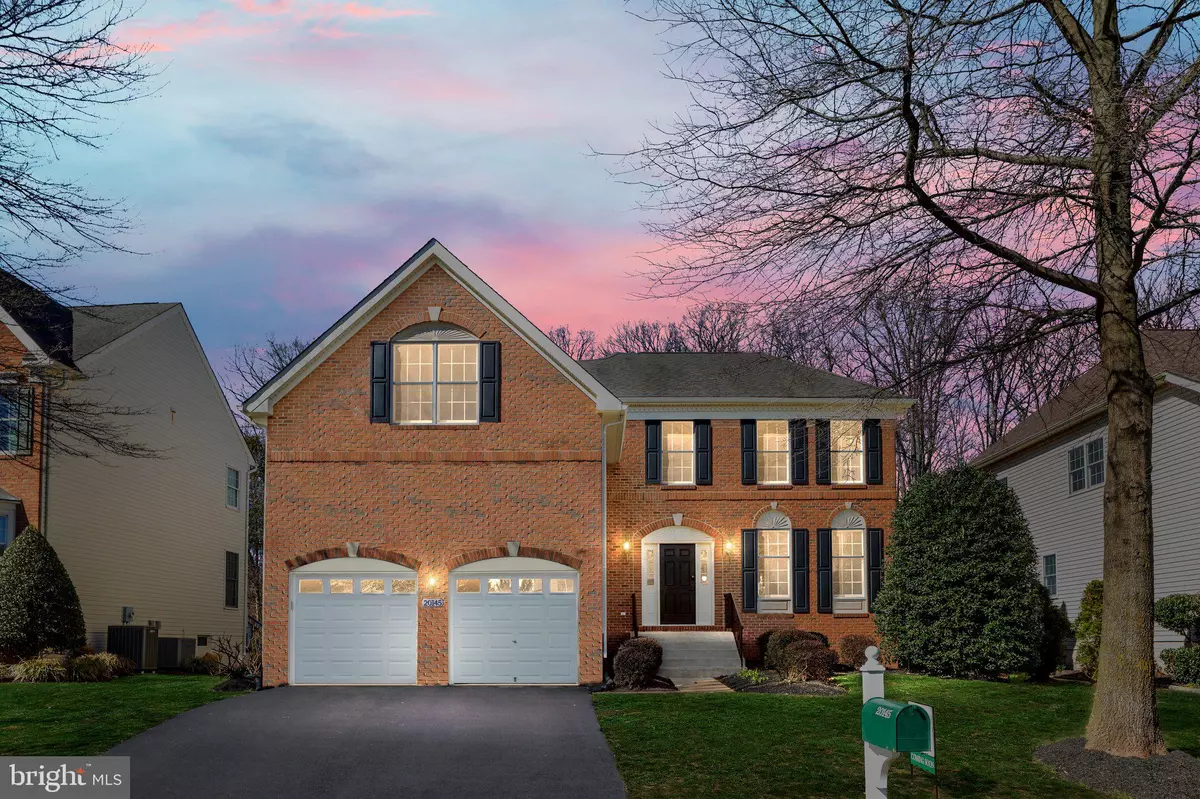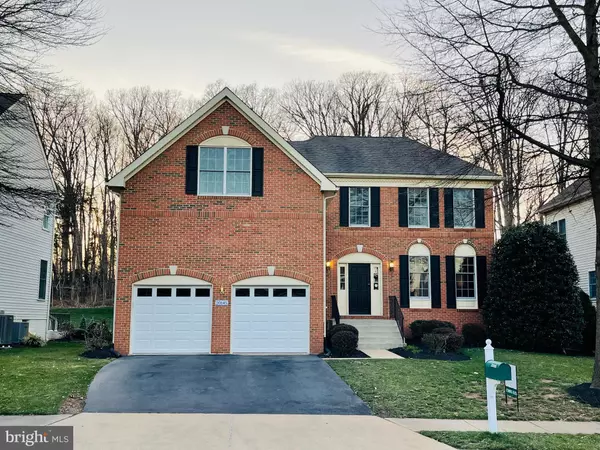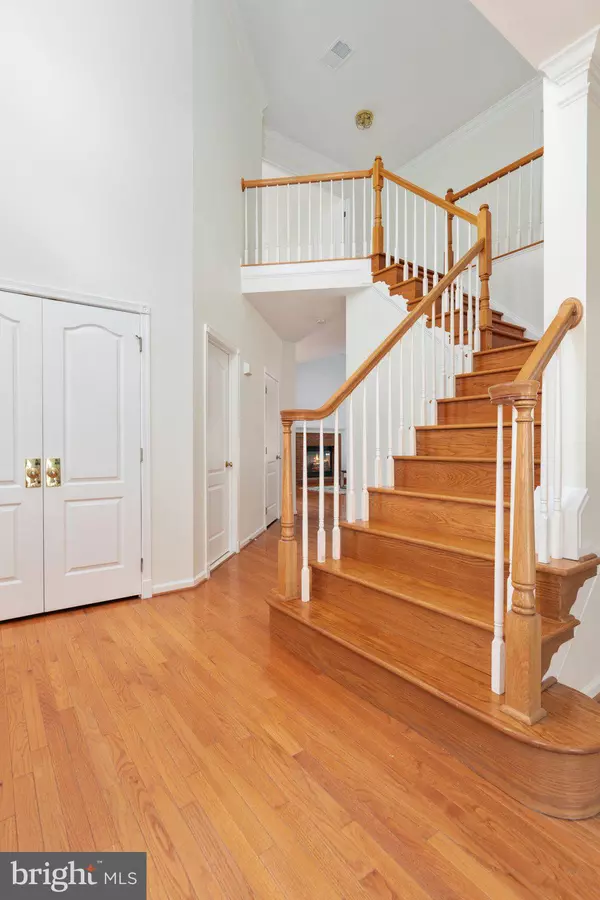$950,000
$989,000
3.9%For more information regarding the value of a property, please contact us for a free consultation.
20145 BOXWOOD PL Ashburn, VA 20147
4 Beds
4 Baths
4,498 SqFt
Key Details
Sold Price $950,000
Property Type Single Family Home
Sub Type Detached
Listing Status Sold
Purchase Type For Sale
Square Footage 4,498 sqft
Price per Sqft $211
Subdivision Hunt-Belmont Cntry Club
MLS Listing ID VALO2045216
Sold Date 04/19/23
Style Colonial
Bedrooms 4
Full Baths 3
Half Baths 1
HOA Fees $200/mo
HOA Y/N Y
Abv Grd Liv Area 3,229
Originating Board BRIGHT
Year Built 2004
Annual Tax Amount $7,569
Tax Year 2023
Lot Size 6,970 Sqft
Acres 0.16
Property Description
Absolutely stunning 4900 plus sq ft brick front Norfolk model backing to woods in sought after Hunt at Belmont Country Club! **Freshly painted throughout entire three levels **Brand new carpe throughout and new kitchen flooring **Full bath upstairs and full bath in the basement totally remodeled with very clean and modern updates **New flooring on Primary bath **Primary bedroom has two walk-in closets **Open concept floor plan on the main level with an office and a bump out off the kitchen - The bump out which is the sun room was and upgrade from the builder giving it the extra square footage on all three levels **Majestic kitchen granite countertops including on the kitchen island **Stainless steel appliances **Huge fully finished basement with storage so you don't have to clutter your 2 car garage **Huge basement with massive rec room, a flex room/den that can be used as a bedroom and a fully remodeled full bath that you'll never want to leave **Beautiful outdoor space for all your guests to enjoy on the large deck - let's get that barbecue grill out asap! **HOA fee includes high speed internet, cable tv and trash removal. **Enjoy all the amenities of Belmont Country Club!!
Location
State VA
County Loudoun
Zoning R8
Rooms
Basement Fully Finished, Walkout Stairs
Interior
Interior Features Breakfast Area, Carpet, Ceiling Fan(s), Dining Area, Floor Plan - Open, Family Room Off Kitchen, Formal/Separate Dining Room, Kitchen - Eat-In, Kitchen - Island, Primary Bath(s), Recessed Lighting, Store/Office, Walk-in Closet(s), Wood Floors
Hot Water Natural Gas
Heating Forced Air
Cooling Central A/C
Fireplaces Number 1
Fireplaces Type Gas/Propane
Equipment Built-In Microwave, Dishwasher, Disposal, Dryer, Cooktop, Water Heater, Washer, Refrigerator, Oven - Wall, Stainless Steel Appliances
Fireplace Y
Appliance Built-In Microwave, Dishwasher, Disposal, Dryer, Cooktop, Water Heater, Washer, Refrigerator, Oven - Wall, Stainless Steel Appliances
Heat Source Natural Gas
Exterior
Garage Garage - Front Entry
Garage Spaces 2.0
Amenities Available Basketball Courts, Club House, Common Grounds, Exercise Room, Golf Course Membership Available, Jog/Walk Path, Pool - Outdoor, Tennis Courts, Tot Lots/Playground, Volleyball Courts
Waterfront N
Water Access N
Accessibility None
Attached Garage 2
Total Parking Spaces 2
Garage Y
Building
Story 3
Foundation Permanent
Sewer Public Sewer
Water Public
Architectural Style Colonial
Level or Stories 3
Additional Building Above Grade, Below Grade
New Construction N
Schools
School District Loudoun County Public Schools
Others
HOA Fee Include Broadband,High Speed Internet,Pool(s),Snow Removal,Trash
Senior Community No
Tax ID 084273992000
Ownership Fee Simple
SqFt Source Assessor
Special Listing Condition Standard
Read Less
Want to know what your home might be worth? Contact us for a FREE valuation!

Our team is ready to help you sell your home for the highest possible price ASAP

Bought with Glenn A Stakem • Keller Williams Realty






