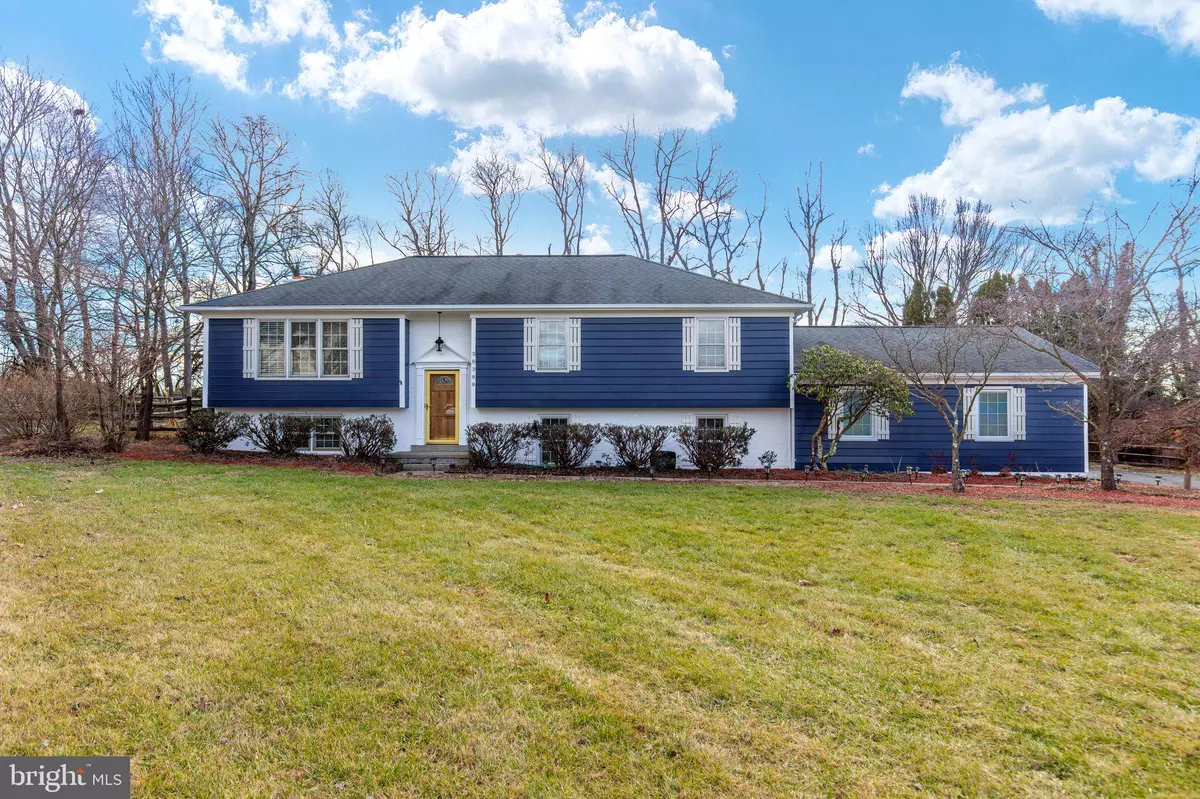$689,000
$689,000
For more information regarding the value of a property, please contact us for a free consultation.
38388 DOWNS CT Hamilton, VA 20158
5 Beds
3 Baths
2,453 SqFt
Key Details
Sold Price $689,000
Property Type Single Family Home
Sub Type Detached
Listing Status Sold
Purchase Type For Sale
Square Footage 2,453 sqft
Price per Sqft $280
Subdivision Hamilton Acres
MLS Listing ID VALO2041616
Sold Date 01/31/23
Style Split Foyer
Bedrooms 5
Full Baths 3
HOA Fees $8/ann
HOA Y/N Y
Abv Grd Liv Area 1,468
Originating Board BRIGHT
Year Built 1979
Annual Tax Amount $4,884
Tax Year 2022
Lot Size 0.580 Acres
Acres 0.58
Property Description
Welcome to small town living at its finest! Don't miss your chance to own this charming split foyer in the sought after Hamilton Acres subdivision. This beautifully updated home is situated on a private .58 acre lot on a quiet cul-de-sac. You will love cooking in the newly renovated kitchen boasting SS appliances, a large island, quartz counter tops, big bay window, beautiful stone backsplash, and new gorgeous tile flooring. Take a stroll down the hall and find the spacious primary suite with gleaming hardwood floors, custom accent wall, and a walk-in closet. Extra storage offered on the main level with two closets in the hallway. Step down into the lower level and find everything fresh and move-in ready. Cozy up to the brick fireplace and make a yummy beverage or snack downstairs with the added wet bar/kitchenette complete with a full fridge. Two extra bedrooms, a full bath, large recreation room, and a huge laundry/mud room make this basement perfect for any family. New vanities in bathrooms, along with updated custom tile in the showers and new fixtures/shelving. The garage offers tons of extra room perfect for a workshop and storing anything you need. This home has been painted from top to bottom and given a touch of personality everywhere you turn. New stove, microwave and dishwasher in kitchen. Less than a 10 min drive to the W&OD trail and just five short minutes to popular dining and shopping! Owner is a licensed realtor.
Location
State VA
County Loudoun
Zoning JLMA2
Rooms
Other Rooms Living Room, Dining Room, Primary Bedroom, Bedroom 2, Bedroom 3, Bedroom 4, Bedroom 5, Kitchen, Recreation Room, Utility Room
Basement Full, Fully Finished
Main Level Bedrooms 3
Interior
Interior Features Dining Area, Kitchen - Eat-In, Kitchen - Island, Bar, Carpet, Kitchenette, Primary Bath(s), Walk-in Closet(s)
Hot Water Electric
Heating Heat Pump(s)
Cooling Central A/C
Fireplaces Number 1
Fireplaces Type Wood
Equipment Built-In Microwave, Built-In Range, Dishwasher, Dryer, Exhaust Fan, Icemaker, Refrigerator, Oven/Range - Electric, Washer, Water Heater
Fireplace Y
Window Features Bay/Bow
Appliance Built-In Microwave, Built-In Range, Dishwasher, Dryer, Exhaust Fan, Icemaker, Refrigerator, Oven/Range - Electric, Washer, Water Heater
Heat Source Electric
Laundry Lower Floor
Exterior
Exterior Feature Deck(s)
Garage Garage - Side Entry
Garage Spaces 2.0
Fence Rear
Amenities Available None
Waterfront N
Water Access N
View Garden/Lawn, Trees/Woods
Roof Type Shingle
Accessibility None
Porch Deck(s)
Road Frontage City/County
Attached Garage 2
Total Parking Spaces 2
Garage Y
Building
Lot Description Backs to Trees, Cul-de-sac, Landscaping, No Thru Street, Private
Story 2
Foundation Concrete Perimeter
Sewer On Site Septic, Septic = # of BR
Water Public
Architectural Style Split Foyer
Level or Stories 2
Additional Building Above Grade, Below Grade
New Construction N
Schools
Elementary Schools Hamilton
Middle Schools Blue Ridge
High Schools Loudoun Valley
School District Loudoun County Public Schools
Others
HOA Fee Include Common Area Maintenance
Senior Community No
Tax ID 419469157000
Ownership Fee Simple
SqFt Source Assessor
Acceptable Financing Cash, Conventional, FHA, VA
Horse Property N
Listing Terms Cash, Conventional, FHA, VA
Financing Cash,Conventional,FHA,VA
Special Listing Condition Standard
Read Less
Want to know what your home might be worth? Contact us for a FREE valuation!

Our team is ready to help you sell your home for the highest possible price ASAP

Bought with Colette K LaForest • Redfin Corporation






