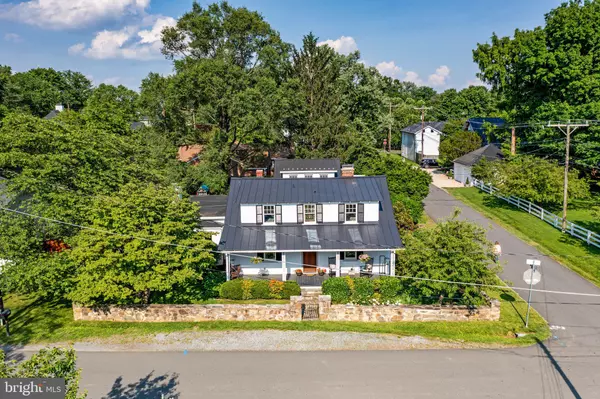$830,000
$899,500
7.7%For more information regarding the value of a property, please contact us for a free consultation.
101 CHESTNUT ST Middleburg, VA 20117
5 Beds
3 Baths
2,388 SqFt
Key Details
Sold Price $830,000
Property Type Single Family Home
Sub Type Detached
Listing Status Sold
Purchase Type For Sale
Square Footage 2,388 sqft
Price per Sqft $347
Subdivision None Available
MLS Listing ID VALO2029118
Sold Date 08/10/22
Style Cottage
Bedrooms 5
Full Baths 2
Half Baths 1
HOA Y/N N
Abv Grd Liv Area 2,388
Originating Board BRIGHT
Year Built 1945
Annual Tax Amount $7,755
Tax Year 2022
Lot Size 9,148 Sqft
Acres 0.21
Property Description
Space is abundant in this extraordinary 5 bedroom, 2.5 bath dwelling. Imagine yourself entertaining - this home offers formal and informal spaces in a floor plan that flows easily from one space to another. Be sure fires are burning in the wood burning and gas burning fireplaces. Welcome your guests with something handpicked from the wine cellar and something homemade in the upgraded kitchen. Your guests will enjoy all the mid-century charm of the built in window seat with bookshelves, alcoves, and open beam ceiling. Character comes at you from every corner. Then open the wall of french doors to the exquisitely landscaped backyard reminiscent of an English garden with magnificent stonework that encircles the property with fencing and is found in other embellishments. Your guests will have no trouble finding this home located in a quiet neighborhood on a corner lot that is only minutes from Middleburg and about an hour from Washington D.C. For those overnight guests, you can make use of the additional living space found in the renovated garage with loft overhead. And when everyone goes home, you can return the extra tables and chairs to the large storage building and then relax on the comfortable front porch. You have come home!
Location
State VA
County Loudoun
Zoning MB:R2
Rooms
Other Rooms Living Room, Dining Room, Primary Bedroom, Bedroom 2, Bedroom 3, Bedroom 4, Bedroom 5, Kitchen, Family Room, Foyer, Other, Primary Bathroom, Full Bath, Half Bath
Main Level Bedrooms 1
Interior
Interior Features Built-Ins, Ceiling Fan(s), Chair Railings, Combination Dining/Living, Crown Moldings, Dining Area, Entry Level Bedroom, Exposed Beams, Family Room Off Kitchen, Floor Plan - Traditional, Formal/Separate Dining Room, Pantry, Primary Bath(s), Recessed Lighting, Stain/Lead Glass, Stall Shower, Tub Shower, Water Treat System, Wine Storage, Wood Floors, Other
Hot Water Electric
Heating Central, Heat Pump(s)
Cooling Ceiling Fan(s), Central A/C, Heat Pump(s)
Flooring Hardwood, Other
Fireplaces Number 2
Fireplaces Type Gas/Propane, Mantel(s), Screen, Stone, Wood
Equipment Built-In Microwave, Built-In Range, Dishwasher, Dryer, Icemaker, Oven/Range - Gas, Refrigerator, Washer, Water Heater
Fireplace Y
Appliance Built-In Microwave, Built-In Range, Dishwasher, Dryer, Icemaker, Oven/Range - Gas, Refrigerator, Washer, Water Heater
Heat Source Electric
Laundry Has Laundry, Main Floor
Exterior
Exterior Feature Enclosed, Patio(s), Porch(es)
Fence Fully, Rear, Wood
Waterfront N
Water Access N
Roof Type Metal
Accessibility None
Porch Enclosed, Patio(s), Porch(es)
Garage N
Building
Lot Description Corner, Front Yard, Landscaping, Private, Rear Yard, Road Frontage
Story 2
Foundation Permanent, Other
Sewer Public Sewer
Water Public
Architectural Style Cottage
Level or Stories 2
Additional Building Above Grade, Below Grade
New Construction N
Schools
Elementary Schools Banneker
Middle Schools Blue Ridge
High Schools Loudoun Valley
School District Loudoun County Public Schools
Others
Senior Community No
Tax ID 538158781000
Ownership Fee Simple
SqFt Source Assessor
Special Listing Condition Standard
Read Less
Want to know what your home might be worth? Contact us for a FREE valuation!

Our team is ready to help you sell your home for the highest possible price ASAP

Bought with Robert T Ferguson Jr. • RE/MAX Allegiance






