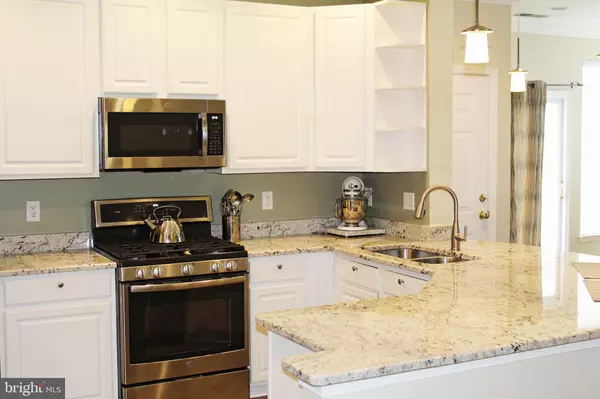$500,000
$475,000
5.3%For more information regarding the value of a property, please contact us for a free consultation.
43021 OLD GALLIVAN TER Ashburn, VA 20147
3 Beds
3 Baths
1,750 SqFt
Key Details
Sold Price $500,000
Property Type Condo
Sub Type Condo/Co-op
Listing Status Sold
Purchase Type For Sale
Square Footage 1,750 sqft
Price per Sqft $285
Subdivision Belmont Greene Condo
MLS Listing ID VALO2022562
Sold Date 06/02/22
Style Other
Bedrooms 3
Full Baths 2
Half Baths 1
Condo Fees $255/mo
HOA Fees $115/mo
HOA Y/N Y
Abv Grd Liv Area 1,750
Originating Board BRIGHT
Year Built 2002
Annual Tax Amount $4,425
Tax Year 2021
Property Description
3 bedroom, 2.5 bath condo in Belmont Greene in great move in condition. First floor owners bedroom with walk-in closet. The bath featuring double sinks, soaking tub and separate shower. Kitchen with stainless steel appliances and granite counters extended for breakfast bar. Family room off kitchen with built-in bookcases and cabinets, SGD to patio. Upper level features 2 additional bedrooms and full bath. Powder room located on main level off Living room and Dining room. 3 piece crown molding in LR, DR, FR and Owners bedroom Full size 2 car garage with extra storage and workbench. Driveway for 2 cars. Community features Pool, Tennis Courts, Volley Ball Court, Tot Lot/Playground. Condo fee includes exterior maintenance and lawn mowing. See this today, unlikely to last long.
Location
State VA
County Loudoun
Zoning PDH3
Rooms
Main Level Bedrooms 1
Interior
Interior Features Entry Level Bedroom, Family Room Off Kitchen, Floor Plan - Open, Formal/Separate Dining Room, Kitchen - Island, Soaking Tub, Sprinkler System, Stall Shower, Tub Shower, Walk-in Closet(s), Recessed Lighting, Crown Moldings, Carpet
Hot Water Electric
Heating Heat Pump(s)
Cooling Central A/C, Heat Pump(s)
Equipment Stainless Steel Appliances, Refrigerator, Stove, Dishwasher, Disposal, Range Hood, Washer, Dryer
Appliance Stainless Steel Appliances, Refrigerator, Stove, Dishwasher, Disposal, Range Hood, Washer, Dryer
Heat Source Electric
Exterior
Garage Garage Door Opener
Garage Spaces 4.0
Amenities Available Community Center, Pool - Outdoor, Tennis Courts, Tot Lots/Playground, Volleyball Courts
Waterfront N
Water Access N
Accessibility None
Parking Type Attached Garage, Driveway
Attached Garage 2
Total Parking Spaces 4
Garage Y
Building
Story 2
Unit Features Garden 1 - 4 Floors
Sewer Public Sewer
Water Public
Architectural Style Other
Level or Stories 2
Additional Building Above Grade, Below Grade
New Construction N
Schools
Elementary Schools Belmont Station
Middle Schools Trailside
High Schools Stone Bridge
School District Loudoun County Public Schools
Others
Pets Allowed Y
HOA Fee Include Lawn Maintenance,Management,Reserve Funds,Road Maintenance,Snow Removal,Trash,Recreation Facility,Pool(s)
Senior Community No
Tax ID 115252849001
Ownership Condominium
Horse Property N
Special Listing Condition Standard
Pets Description Size/Weight Restriction
Read Less
Want to know what your home might be worth? Contact us for a FREE valuation!

Our team is ready to help you sell your home for the highest possible price ASAP

Bought with Gloria H Yates • Pearson Smith Realty, LLC






