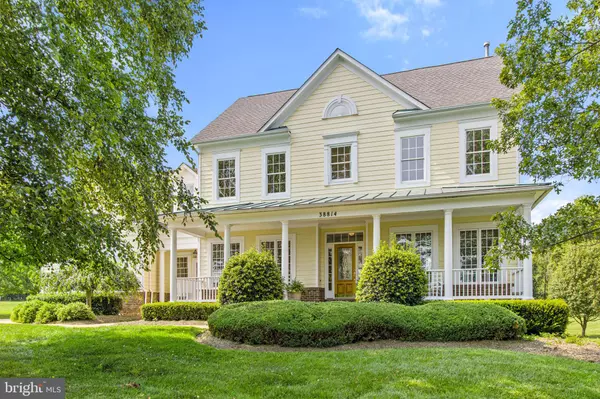$1,190,000
$1,224,000
2.8%For more information regarding the value of a property, please contact us for a free consultation.
38814 BOCA CT Waterford, VA 20197
4 Beds
6 Baths
4,973 SqFt
Key Details
Sold Price $1,190,000
Property Type Single Family Home
Sub Type Detached
Listing Status Sold
Purchase Type For Sale
Square Footage 4,973 sqft
Price per Sqft $239
Subdivision Alphin
MLS Listing ID VALO2013592
Sold Date 12/27/21
Style Colonial
Bedrooms 4
Full Baths 5
Half Baths 1
HOA Y/N N
Abv Grd Liv Area 4,058
Originating Board BRIGHT
Year Built 2001
Annual Tax Amount $7,785
Tax Year 2021
Lot Size 7.120 Acres
Acres 7.12
Property Description
NEW PRICE: Welcome Home to 38814 Boca Ct., Waterford VA 20197 Comcast Xfinity High Speed Internet is Here and NO HOA! This Gorgeous Custom Home with Full Hardiplank Exterior Includes 4 Spacious Bedrooms, 5 Full Bathrooms, 1 Half Bathroom, Partially Finished Basement with 4,973 of Finished Sq. Ft Living Space, 3 Car Garage and Perfectly Situated on 7.12 Acres with Mature Trees and Extensive Landscaping.
This Home is Simply Immaculate Inside & Out, with Gorgeous Design, Details and Upgrades Including Large Open Foyer, Hardwood Floors, Gourmet Kitchen with Granite Countertops, Island with Gas Cooktop, Custom Tiled Baths, Crown Molding, Wainscoting, Ceiling Fans, French Doors, and a Large Partially Basement with Walk-Out Access Large Lush Backyard. The Well-Maintained Front Yard Includes Extensive Beautiful and Mature Landscaping that Leads to the Elongated and Wide Brick Front Porch and Entryway to the Home. The Main Floor Features 9' Ceilings, Recessed Lighting, Floor to Ceiling Windows to Provide Natural Light Throughout the Home, an Open Floor Plan for Family Gatherings and Entertaining. The Home Includes a Formal Living & Dining Room, an Inviting and Cozy Family Room with Stone Wood Burning Fireplace with Mantel, Private Office, and Half Bathroom. The Large Gourmet Kitchen is Well Equipped with a New 4 Burner Gas Cooktop, 2 Wall Ovens, Dishwasher, Refrigerator, Granite Countertops, 42" Cabinets and an Eat-In Kitchen Area that is Open to the Family Room. Large Laundry Room with Wash Sink is Located on Main Level Off of the Kitchen with Access from a Separate Front Entry and the Spacious 3 Car Garage. The Second Level Includes a Large Owners Suite with its Own Private Sitting Area with View of the Large Backyard, 2 Oversized Walk-In Closets, an Owners Ensuite Bathroom with Jacuzzi Soaking Tub, Separate Tiled Shower. The Second Level Also Includes 3 Additional Large Bedrooms with 3 Full Bathrooms. The Lower Level of this Home is Partially Finished with 9 Ceilings and Includes a Recreation Room with Workout Area and Recessed Lighting, 1 Full Bathroom, Large Unfinished Storage Space, Utility Room with Whole-House Water Treatment, Softener & Purifier System, and a Walk-Out Egress to the Large Backyard.
This Gorgeous Home is Conveniently Located in Western Loudoun County with Access to the W&OD Bike/ Walk Path within a 10 Minute Drive; Nearby Shopping; Restaurants; Wineries / Brewerys & Other Attractions; Commuter Lot; Easy Commute to Northern Virginia, Maryland, and Washington DC, and Approximately 20 Miles from Dulles International Airport.
Location
State VA
County Loudoun
Zoning 03
Rooms
Other Rooms Living Room, Dining Room, Primary Bedroom, Bedroom 2, Bedroom 3, Kitchen, Family Room, Breakfast Room, Bedroom 1, Laundry, Loft, Office, Recreation Room, Storage Room, Utility Room, Bathroom 1, Bathroom 2, Bathroom 3, Primary Bathroom, Full Bath, Half Bath
Basement Full, Partially Finished, Walkout Level, Interior Access, Outside Entrance
Interior
Interior Features Breakfast Area, Butlers Pantry, Carpet, Ceiling Fan(s), Chair Railings, Crown Moldings, Family Room Off Kitchen, Floor Plan - Open, Formal/Separate Dining Room, Kitchen - Gourmet, Kitchen - Island, Primary Bath(s), Recessed Lighting, Soaking Tub, Stall Shower, Tub Shower, Upgraded Countertops, Wainscotting, Walk-in Closet(s), Water Treat System, Wood Floors, Store/Office
Hot Water Propane
Heating Central
Cooling Central A/C
Flooring Hardwood, Carpet, Tile/Brick
Fireplaces Number 1
Fireplaces Type Wood, Stone, Mantel(s)
Equipment Cooktop - Down Draft, Dishwasher, Disposal, Exhaust Fan, Oven - Double, Oven - Self Cleaning, Oven - Wall, Refrigerator, Water Heater, Dryer - Electric, Washer
Fireplace Y
Window Features Double Hung,Double Pane,Bay/Bow,Screens,Transom
Appliance Cooktop - Down Draft, Dishwasher, Disposal, Exhaust Fan, Oven - Double, Oven - Self Cleaning, Oven - Wall, Refrigerator, Water Heater, Dryer - Electric, Washer
Heat Source Propane - Leased, Electric
Laundry Main Floor
Exterior
Exterior Feature Deck(s), Porch(es)
Garage Garage - Side Entry, Inside Access
Garage Spaces 3.0
Utilities Available Cable TV, Phone Available, Propane, Sewer Available, Water Available, Under Ground
Waterfront N
Water Access N
Roof Type Architectural Shingle
Accessibility None
Porch Deck(s), Porch(es)
Total Parking Spaces 3
Garage Y
Building
Story 2
Foundation Slab
Sewer Septic = # of BR
Water Well, Private
Architectural Style Colonial
Level or Stories 2
Additional Building Above Grade, Below Grade
Structure Type 9'+ Ceilings,Dry Wall
New Construction N
Schools
Elementary Schools Waterford
Middle Schools Harmony
High Schools Woodgrove
School District Loudoun County Public Schools
Others
Senior Community No
Tax ID 378351246000
Ownership Fee Simple
SqFt Source Estimated
Acceptable Financing Cash, Conventional, VA, FHA
Listing Terms Cash, Conventional, VA, FHA
Financing Cash,Conventional,VA,FHA
Special Listing Condition Standard
Read Less
Want to know what your home might be worth? Contact us for a FREE valuation!

Our team is ready to help you sell your home for the highest possible price ASAP

Bought with Anne D Albright • Century 21 Redwood Realty






