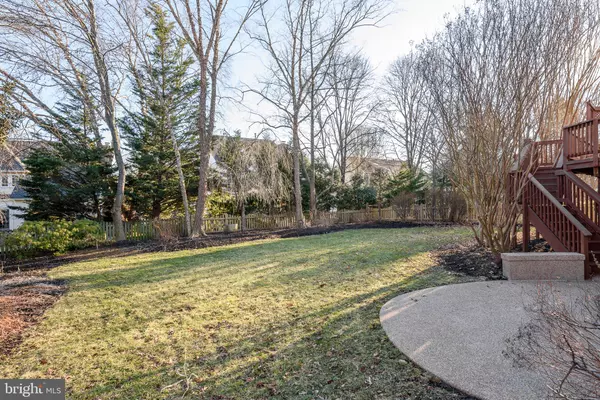$985,000
$875,000
12.6%For more information regarding the value of a property, please contact us for a free consultation.
42967 FARMINGDALE DR Ashburn, VA 20147
6 Beds
4 Baths
4,650 SqFt
Key Details
Sold Price $985,000
Property Type Single Family Home
Sub Type Detached
Listing Status Sold
Purchase Type For Sale
Square Footage 4,650 sqft
Price per Sqft $211
Subdivision Ashburn Farm
MLS Listing ID VALO2018438
Sold Date 03/01/22
Style Colonial
Bedrooms 6
Full Baths 3
Half Baths 1
HOA Fees $93/mo
HOA Y/N Y
Abv Grd Liv Area 3,300
Originating Board BRIGHT
Year Built 1996
Annual Tax Amount $7,773
Tax Year 2021
Lot Size 0.270 Acres
Acres 0.27
Property Description
Beautiful 6 bed/3.5 bath home located in the highly sought after neighborhood of Ashburn Farm. Upon entering this brick front home, you are greeted with a soaring two story ceiling in the entryway, bringing warm and natural light throughout the home. An open living and formal dining room are located next to the entry and flows into a large kitchen with breakfast area and family room. Kitchen features maple wood cabinets, tile backsplash, kitchen island with storage, Corian countertops, a brand new refrigerator and brand new microwave. Dishwasher is less than 3 years old. The large open family room features a wall of windows along the back of the home and a wood burning fireplace with a stone surround. Just off the breakfast area is a screened in porch and deck overlooking the beautifully landscaped backyard. The original owners have spent many years developing the landscaping to create an oasis that's perfect for relaxing and entertaining. A study or extra bedroom is also located on the main level next to an updated powder bath. The upper level features 5 bedrooms with an updated hall bath, spacious owner's suite with soaking tub, dual sinks with new faucets, separate shower and large walk-in closet. The walk-in laundry room is conveniently located upstairs and has a closet for extra storage and shelving space. The finished walk-out lower level has a spacious recreation/living area, a full bath, and several storage rooms and closets. The exterior backyard also features a concrete pebbled patio and shed for storage. Updates include: concrete pebbled driveway, steps and front porch, Roof replaced in 2021, BRAND new carpet in bedrooms and lower level stairs, sprinkler system, most of the windows are replaced, BRAND new paint throughout, laminate floors on lower level, ALL hardwood on main level, stairs and upper level hallway. HVAC has been well maintained and was replaced less than 10 years ago. Professional photos coming on Friday, 2/11.
All Dimensions are approximate based upon third party measurements by Tru Place.
Location
State VA
County Loudoun
Zoning 19
Rooms
Basement Full, Fully Finished, Outside Entrance, Sump Pump, Walkout Level, Rear Entrance, Windows
Main Level Bedrooms 1
Interior
Interior Features Carpet, Combination Kitchen/Living, Family Room Off Kitchen, Floor Plan - Traditional, Formal/Separate Dining Room, Kitchen - Eat-In, Kitchen - Island, Walk-in Closet(s), Wood Floors
Hot Water Natural Gas
Cooling Central A/C
Flooring Carpet, Ceramic Tile, Hardwood
Fireplaces Number 1
Fireplaces Type Wood
Equipment Dishwasher, Disposal, Refrigerator, Washer, Dryer, Icemaker, Oven/Range - Gas, Microwave
Furnishings No
Fireplace Y
Appliance Dishwasher, Disposal, Refrigerator, Washer, Dryer, Icemaker, Oven/Range - Gas, Microwave
Heat Source Natural Gas Available
Laundry Upper Floor
Exterior
Garage Garage - Front Entry
Garage Spaces 2.0
Amenities Available Baseball Field, Basketball Courts, Jog/Walk Path, Pool - Outdoor, Tennis Courts, Tot Lots/Playground
Waterfront N
Water Access N
Accessibility None
Parking Type Attached Garage
Attached Garage 2
Total Parking Spaces 2
Garage Y
Building
Story 3
Foundation Slab
Sewer Public Sewer
Water Public
Architectural Style Colonial
Level or Stories 3
Additional Building Above Grade, Below Grade
New Construction N
Schools
Elementary Schools Sanders Corner
Middle Schools Trailside
High Schools Stone Bridge
School District Loudoun County Public Schools
Others
HOA Fee Include Pool(s),Road Maintenance,Snow Removal,Trash
Senior Community No
Tax ID 154407263000
Ownership Fee Simple
SqFt Source Assessor
Special Listing Condition Standard
Read Less
Want to know what your home might be worth? Contact us for a FREE valuation!

Our team is ready to help you sell your home for the highest possible price ASAP

Bought with Nishes Bhattarai • Spring Hill Real Estate, LLC.






