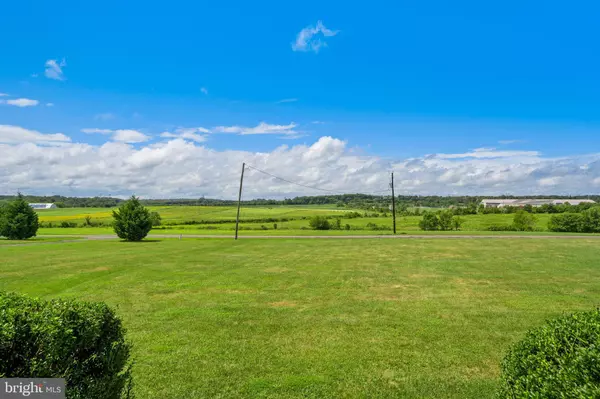$556,000
$550,000
1.1%For more information regarding the value of a property, please contact us for a free consultation.
10711 KETTLE RUN RD Nokesville, VA 20181
4 Beds
3 Baths
2,606 SqFt
Key Details
Sold Price $556,000
Property Type Single Family Home
Sub Type Detached
Listing Status Sold
Purchase Type For Sale
Square Footage 2,606 sqft
Price per Sqft $213
Subdivision Woodlawn Farms
MLS Listing ID VAPW2006628
Sold Date 10/06/21
Style Colonial
Bedrooms 4
Full Baths 3
HOA Y/N N
Abv Grd Liv Area 2,606
Originating Board BRIGHT
Year Built 1977
Annual Tax Amount $5,726
Tax Year 2021
Lot Size 1.292 Acres
Acres 1.29
Property Description
Out beyond the commonplace but close to what matters! Located in Nokesville, in the western part of Prince William County, with its rolling hilled farms and agricultural attractions. However, being only about 30 miles from Washington DC, Nokesville is experiencing a transformation into a vibrant NOVA suburb integrating businesses, residences, and retail while still retaining its county roots. This classic all-brick Colonial, set back deep on a 1.29 acre flat open lot trimmed in trees, enjoys seasonal scenic vistas of color from Burnside Farm fields - breathtaking acres of spring tulips or summer sunflowers! And just a stone's throw from the elementary and high school. Sit a spell on the screened porch with backyard views of lush lawn with treed border. Inside, the traditional layout just needs cosmetic updates to make this a special place to call home. UPDATED Replacement Windows already in place! The main level bedroom, with a dual-entry bath, with a step-in shower, for bonus convenience. Deep (25x21) side-load garage and long paved driveway for parking ease. The basement, with walk-up egress to the backyard, is finishable into more living square footage. Adding smart modern updates to this classic will elevate it easily to the 21st century. Can you envision it?
Location
State VA
County Prince William
Zoning A1
Rooms
Other Rooms Living Room, Dining Room, Primary Bedroom, Bedroom 2, Bedroom 3, Bedroom 4, Kitchen, Family Room, Basement, Breakfast Room, Laundry, Screened Porch
Basement Full, Space For Rooms, Walkout Stairs
Main Level Bedrooms 1
Interior
Interior Features Breakfast Area, Ceiling Fan(s), Entry Level Bedroom, Family Room Off Kitchen, Floor Plan - Traditional, Formal/Separate Dining Room, Primary Bath(s), Walk-in Closet(s), Wood Floors
Hot Water Electric
Heating Heat Pump(s)
Cooling Central A/C, Ceiling Fan(s)
Flooring Carpet, Ceramic Tile, Hardwood
Fireplaces Number 1
Fireplaces Type Brick, Fireplace - Glass Doors
Equipment Cooktop, Dishwasher, Dryer, Icemaker, Oven - Wall, Range Hood, Refrigerator, Washer
Fireplace Y
Window Features Replacement
Appliance Cooktop, Dishwasher, Dryer, Icemaker, Oven - Wall, Range Hood, Refrigerator, Washer
Heat Source Electric
Laundry Main Floor
Exterior
Exterior Feature Porch(es), Screened
Garage Additional Storage Area, Garage - Side Entry, Garage Door Opener, Inside Access
Garage Spaces 4.0
Waterfront N
Water Access N
View Garden/Lawn, Scenic Vista
Accessibility Grab Bars Mod
Porch Porch(es), Screened
Parking Type Attached Garage, Driveway
Attached Garage 2
Total Parking Spaces 4
Garage Y
Building
Lot Description Landscaping
Story 3
Sewer Private Septic Tank, Septic = # of BR
Water Well
Architectural Style Colonial
Level or Stories 3
Additional Building Above Grade, Below Grade
New Construction N
Schools
Elementary Schools T. Clay Wood Elementary
Middle Schools Marsteller
High Schools Patriot
School District Prince William County Public Schools
Others
Senior Community No
Tax ID 7494-66-3086
Ownership Fee Simple
SqFt Source Assessor
Special Listing Condition Standard
Read Less
Want to know what your home might be worth? Contact us for a FREE valuation!

Our team is ready to help you sell your home for the highest possible price ASAP

Bought with Jenny C Lopez • Lopez Realtors






