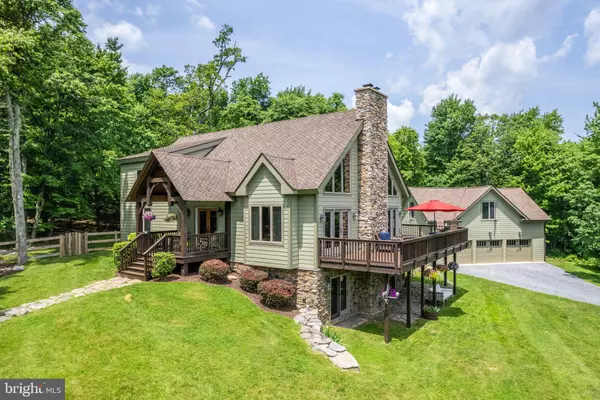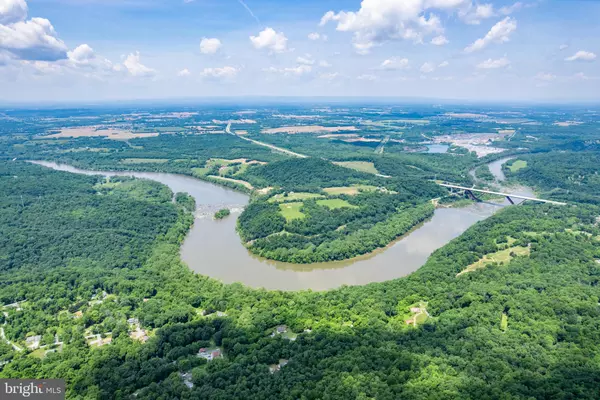$1,320,000
$1,299,000
1.6%For more information regarding the value of a property, please contact us for a free consultation.
13291 APPALACHIAN LN Hillsboro, VA 20132
5 Beds
4 Baths
5,533 SqFt
Key Details
Sold Price $1,320,000
Property Type Single Family Home
Sub Type Detached
Listing Status Sold
Purchase Type For Sale
Square Footage 5,533 sqft
Price per Sqft $238
Subdivision None Available
MLS Listing ID VALO2027862
Sold Date 07/27/22
Style Craftsman,Dwelling w/Separate Living Area,Post & Beam,Cabin/Lodge
Bedrooms 5
Full Baths 4
HOA Y/N N
Abv Grd Liv Area 4,049
Originating Board BRIGHT
Year Built 2009
Annual Tax Amount $6,670
Tax Year 2022
Lot Size 25.310 Acres
Acres 25.31
Property Description
NEW PRICE. BRING OFFERS! This Awe-Inspiring Custom-built 4049 Sq Ft of Pegged Post and Beam Crafted Solid Construction lays out a masterfully designed 5 Bedroom/ 4 Bath Mountain Lodge-Style Retreat with Eastern Loudoun County Panoramic Views. Situated on 25.31 Forest Protected Private Acres backs to the Appalachian Trail. All season views can be seen from each of the interiors 3 fabulously finished levels but mostly enjoyed off of the extensive wrap around deck.
Palladian Windows capture morning and afternoon sunlight while also sharing natures bounties throughout this surprisingly open flowing floor plan. One is quietly transcended into pampered luxury when combining the Foyer, continuous 3 level dramatic hardwood Staircase, Gourmet Kitchen, Breakfast, Dining and Living Room areas. A Soaring 22 beamed cathedral ceiling showcases a two-story stone-built wood burning fireplace with a raised hearth. There are 2 main level guest bedrooms peacefully tucked away in the rear portion of the home.
Perched high among the rafters in the upper level is an Office/ Library Loft and Private Owners Quarters with an earthy skylit En-suite, walk-in his and her closets as well as its own personal 8 x 8 ft Deck shaded by mature trees.
The lower walk-out ground level is host to the large recreation family room with a second stone-built fireplace housing an energy efficient wood burning stove. An entertainment bar with a small kitchenette, two additional guest bedrooms, full roll-in shower bath as well as a spacious laundry utility storage room help to complete this exceptional living space. The exterior is accessible through flanking sliding glass doors leading to a stone patio below upper deck and an extensive manicure front lawn.
Professionally landscaped grassy knolls, garden plots, campfire ring with natural log seating, pea- gravel tent pad, picnic areas, hiking trails, natural stone outcropping seating, hammock lounging, Adirondack chair conversation circle and Pet-friendly designated fenced-in wooded roaming areas all grace this propertys many splendid open air resting spots. All waiting for your exploration and /or for total relaxation.
Last but not least- An income producing Tenant/ Au pair/ Guest suite apartment provides a one bedroom, one bath, living room, full kitchen and laundry accommodation. Over 900 sq ft of comfortable air conditioned/ heated space with own personal postal address. Rear stair private entry above the Owners detached oversized heated garage with- important to note- a TESLA equipped charging station. Apartment unit is metered for individual utility billing.
Chalet location is secluded in Loudoun Countys wine country and convenient to Route 9- east to Historic towns of Hillsboro, Purcellville and Leesburg or west to Charles Town, Historic Harpers Ferry and beyond.
The Shenandoah and Potomac Rivers are minutes away for the outdoor water enthusiasts.
This property is registered in Loudoun Countys tax savings Forestry Land Use Program. The Sellers are not responsible for roll back taxes.
If you seek a Private Primary residence, a 2nd Get-away Vacation Home or an inviting Bed and Breakfast/ Airbnb Venue this property can fulfill all of the above wish list. A must see in person to truly appreciate this handcrafted masterpiece. For your enjoyment, make sure to watch the attached video tour!
Location
State VA
County Loudoun
Zoning AR1
Rooms
Other Rooms Dining Room, Primary Bedroom, Bedroom 2, Bedroom 3, Bedroom 4, Bedroom 5, Kitchen, Family Room, Breakfast Room, 2nd Stry Fam Rm, Laundry, Loft, Mud Room, Bathroom 2, Bathroom 3, Primary Bathroom
Basement Daylight, Full, Fully Finished, Heated, Shelving, Walkout Level, Windows, Interior Access, Outside Entrance, Side Entrance
Main Level Bedrooms 2
Interior
Interior Features 2nd Kitchen, Bar, Breakfast Area, Built-Ins, Ceiling Fan(s), Dining Area, Entry Level Bedroom, Exposed Beams, Family Room Off Kitchen, Floor Plan - Open, Kitchen - Country, Kitchen - Eat-In, Kitchen - Gourmet, Kitchen - Island, Primary Bath(s), Pantry, Recessed Lighting, Soaking Tub, Stall Shower, Tub Shower, Walk-in Closet(s), Wet/Dry Bar, Wood Floors, Wood Stove, Skylight(s), Wainscotting, Water Treat System, Upgraded Countertops
Hot Water Instant Hot Water, Tankless
Heating Central
Cooling Ceiling Fan(s), Central A/C, Ductless/Mini-Split
Flooring Hardwood, Ceramic Tile, Concrete
Fireplaces Number 2
Fireplaces Type Mantel(s), Stone
Equipment Dishwasher, Dryer, Exhaust Fan, Icemaker, Built-In Microwave, Disposal, Humidifier, Water Heater - Tankless, Water Conditioner - Owned, Washer, Stove, Stainless Steel Appliances, Refrigerator, Oven/Range - Gas
Fireplace Y
Window Features Casement,Double Pane,Palladian,Wood Frame
Appliance Dishwasher, Dryer, Exhaust Fan, Icemaker, Built-In Microwave, Disposal, Humidifier, Water Heater - Tankless, Water Conditioner - Owned, Washer, Stove, Stainless Steel Appliances, Refrigerator, Oven/Range - Gas
Heat Source Electric
Laundry Lower Floor
Exterior
Exterior Feature Deck(s), Patio(s), Wrap Around, Balcony
Garage Garage - Front Entry, Oversized
Garage Spaces 6.0
Carport Spaces 3
Fence Wire, Wood
Waterfront N
Water Access N
View Garden/Lawn, Mountain, Panoramic, Scenic Vista, Trees/Woods, Valley
Roof Type Asphalt
Accessibility 2+ Access Exits, 32\"+ wide Doors, Doors - Lever Handle(s), Doors - Swing In, Roll-in Shower
Porch Deck(s), Patio(s), Wrap Around, Balcony
Road Frontage Road Maintenance Agreement
Parking Type Detached Carport, Detached Garage
Total Parking Spaces 6
Garage Y
Building
Lot Description Backs to Trees, Front Yard, Mountainous, Private, Road Frontage, Secluded, Trees/Wooded, Landscaping, SideYard(s)
Story 3
Foundation Other
Sewer On Site Septic
Water Well
Architectural Style Craftsman, Dwelling w/Separate Living Area, Post & Beam, Cabin/Lodge
Level or Stories 3
Additional Building Above Grade, Below Grade
Structure Type 2 Story Ceilings,9'+ Ceilings,Beamed Ceilings,Cathedral Ceilings,Vaulted Ceilings
New Construction N
Schools
Elementary Schools Mountain View
Middle Schools Harmony
High Schools Woodgrove
School District Loudoun County Public Schools
Others
Senior Community No
Tax ID 574408191000
Ownership Fee Simple
SqFt Source Estimated
Special Listing Condition Standard
Read Less
Want to know what your home might be worth? Contact us for a FREE valuation!

Our team is ready to help you sell your home for the highest possible price ASAP

Bought with Bryan Keith Dolieslager • Jacobs and Co Real Estate LLC






