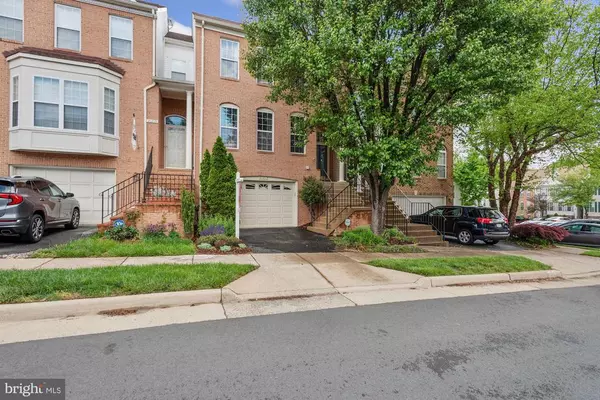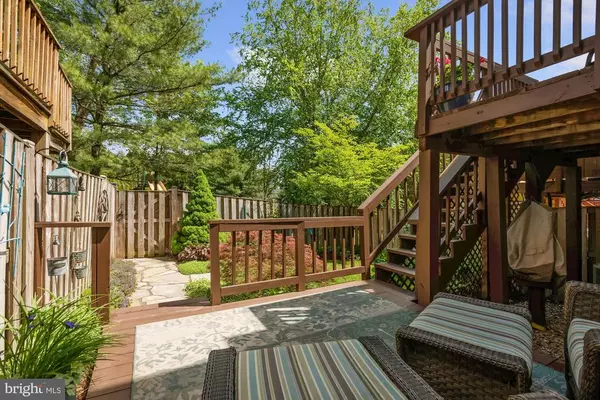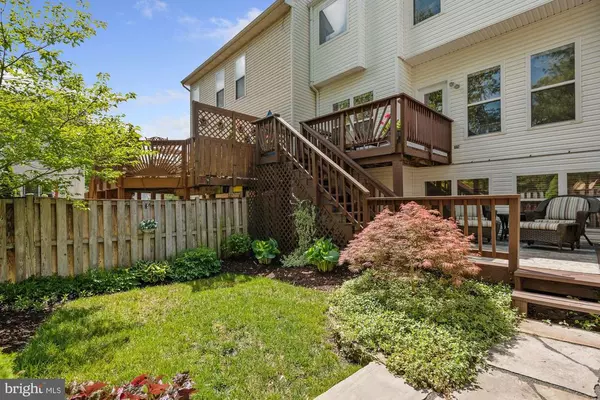$520,000
$485,000
7.2%For more information regarding the value of a property, please contact us for a free consultation.
21217 MILLWOOD SQ Potomac Falls, VA 20165
3 Beds
4 Baths
1,848 SqFt
Key Details
Sold Price $520,000
Property Type Townhouse
Sub Type Interior Row/Townhouse
Listing Status Sold
Purchase Type For Sale
Square Footage 1,848 sqft
Price per Sqft $281
Subdivision Potomac Hunt
MLS Listing ID VALO438008
Sold Date 06/10/21
Style Other,Transitional
Bedrooms 3
Full Baths 2
Half Baths 2
HOA Fees $73/qua
HOA Y/N Y
Abv Grd Liv Area 1,613
Originating Board BRIGHT
Year Built 1992
Annual Tax Amount $3,930
Tax Year 2021
Lot Size 1,742 Sqft
Acres 0.04
Property Description
Offers presented as they come in and Owner reserves the right to award any offer. Lovely Garage townhome backing to trees and common area located in a quiet neighborhood. This fabulous townhome has been consistently well-maintained and appointed with desirable updates. An Oversized one-car garage with automatic opener offers extra storage and work area space. This immaculate 3 Bedroom, Two Full Bath and Two Half Bath home features the following updates: New Chef's Kitchen and Appliances (2015), Master Bath with Granite and new HVAC (2016), New Washer & Dryer ((2017), New Roof and Water Heater (2019), and Updated Light Fixtures and New Garage Door(2021). The exterior features Extensive Landscaping and Hardscape and both an Upper Level Deck and Lower Level Patio for relaxing and casually elegant outdoor entertaining. The Main Level Entry Foyer opens to Spacious Light-Filled Living and Dining Rooms which lead to the updated Chef's Kitchen with ceramic tile flooring, granite countertops, custom cabinetry, an undermount sink, Stainless Steel appliances and an adjoining cozy Breakfast Room overlooking the deck and yard. The Upper Level Owner's Bedroom Suite features a volume ceiling, updated Bathroom with Whirlpool Tub, Separate Shower and Double Vanity and a spacious walk-in closet. In addition, two Bedrooms and a Full Bath complete the Upper Level. The Lower Level has a separate Laundry Room with Washer and Dryer, a Powder Room and Family Room/Office/Media Room. This serene neighborhood located on Millwood Square offers easy access to Fairfax County Parkway, Route 7, Dulles Toll Rd, Reston Town Center, Dulles Town Center, Parks, the Potomac River and Golf Courses! Must see..
Location
State VA
County Loudoun
Zoning 08
Rooms
Other Rooms Living Room, Dining Room, Kitchen, Family Room, Laundry, Bathroom 1, Bathroom 2, Bathroom 3, Full Bath, Half Bath
Basement Daylight, Full
Interior
Interior Features Breakfast Area, Carpet, Ceiling Fan(s), Floor Plan - Open, Floor Plan - Traditional, Formal/Separate Dining Room, Kitchen - Eat-In, Kitchen - Island, Walk-in Closet(s), WhirlPool/HotTub, Window Treatments
Hot Water Natural Gas
Heating Forced Air
Cooling Central A/C, Ceiling Fan(s)
Flooring Carpet, Ceramic Tile
Equipment Built-In Microwave, Built-In Range, Dishwasher, Disposal, Dryer, Exhaust Fan, Icemaker, Microwave, Oven - Self Cleaning, Refrigerator, Washer, Water Heater
Fireplace N
Window Features Energy Efficient
Appliance Built-In Microwave, Built-In Range, Dishwasher, Disposal, Dryer, Exhaust Fan, Icemaker, Microwave, Oven - Self Cleaning, Refrigerator, Washer, Water Heater
Heat Source Natural Gas
Laundry Has Laundry, Lower Floor, Dryer In Unit
Exterior
Exterior Feature Balcony, Deck(s), Patio(s)
Garage Garage - Front Entry, Garage Door Opener, Additional Storage Area, Oversized
Garage Spaces 1.0
Fence Fully
Utilities Available Cable TV, Natural Gas Available, Electric Available, Under Ground
Waterfront N
Water Access N
View Garden/Lawn, Trees/Woods
Accessibility None
Porch Balcony, Deck(s), Patio(s)
Parking Type Attached Garage
Attached Garage 1
Total Parking Spaces 1
Garage Y
Building
Lot Description Backs - Open Common Area, Bulkheaded, Backs to Trees, Landscaping, Level, Rear Yard
Story 3
Sewer Public Sewer
Water Public
Architectural Style Other, Transitional
Level or Stories 3
Additional Building Above Grade, Below Grade
Structure Type 9'+ Ceilings,Vaulted Ceilings,Dry Wall
New Construction N
Schools
School District Loudoun County Public Schools
Others
Pets Allowed Y
HOA Fee Include Custodial Services Maintenance,Common Area Maintenance,Lawn Care Front,Snow Removal
Senior Community No
Tax ID 008462289000
Ownership Fee Simple
SqFt Source Assessor
Security Features Smoke Detector,Security System
Acceptable Financing Conventional, Cash
Horse Property N
Listing Terms Conventional, Cash
Financing Conventional,Cash
Special Listing Condition Standard
Pets Description Number Limit
Read Less
Want to know what your home might be worth? Contact us for a FREE valuation!

Our team is ready to help you sell your home for the highest possible price ASAP

Bought with Elliott R Oliva • Keller Williams Realty






