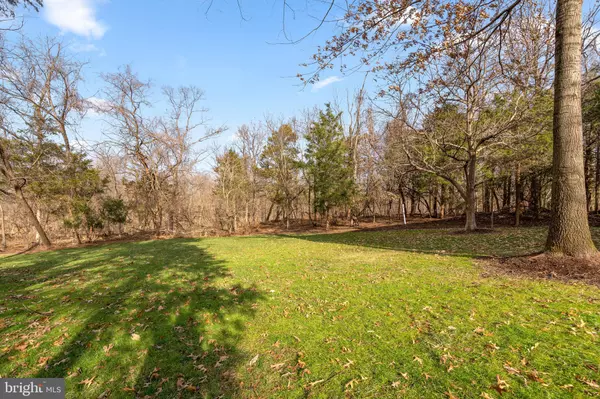$850,000
$775,000
9.7%For more information regarding the value of a property, please contact us for a free consultation.
21232 ROSETTA PL Ashburn, VA 20147
5 Beds
4 Baths
4,161 SqFt
Key Details
Sold Price $850,000
Property Type Single Family Home
Sub Type Detached
Listing Status Sold
Purchase Type For Sale
Square Footage 4,161 sqft
Price per Sqft $204
Subdivision Ashburn Village
MLS Listing ID VALO2016110
Sold Date 02/04/22
Style Colonial
Bedrooms 5
Full Baths 3
Half Baths 1
HOA Fees $111/mo
HOA Y/N Y
Abv Grd Liv Area 2,822
Originating Board BRIGHT
Year Built 1995
Annual Tax Amount $6,293
Tax Year 2021
Lot Size 9,148 Sqft
Acres 0.21
Property Description
***SELLER ACCEPTED A SIGHT-UNSEEN OFFER IN COMING SOON STATUS *** Completely updated 5BR Ashburn Village gem at the end of a quiet cul-de-sac perfectly situated on a STELLAR lot backing to deep woods! Beautifully appointed on all 3 finished levels plus enjoy a walk-out basement to paradise! * Stunning new gourmet kitchen with new Shaker style cabinets, Quartz countertops, extended center island, new SS appliances including wall oven * Cozy wood-burning fireplace in the spacious family room w/ refinished HWFs and door to enormous deck * Sunny breakfast room with bay window overlooking serenity, separate formal living and dining rooms, updated powder room * New primary bath with frameless shower, freestanding tub, Quartz-topped vanity with dual sinks plus all new black fixtures * Refinished hardwoods on main and all new gray plush carpet on upper and lower levels * Spacious owner's suite w/ cathedral ceiling and 3 closets, plus 3 large additional bedrooms up, and new dual sink Quartz vanity in the upper level ceramic tile hall bath * New LVP in kitchen and large laundry room off garage, new W&D * Spacious walk-out basement was just painted and has a large 5th bedroom or office space with triple closets, a full bath with new vanity, large recreation room, open fitness / bonus area, and utility room with ample storage * Enjoy true privacy with no rear neighbors and a custom built reinforced wood deck for entertaining * Fantastic Ashburn Village amenities plus close proximity to shopping and schools. Welcome Home!
Location
State VA
County Loudoun
Zoning 04
Rooms
Other Rooms Living Room, Dining Room, Primary Bedroom, Bedroom 2, Bedroom 3, Bedroom 4, Bedroom 5, Kitchen, Family Room, Foyer, Laundry, Recreation Room, Utility Room, Bonus Room, Primary Bathroom, Full Bath
Basement Walkout Level, Fully Finished, Daylight, Full, Interior Access, Outside Entrance, Windows
Interior
Interior Features Breakfast Area, Carpet, Ceiling Fan(s), Crown Moldings, Dining Area, Family Room Off Kitchen, Floor Plan - Traditional, Formal/Separate Dining Room, Kitchen - Eat-In, Kitchen - Gourmet, Kitchen - Island, Kitchen - Table Space, Pantry, Primary Bath(s), Soaking Tub, Stall Shower, Tub Shower, Upgraded Countertops, Walk-in Closet(s), Wood Floors
Hot Water Natural Gas
Heating Forced Air
Cooling Ceiling Fan(s), Central A/C
Flooring Hardwood, Wood, Carpet
Fireplaces Number 1
Fireplaces Type Mantel(s)
Equipment Cooktop - Down Draft, Dishwasher, Disposal, Water Heater, Stainless Steel Appliances, Oven - Wall, Refrigerator, Washer
Fireplace Y
Window Features Double Pane
Appliance Cooktop - Down Draft, Dishwasher, Disposal, Water Heater, Stainless Steel Appliances, Oven - Wall, Refrigerator, Washer
Heat Source Natural Gas
Laundry Main Floor, Has Laundry
Exterior
Exterior Feature Deck(s)
Garage Garage - Front Entry, Garage Door Opener
Garage Spaces 6.0
Amenities Available Basketball Courts, Bike Trail, Club House, Common Grounds, Community Center, Exercise Room, Fitness Center, Jog/Walk Path, Lake, Picnic Area, Pool - Outdoor, Pool - Indoor, Recreational Center, Soccer Field, Swimming Pool, Tennis Courts, Tot Lots/Playground
Waterfront N
Water Access N
View Trees/Woods
Accessibility None
Porch Deck(s)
Attached Garage 2
Total Parking Spaces 6
Garage Y
Building
Lot Description Backs - Open Common Area, Backs to Trees, Cul-de-sac, No Thru Street, Open, Premium, Private
Story 3
Foundation Concrete Perimeter
Sewer Public Sewer
Water Public
Architectural Style Colonial
Level or Stories 3
Additional Building Above Grade, Below Grade
Structure Type Dry Wall,Vaulted Ceilings,9'+ Ceilings
New Construction N
Schools
Elementary Schools Discovery
Middle Schools Farmwell Station
High Schools Broad Run
School District Loudoun County Public Schools
Others
HOA Fee Include Common Area Maintenance,Management,Pool(s),Pier/Dock Maintenance,Recreation Facility,Reserve Funds,Snow Removal,Trash
Senior Community No
Tax ID 087409579000
Ownership Fee Simple
SqFt Source Assessor
Security Features Main Entrance Lock
Acceptable Financing Conventional, Cash, VA, FHA
Listing Terms Conventional, Cash, VA, FHA
Financing Conventional,Cash,VA,FHA
Special Listing Condition Standard
Read Less
Want to know what your home might be worth? Contact us for a FREE valuation!

Our team is ready to help you sell your home for the highest possible price ASAP

Bought with Jeddie R Busch • Compass






