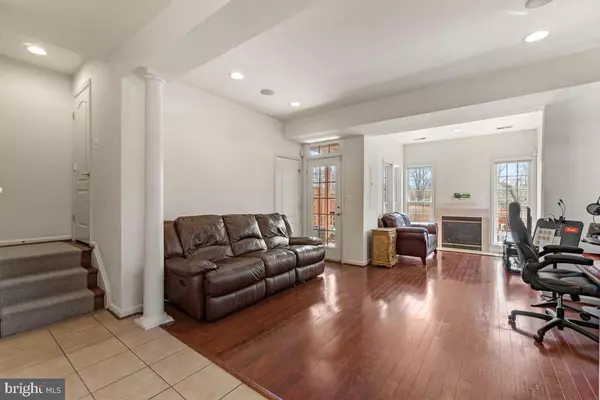$630,000
$600,000
5.0%For more information regarding the value of a property, please contact us for a free consultation.
43219 BECONTREE TER Broadlands, VA 20148
3 Beds
4 Baths
2,458 SqFt
Key Details
Sold Price $630,000
Property Type Townhouse
Sub Type End of Row/Townhouse
Listing Status Sold
Purchase Type For Sale
Square Footage 2,458 sqft
Price per Sqft $256
Subdivision Broadlands South
MLS Listing ID VALO430954
Sold Date 04/28/21
Style Other
Bedrooms 3
Full Baths 3
Half Baths 1
HOA Fees $98/mo
HOA Y/N Y
Abv Grd Liv Area 2,458
Originating Board BRIGHT
Year Built 2004
Annual Tax Amount $5,070
Tax Year 2021
Lot Size 2,614 Sqft
Acres 0.06
Property Description
Location! Location! Location! Desired Schools! Close to toll road and major commuting parkways! Prime Broadlands South , former Van Metre Barrington Model brick front , end unit-side entrance, 2 car garage townhome, fenced in yard, backs into trees and walking path. Three level bump-out, hardwood floors and freshly painted all throughout, open concept with built-in intercom system. Lower level rec room with full bath and gas fireplace, main level has added bonus--an office, spacious living space for entertainment and relaxation with a second gas fireplace for ambience and warmth. A nice deck awaits you with built in outdoor speakers. Upper level laundry, primary bedroom with two walk-in closets, en suite , vaulted ceiling and the amenities you would want in a bathroom. A must see , since words do not do justice for this proudly loved home!
Location
State VA
County Loudoun
Zoning 04
Rooms
Other Rooms Dining Room, Primary Bedroom, Bedroom 2, Bedroom 3, Kitchen, Family Room, Office, Recreation Room, Primary Bathroom
Interior
Interior Features Attic/House Fan, Breakfast Area, Combination Dining/Living, Family Room Off Kitchen, Floor Plan - Open, Formal/Separate Dining Room, Intercom, Kitchen - Island, Pantry, Primary Bath(s), Soaking Tub, Stall Shower, Store/Office, Walk-in Closet(s), Wood Floors
Hot Water Natural Gas
Heating Forced Air
Cooling Central A/C
Fireplaces Number 2
Equipment Refrigerator, Oven/Range - Gas, Dishwasher
Fireplace Y
Appliance Refrigerator, Oven/Range - Gas, Dishwasher
Heat Source Natural Gas
Laundry Upper Floor
Exterior
Exterior Feature Deck(s)
Garage Garage - Front Entry
Garage Spaces 2.0
Waterfront N
Water Access N
Accessibility None
Porch Deck(s)
Parking Type Attached Garage
Attached Garage 2
Total Parking Spaces 2
Garage Y
Building
Story 3
Sewer Public Sewer
Water Public
Architectural Style Other
Level or Stories 3
Additional Building Above Grade, Below Grade
New Construction N
Schools
School District Loudoun County Public Schools
Others
Senior Community No
Tax ID 119171952000
Ownership Fee Simple
SqFt Source Assessor
Security Features Security System
Special Listing Condition Standard
Read Less
Want to know what your home might be worth? Contact us for a FREE valuation!

Our team is ready to help you sell your home for the highest possible price ASAP

Bought with Noel Igot • Keller Williams Realty






