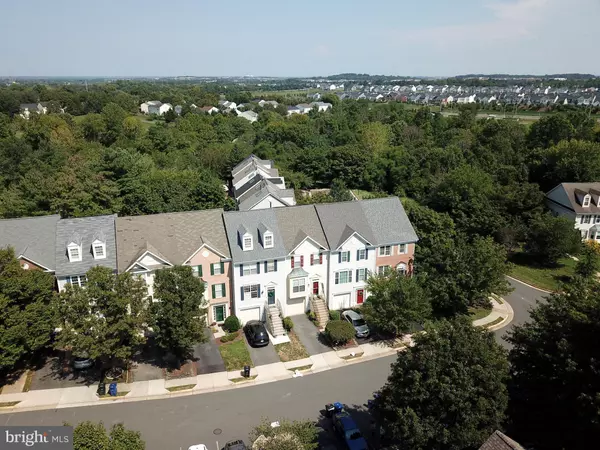$459,000
$435,000
5.5%For more information regarding the value of a property, please contact us for a free consultation.
112 CONNERY TER SW Leesburg, VA 20175
3 Beds
3 Baths
2,164 SqFt
Key Details
Sold Price $459,000
Property Type Townhouse
Sub Type Interior Row/Townhouse
Listing Status Sold
Purchase Type For Sale
Square Footage 2,164 sqft
Price per Sqft $212
Subdivision Greenway Farm
MLS Listing ID VALO2006698
Sold Date 09/24/21
Style Colonial
Bedrooms 3
Full Baths 2
Half Baths 1
HOA Fees $72/qua
HOA Y/N Y
Abv Grd Liv Area 2,164
Originating Board BRIGHT
Year Built 1995
Annual Tax Amount $4,693
Tax Year 2021
Lot Size 2,178 Sqft
Acres 0.05
Property Description
Sought After Greenway Farm Townhome in Leesburg! UPDATED 2,164-Finished Sq Ft, 3-Bedroom/2.5-Bath Townhouse with Garage, NEW Roof, NEW HVAC, NEW Whole House Humidifier, Fresh Neutral Paint Inside & Out! Living level with shimmering Bamboo Floors, Remodeled Kitchen boasts Granite Counters, NEW Stainless Appliances and space for a Breakfast Table. Sunroom features a Gas-Burning Fireplace & sliding door leading to Deck. Lower level offers a spacious Rec Room/Gym/Office with access to Fenced Yard backing to common area. Lower level has a Storage Room plumbed for another bathroom! Nest HVAC/Door Entry/Light System, Updated Bathrooms, Updated Lighting & Overheard Fans . Great Location: Minutes to All Major Highways, Shopping, Restaurants, Vineyards/Breweries, Entertainment, Charming Historic Leesburg & Only 20-Minutes to Dulles Int'l Airport too!
Location
State VA
County Loudoun
Zoning 06
Rooms
Other Rooms Recreation Room
Basement Connecting Stairway, Rough Bath Plumb, Walkout Level
Interior
Interior Features Carpet, Ceiling Fan(s), Combination Dining/Living, Combination Kitchen/Living, Dining Area, Floor Plan - Open, Skylight(s), Window Treatments, Wood Floors, Kitchen - Table Space
Hot Water Natural Gas
Heating Central, Humidifier, Programmable Thermostat
Cooling Central A/C, Programmable Thermostat
Fireplaces Number 1
Equipment Built-In Microwave, Dishwasher, Disposal, Dryer, Exhaust Fan, Humidifier, Icemaker, Range Hood, Refrigerator, Stove
Fireplace Y
Appliance Built-In Microwave, Dishwasher, Disposal, Dryer, Exhaust Fan, Humidifier, Icemaker, Range Hood, Refrigerator, Stove
Heat Source Natural Gas
Exterior
Garage Garage - Front Entry, Garage Door Opener, Inside Access
Garage Spaces 1.0
Fence Wood, Privacy
Amenities Available Jog/Walk Path, Common Grounds, Pool - Outdoor, Tot Lots/Playground, Basketball Courts, Tennis Courts, Volleyball Courts
Waterfront N
Water Access N
Street Surface Black Top
Accessibility None
Parking Type Attached Garage
Attached Garage 1
Total Parking Spaces 1
Garage Y
Building
Lot Description Level
Story 3
Sewer Public Sewer
Water Public
Architectural Style Colonial
Level or Stories 3
Additional Building Above Grade, Below Grade
New Construction N
Schools
Middle Schools J. L. Simpson
High Schools Loudoun County
School District Loudoun County Public Schools
Others
Pets Allowed Y
HOA Fee Include Common Area Maintenance,Fiber Optics at Dwelling,Management
Senior Community No
Tax ID 273484439000
Ownership Fee Simple
SqFt Source Estimated
Special Listing Condition Standard
Pets Description No Pet Restrictions
Read Less
Want to know what your home might be worth? Contact us for a FREE valuation!

Our team is ready to help you sell your home for the highest possible price ASAP

Bought with Travis Herrity • Samson Properties






