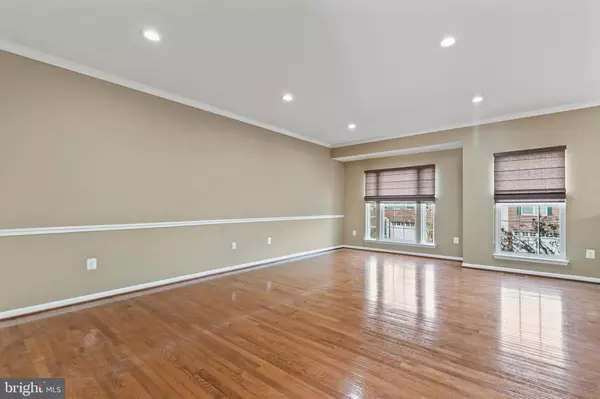$530,000
$495,000
7.1%For more information regarding the value of a property, please contact us for a free consultation.
8345 LEIGHLEX CT Manassas, VA 20111
3 Beds
4 Baths
2,292 SqFt
Key Details
Sold Price $530,000
Property Type Townhouse
Sub Type Interior Row/Townhouse
Listing Status Sold
Purchase Type For Sale
Square Footage 2,292 sqft
Price per Sqft $231
Subdivision Katies Grove
MLS Listing ID VAPW2020752
Sold Date 03/31/22
Style Other
Bedrooms 3
Full Baths 3
Half Baths 1
HOA Fees $148/qua
HOA Y/N Y
Abv Grd Liv Area 1,804
Originating Board BRIGHT
Year Built 2007
Annual Tax Amount $4,438
Tax Year 2021
Lot Size 2,026 Sqft
Acres 0.05
Property Description
Meticulously maintained luxury townhome boasts a terrific open floor plan full of natural light- Center island kitchen W/42" cherry cabinetry, All Hardwoods & custom built in desk, Decking & patio overlook wooded common area, Enjoy a private back yard backing to tree , Upper lvl laundry Huge living room with boxed window, Master suit with garden bath, vaulted ceilings each rooms and walk-in closet.
Two car garage - Potential for lower level bedroom suite - Minutes to VA Rail
Don't miss out & Schedule your appointment. Make this nice home yours today !!!
Location
State VA
County Prince William
Zoning R6
Rooms
Basement Fully Finished, Daylight, Full, Walkout Level
Main Level Bedrooms 3
Interior
Hot Water Natural Gas
Heating Forced Air
Cooling Other
Flooring Wood
Fireplace N
Heat Source Natural Gas
Exterior
Garage Garage Door Opener, Garage - Front Entry
Garage Spaces 2.0
Amenities Available Jog/Walk Path, Tot Lots/Playground
Waterfront N
Water Access N
Accessibility Other
Parking Type Detached Garage
Total Parking Spaces 2
Garage Y
Building
Story 3
Foundation Other
Sewer Public Sewer
Water Public
Architectural Style Other
Level or Stories 3
Additional Building Above Grade, Below Grade
New Construction N
Schools
Elementary Schools Cougar
Middle Schools Parkside
High Schools Osbourn Park
School District Prince William County Public Schools
Others
Pets Allowed N
HOA Fee Include Common Area Maintenance,Reserve Funds,Snow Removal,Trash,Other
Senior Community No
Tax ID 7896-27-3506
Ownership Fee Simple
SqFt Source Assessor
Special Listing Condition Standard
Read Less
Want to know what your home might be worth? Contact us for a FREE valuation!

Our team is ready to help you sell your home for the highest possible price ASAP

Bought with Kushmakhar Acharya • United Real Estate






