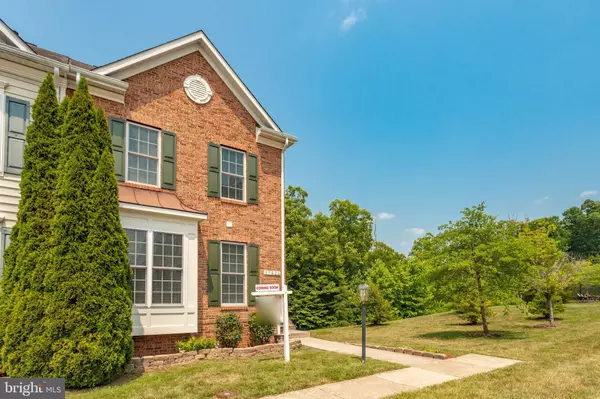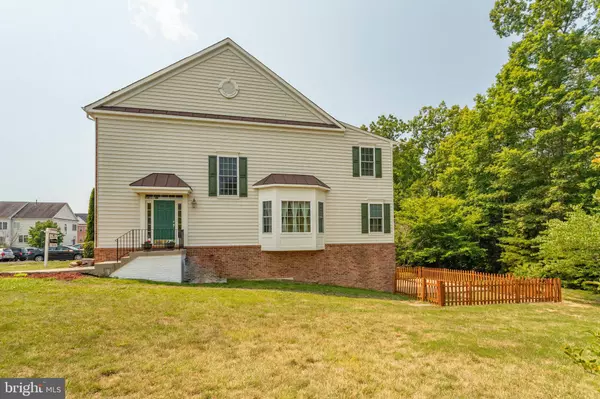$415,000
$424,900
2.3%For more information regarding the value of a property, please contact us for a free consultation.
17526 VICTORIA FALLS DR Dumfries, VA 22025
3 Beds
4 Baths
2,266 SqFt
Key Details
Sold Price $415,000
Property Type Townhouse
Sub Type End of Row/Townhouse
Listing Status Sold
Purchase Type For Sale
Square Footage 2,266 sqft
Price per Sqft $183
Subdivision Forest Park
MLS Listing ID VAPW2001250
Sold Date 07/30/21
Style Colonial
Bedrooms 3
Full Baths 3
Half Baths 1
HOA Fees $95/mo
HOA Y/N Y
Abv Grd Liv Area 1,714
Originating Board BRIGHT
Year Built 2005
Annual Tax Amount $4,281
Tax Year 2020
Lot Size 2,705 Sqft
Acres 0.06
Property Description
Spacious corner townhouse located in highly sought-after Forest Park II community (convenient access to I-95 and Route 1). This stunning property sits on the builder's premium corner lot of the neighborhood with a view to an open, vibrant common area and backs to a forest for ultimate privacy. Contains 3 bedrooms and 3.5 baths with an exclusive 3-level extension. Recent updates include new carpeting throughout and newly-installed recessed lighting. Kitchen comes equipped with stainless steel appliances, granite countertops and a tiled backsplash. House is energized with custom paint throughout. Accompanied with a walk-out basement and a gas fire place in the rec room. Enjoy a walk-out to a large, multi-purpose patio with custom fencing.
Due to COVID 19, please follow safety guidelines: Agent must be present at the time of showing, remove shoes or use booties, sanitize hands before entry or wear gloves. If you need to cancel, running late or early, please update your showing appt as courtesy notice to sellers and other agents trying to show. ALL showings must be scheduled.
Note: Seller reserves the right to accept any offer.
Location
State VA
County Prince William
Zoning R6
Rooms
Basement Full
Interior
Interior Features Floor Plan - Traditional
Hot Water Natural Gas
Heating Central, Forced Air
Cooling Central A/C
Flooring Hardwood, Carpet, Ceramic Tile
Fireplaces Number 1
Fireplaces Type Gas/Propane, Fireplace - Glass Doors
Equipment Refrigerator, Stove, Dishwasher, Built-In Microwave
Fireplace Y
Appliance Refrigerator, Stove, Dishwasher, Built-In Microwave
Heat Source Natural Gas
Exterior
Exterior Feature Patio(s)
Parking On Site 2
Utilities Available Under Ground
Amenities Available Pool - Outdoor
Waterfront N
Water Access N
Roof Type Shingle
Accessibility Level Entry - Main
Porch Patio(s)
Parking Type On Street
Garage N
Building
Story 3
Sewer Private Sewer
Water Public
Architectural Style Colonial
Level or Stories 3
Additional Building Above Grade, Below Grade
Structure Type Dry Wall
New Construction N
Schools
Elementary Schools Call School Board
Middle Schools Call School Board
High Schools Call School Board
School District Prince William County Public Schools
Others
HOA Fee Include Snow Removal,Trash
Senior Community No
Tax ID 8189-43-6790
Ownership Fee Simple
SqFt Source Assessor
Acceptable Financing Cash, Conventional, FHA
Listing Terms Cash, Conventional, FHA
Financing Cash,Conventional,FHA
Special Listing Condition Standard
Read Less
Want to know what your home might be worth? Contact us for a FREE valuation!

Our team is ready to help you sell your home for the highest possible price ASAP

Bought with Amaal Sami • Keller Williams Realty






